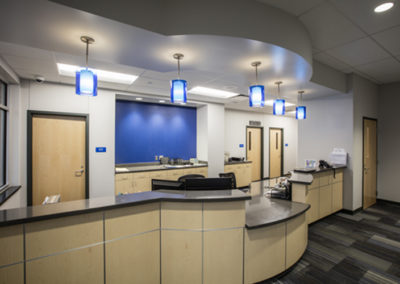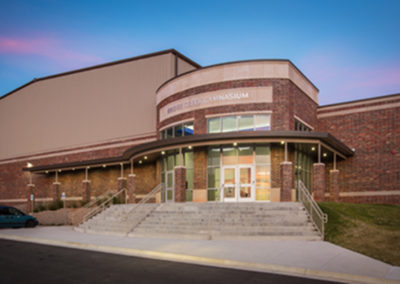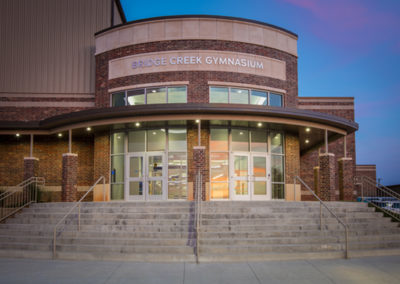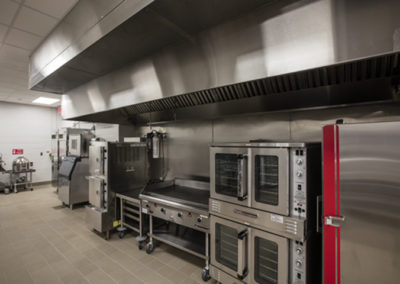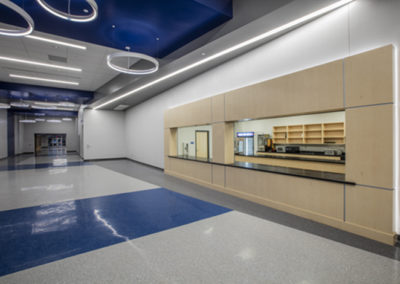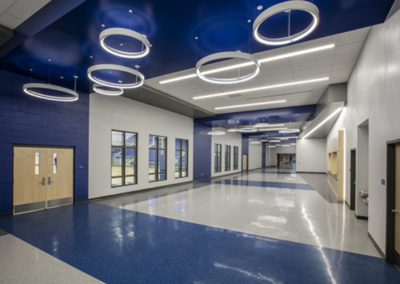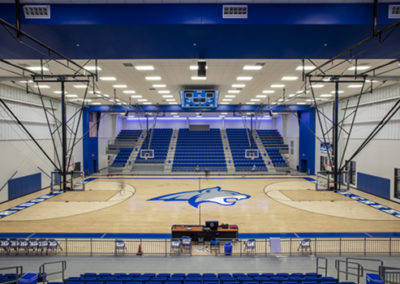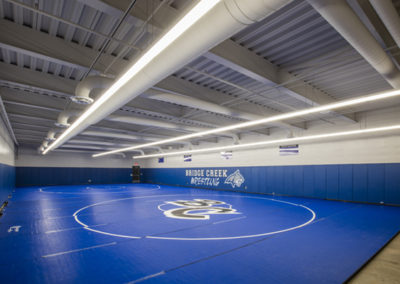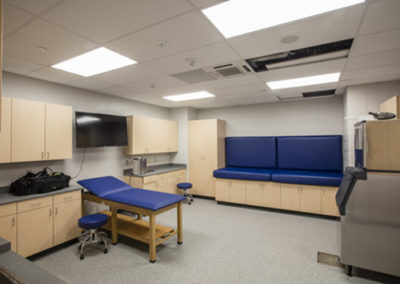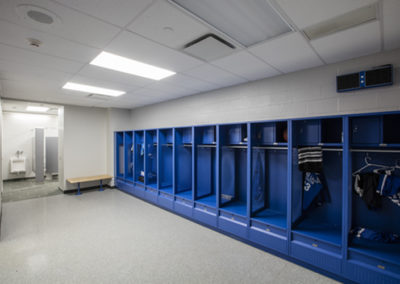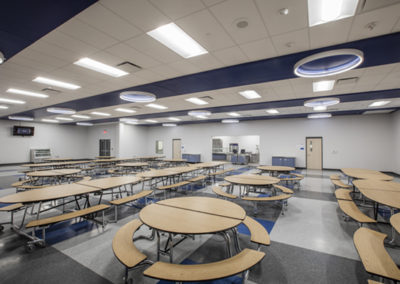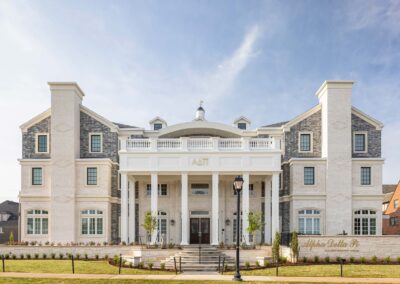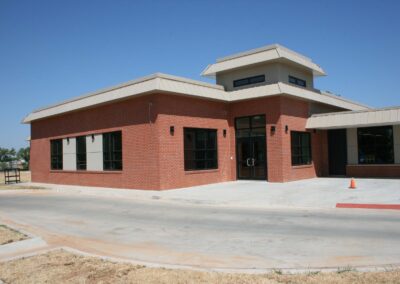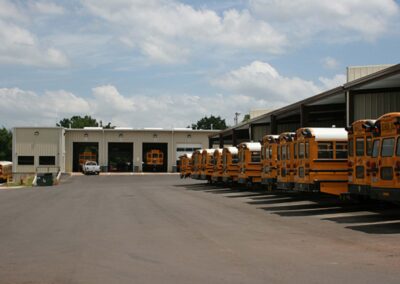
Bridge Creek Public Schools
Construction renovations and additions to the Bridge Creek School Campus. Construction includes a new 21,000 SF Gymnasium, 4,800 SF Safe Room (Wrestling Room), 6,900 SF Cafeteria/ Kitchen addition and approximately 15,000 SF Office and general use space. The project also includes additional classrooms at the High School, site work amenities, new parking and site improvements.
Location: Blanchard, OK
Owner: Bridge Creek Public Schools
Architect: Design Architects Plus
Services: Construction Management

