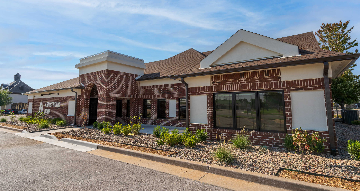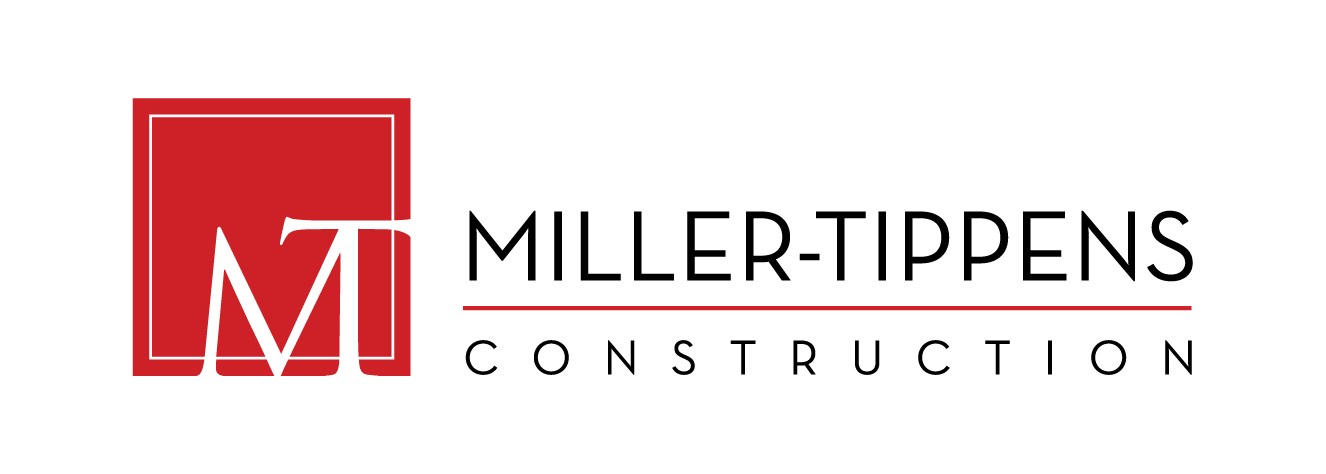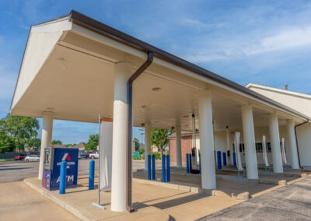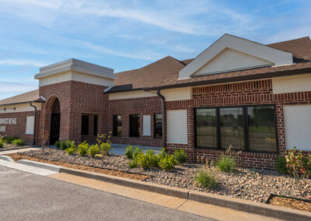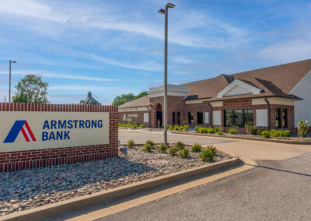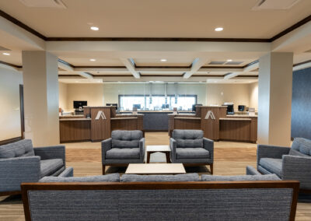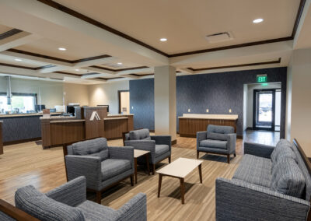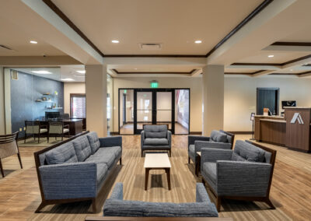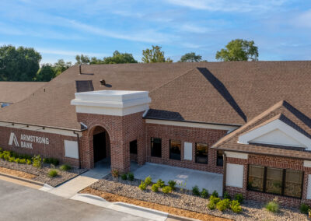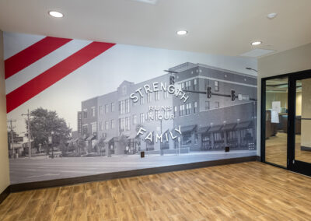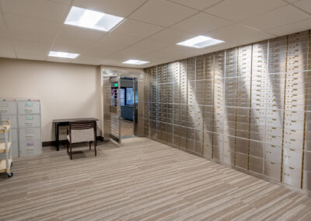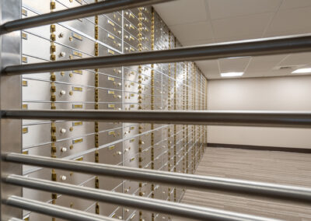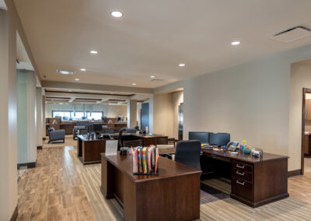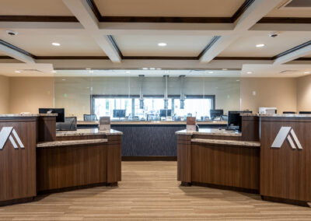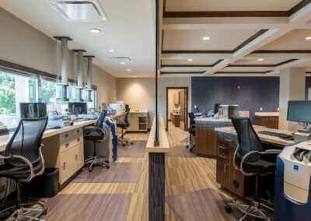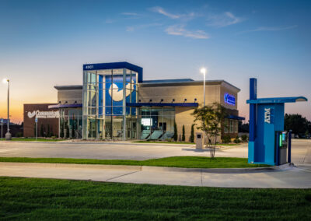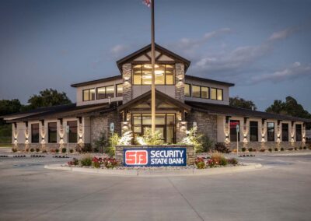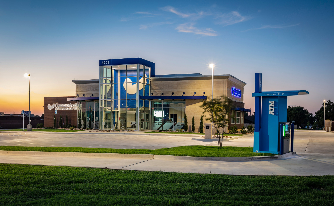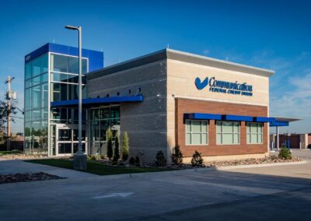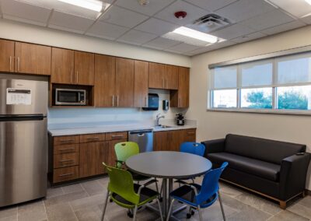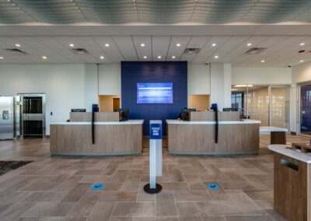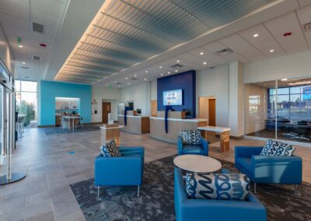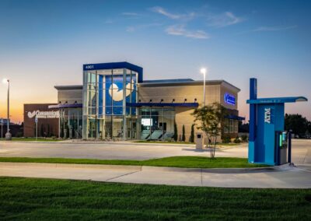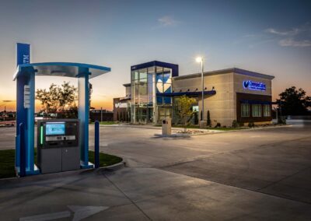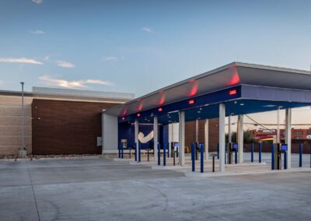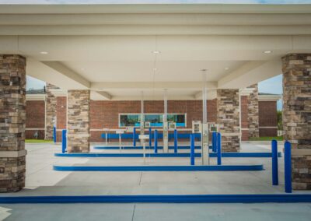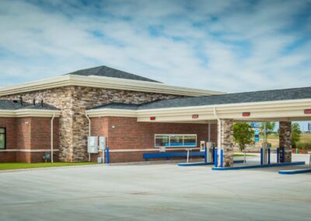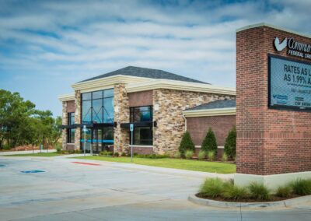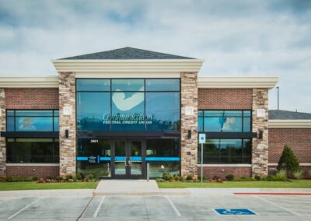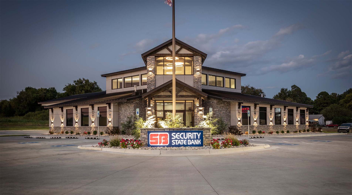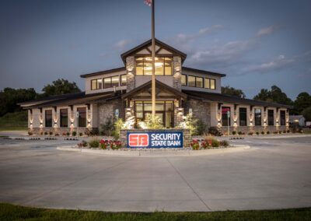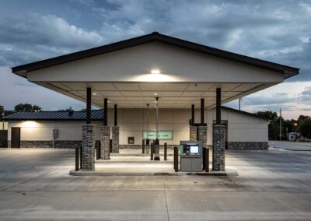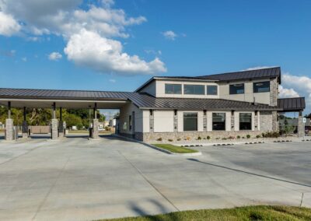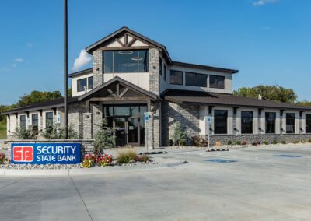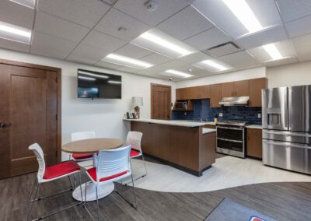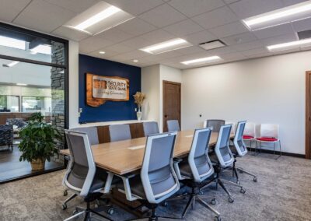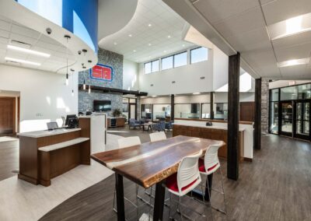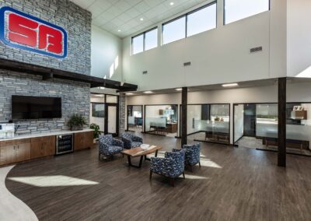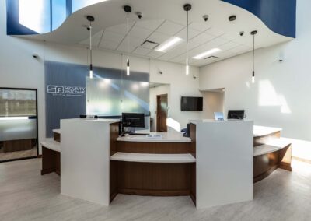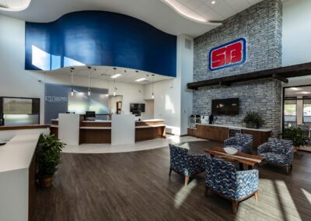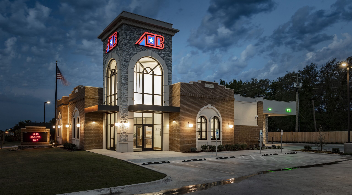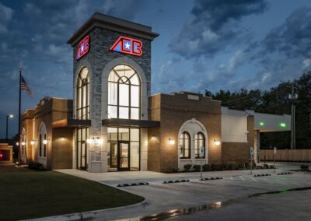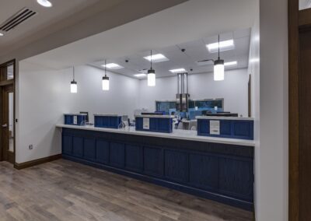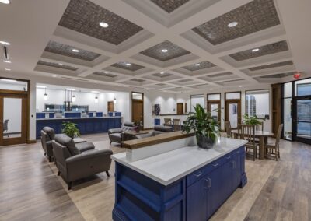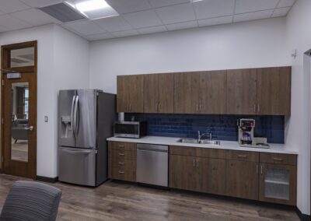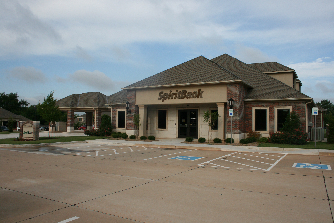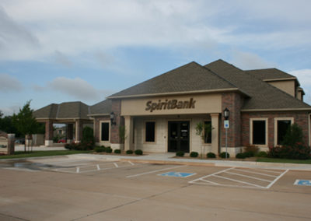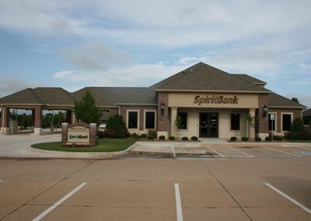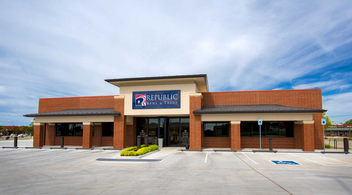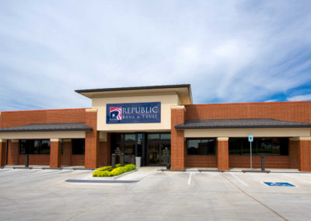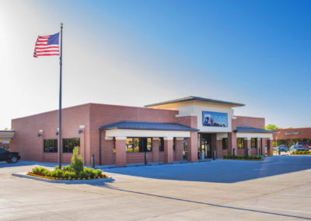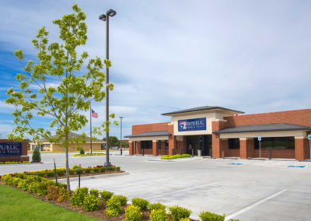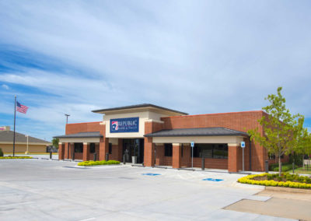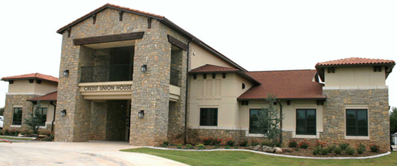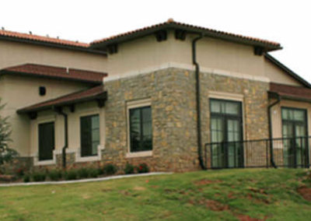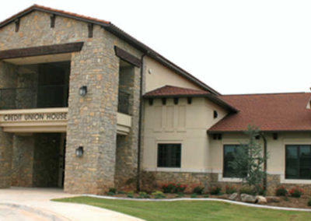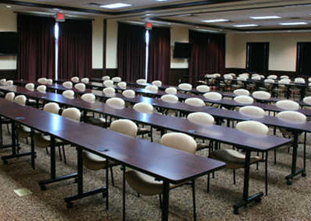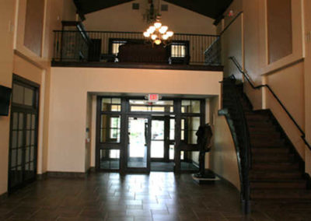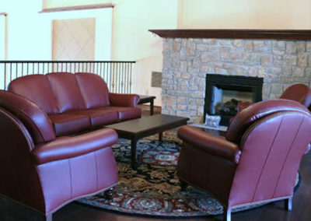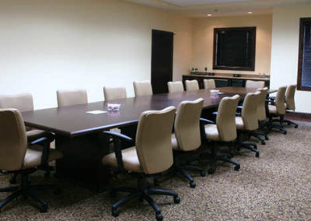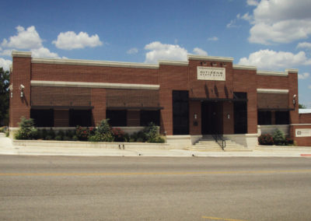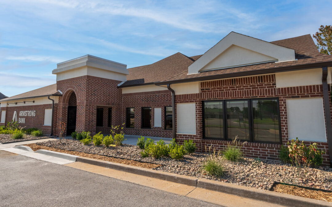
by Miller-Tippens Construction | Aug 14, 2023 |
Armstrong Bank recently opened an Owasso Branch when they purchased a 6,000 SF building on 86th and 129th in October 2020. The Armstrong Bank in Owasso project began in August 2022. This was the first project Armstrong Bank and Miller-Tippens Construction built together. Miller-Tippens Construction worked closely and diligently with Armstrong Bank, and a familiar colleague, W Design to successfully complete a full exterior and interior remodel to the existing facility. We were able to transform the existing space into a new home branch for the Armstrong Bank team and family. Armstrong Bank, Miller-Tippens Construction, and W Design all share similar cultures regarding family focused values and striving for the best results at every task, creating a tremendous project team for the Owasso Branch of Armstrong Bank
Location: Owasso, OK
Owner: Armstrong Bank / Rep – Wyatt Seward
Architect: W Design
Services: Construction Management
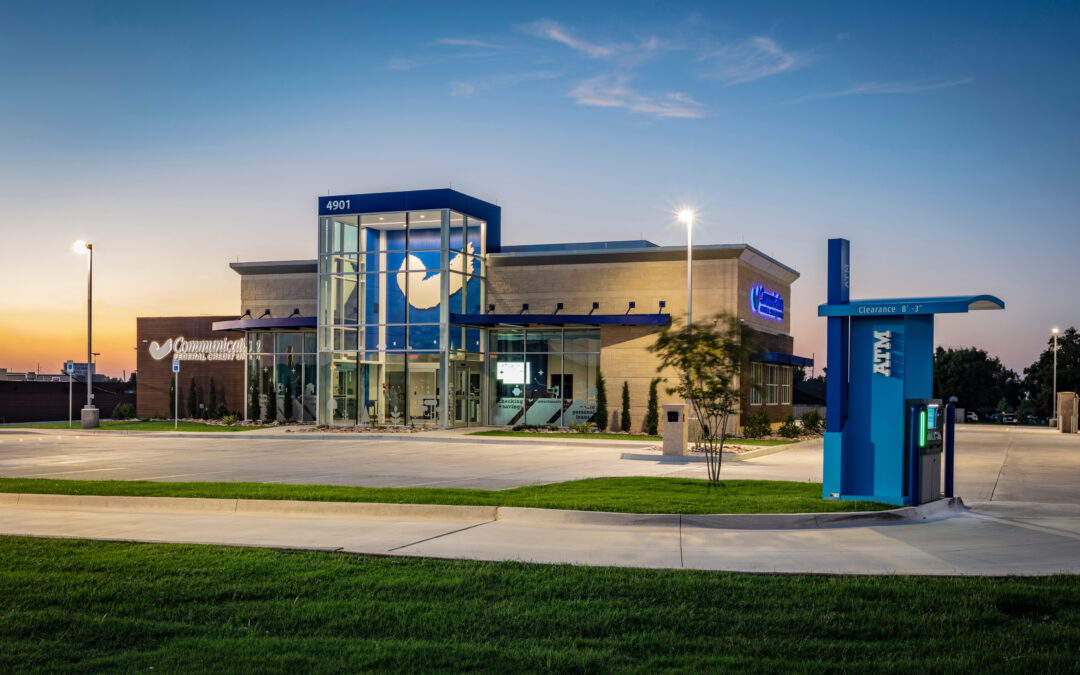
by Miller-Tippens Construction | Jan 2, 2022
Communication Federal Credit Union (10+ Locations)
Miller-Tippens Construction has been the construction manager for several Communication Federal Credit Union locations. These buildings include teller, office, and conference spaces, along with break rooms. The exteriors feature a rock and brick veneer.
Watch Testimonial
Location: Various Locations
Owner: Communication Federal Credit Union
Architect: The McKinney Partnership
Services: Construction Management
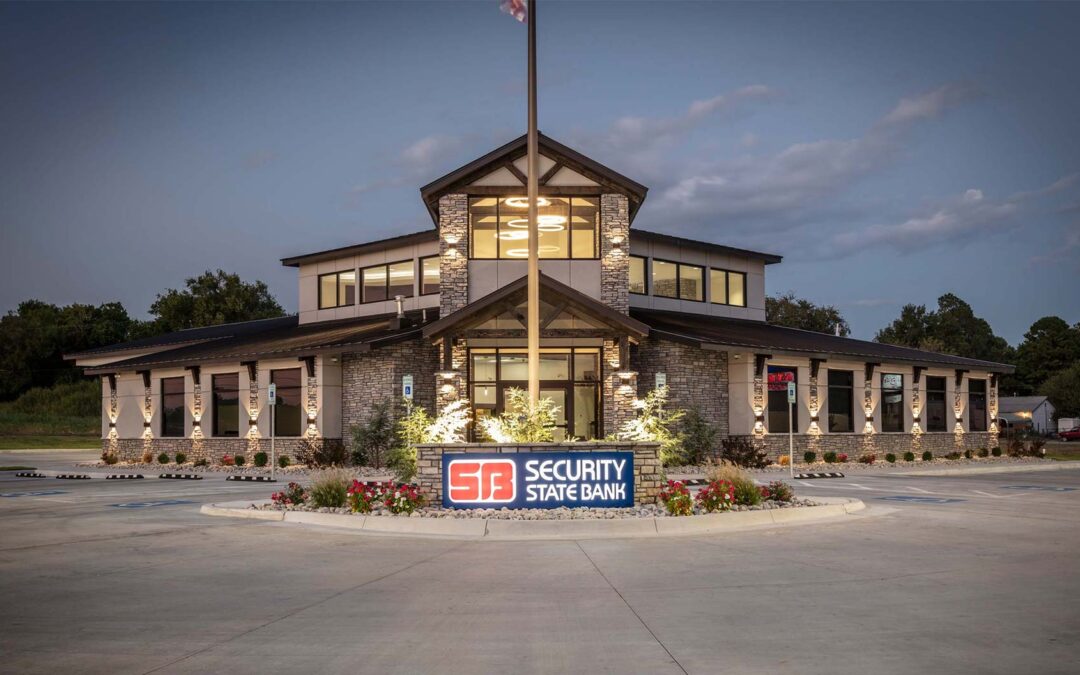
by Miller-Tippens Construction | Nov 11, 2021
A new, ground up 5,000 SF building for this growing regional bank. Strategically situated on a historic lot near the center of town, it was important for SSB to have a modern facility that worked well with the local terrain and architecture. The building features an angled 2-story entry way, with 20-foot-tall interior ceilings, and over a dozen storefront windows to let in plenty of natural light. The Southeastern Oklahoma feel can be felt inside and out, with exposed dark wood columns, beams and corbels, large stone columns, and native landscaping. The interior has a large teller line, agent offices, meeting space with a kitchenette, and a President’s office with a private restroom.
Location: Holdenville, OK
Owner: Security State Bank
Architect: Ambler Architects
Services: Construction Management
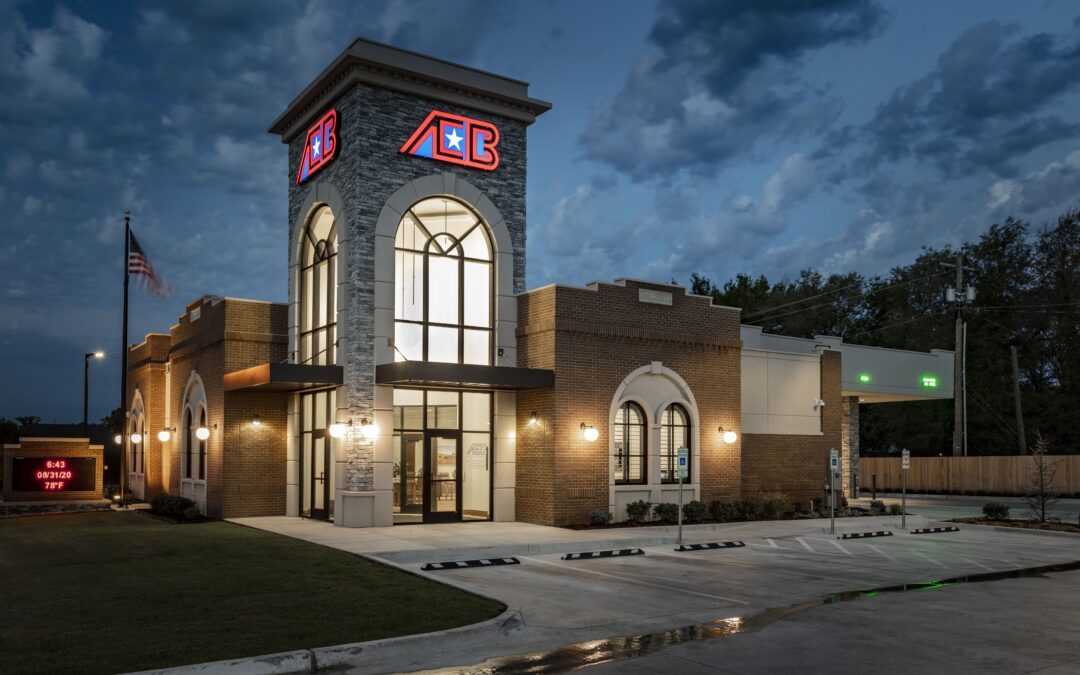
by Miller-Tippens Construction | Sep 25, 2020
This ground up expansion for AEB brought them into a new market in Okemah, OK. The design of this building is based off the bank branch architecture of the 1930s and 40s, featuring coffered tin ceilings in the lobby, arched windows and old-fashioned EIFS accents. There are two drive through lanes, a Drive-Thru ATM, and a commercial night-drop box. All the banking agents have their own office, along with a lobby reception area, 3-position teller line, breakroom, and private office for the Bank President.
Location: Okemah, OK
Owner: American Exchange Bank
Architect: Ambler Architects
Services: Construction Management
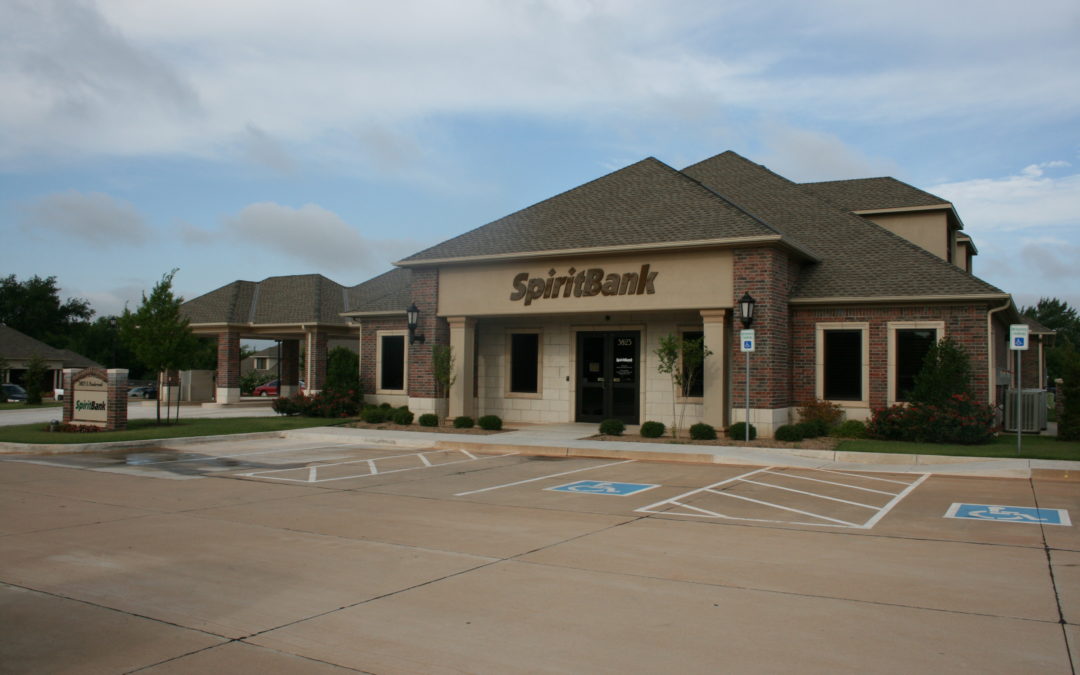
by Miller-Tippens Construction | Sep 12, 2019
One of MTC’s earliest projects. Wood framed 2-story bank in the heart of Edmond OK. Decorated with custom millwork and moldings throughout.
Location: Edmond, OK
Owner: SpiritBank
Architect: Bockus Payne Architecture
Services: Construction Management
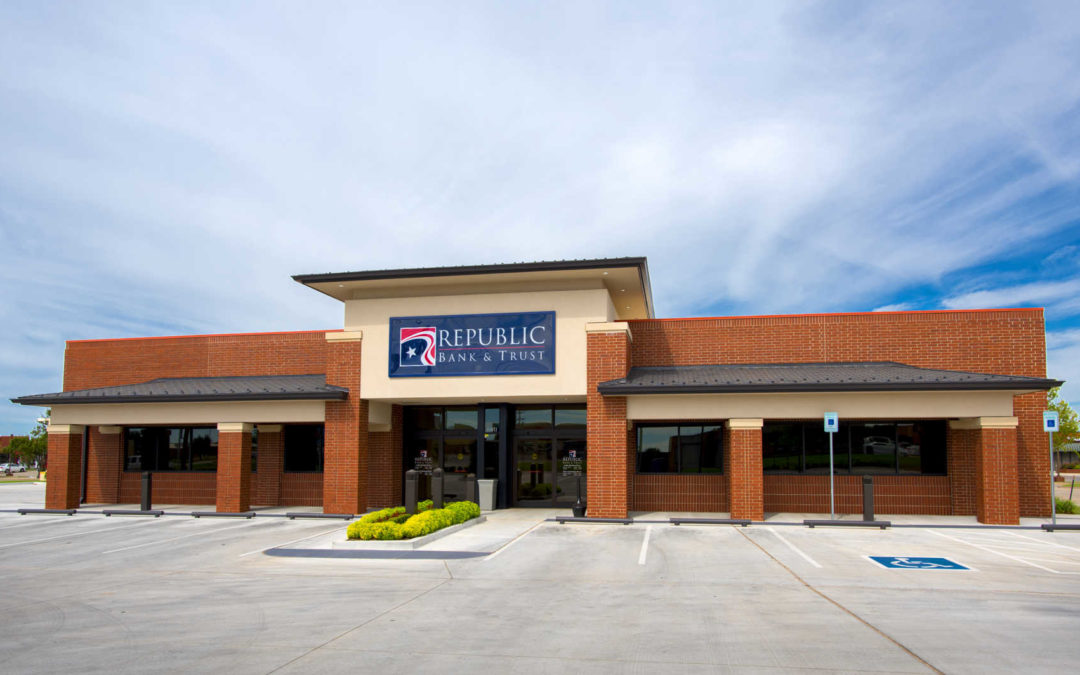
by Miller-Tippens Construction | Sep 11, 2019
We were tasked with taking an old Blockbuster video store and turning it into a state-of-the-art banking center. The building was stripped down to the skeleton and a new bank emerged. In addition to the structure renovation, a new 4 lane drive through was added and the parking lot was replaced.
Location: Oklahoma City, OK
Owner: Republic Bank
Architect: The McKinney Partnership
Services: Construction Management
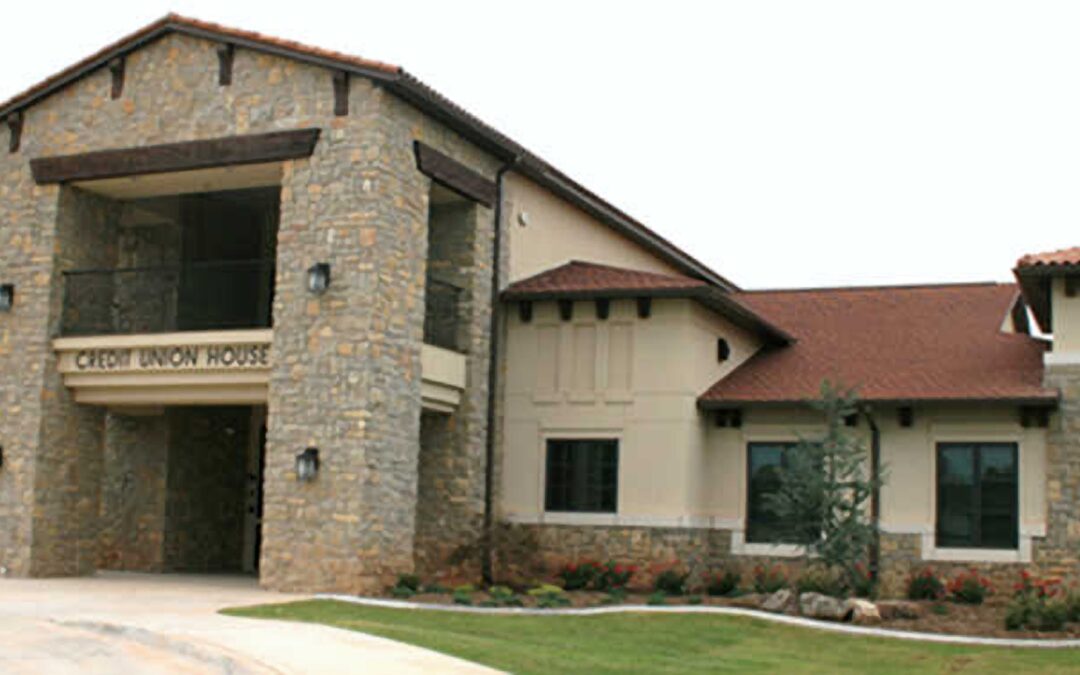
by Miller-Tippens Construction | Sep 9, 2019
Credit Union House of Oklahoma
The Credit Union House of Oklahoma is Oklahoma City’s premier event facility. It is the perfect place for special events, corporate training, conferences and meetings.
Location: Oklahoma City, OK
Owner: Credit Union House of Oklahoma
Architect: KKT
Services: Construction Management
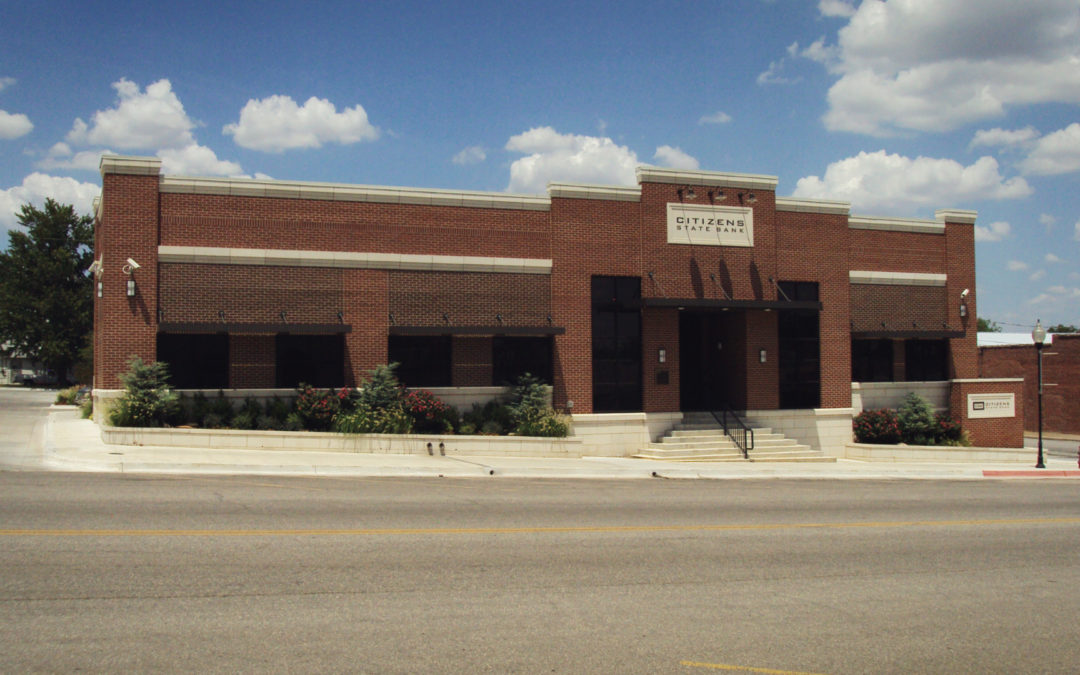
by Miller-Tippens Construction | Sep 8, 2019
New construction of 7,500 SF building designed to maintain the same architecture as the other downtown buildings.
Location: Okemah, OK
Owner: Citizens State Bank
Architect: KKT Architects
Services: Construction Management

