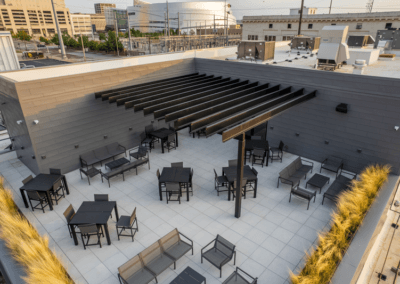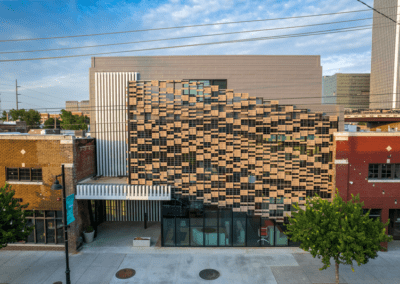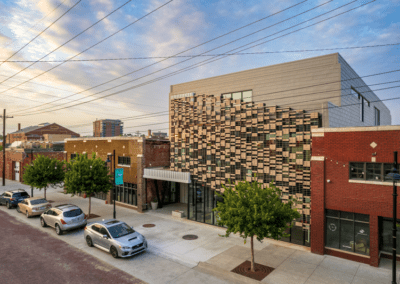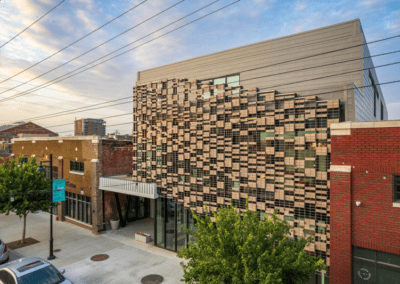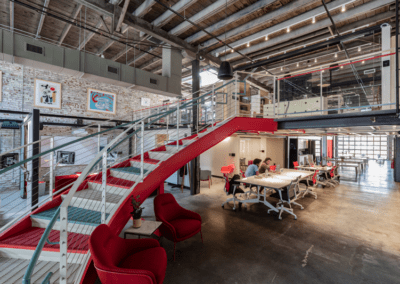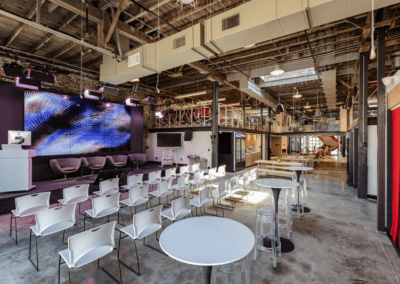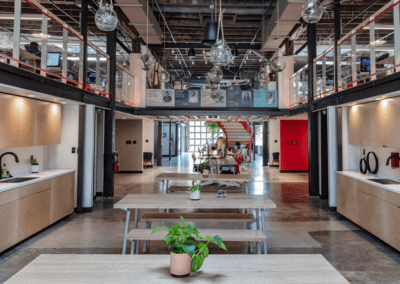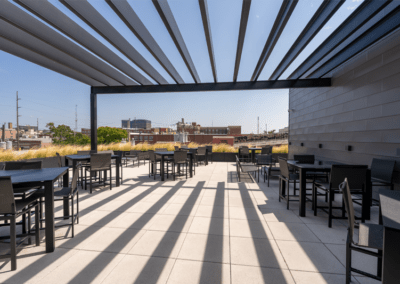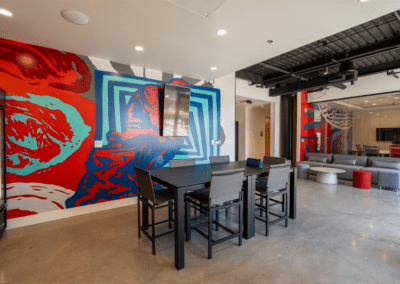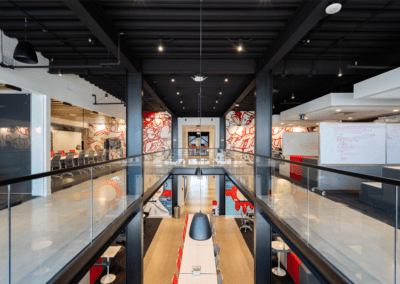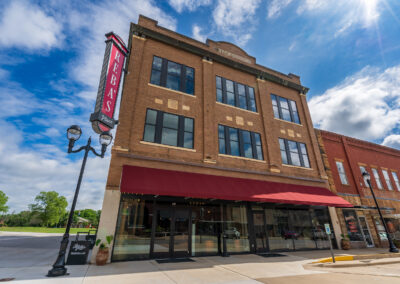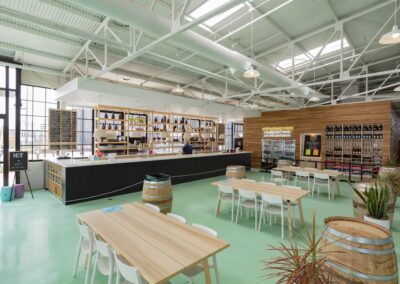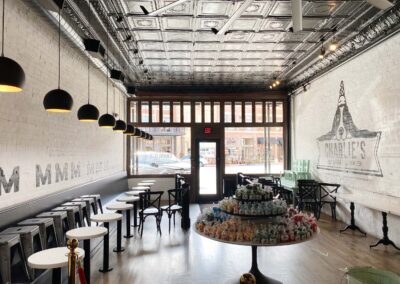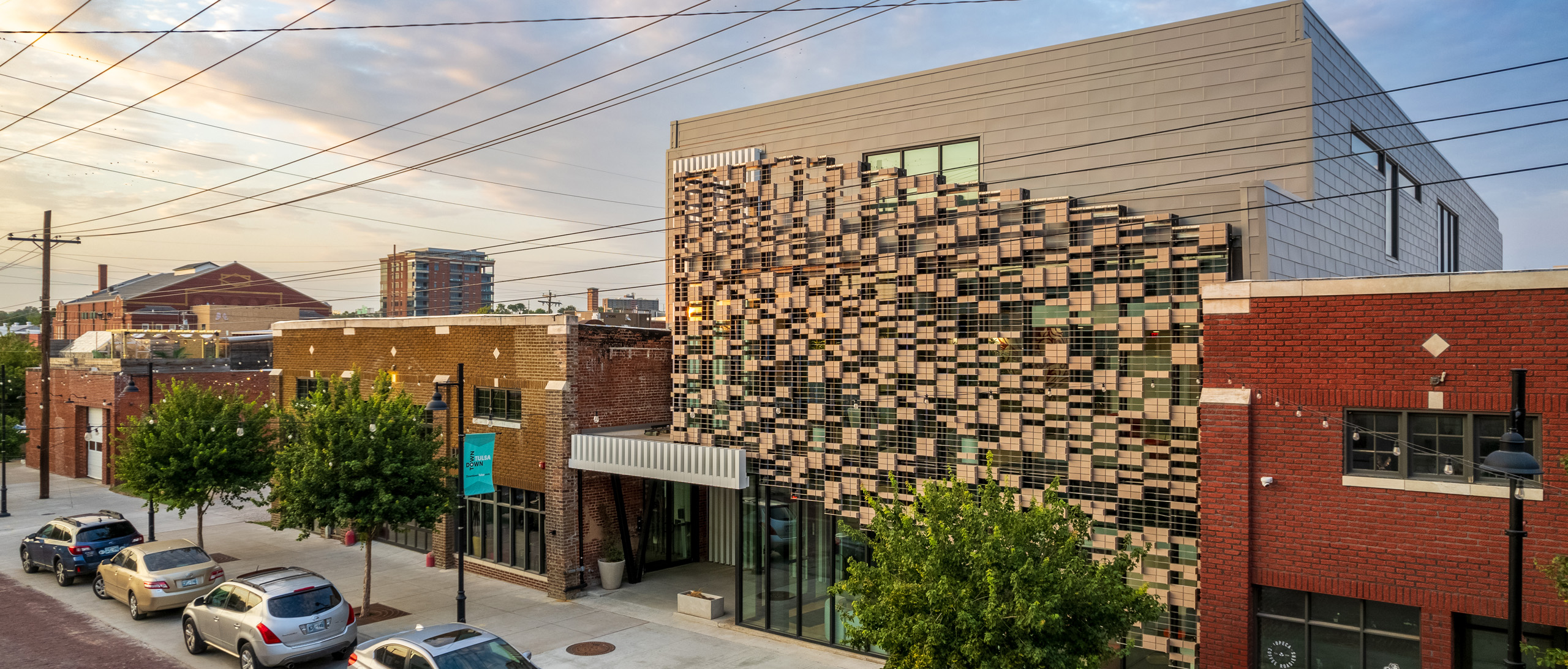
Atlas
Complete renovation of a 9,000 SF historic building in Downtown Tulsa into Atlas School. This project added a mezzanine for additional student desk space with steel handrails infilled with glass, brand new restrooms, two kitchens, director offices encased in glass, retrofitting of existing skylights, modern overhead doors, and world-class conference room/presentation technology. This project started in the fall of 2019 and was completed within an extremely small timeframe, so the school could open in spring 2020. Atlas is a software engineering school founded in Silicon Valley to address a gap in the education system for aspiring software engineers.
Phase II – Atlas Annex
The new 28,000 SF Atlas Annex was an expansion project of Tulsa’s premiere software engineering schools had a $3.9 Million CM Contract. This new 3-story historic project was built between two historic buildings in Downtown Tulsa. High end finishes include a transitional/modern flow with a complimenting industrial vibe of an exposed steel structure and polished concrete floors. The façade includes butt-glaze curtain walls, storefront glazing, a new metal panel system that is new to the Tulsa area, includes a roof top elevated paver system and steel trellis, and a Shildan terracotta sunshade system that is the first time to be installed anywhere this far West of the Mississippi line. The Annex building includes state of the art Crestron lighting and low voltage systems that interfaces with the School’s IT equipment. This building is genuinely one of the most captivating buildings in Tulsa. MTCC is proud to have been a part of this project.
Location: Tulsa, OK
Owner: Atlas Tulsa
Architect: W Design
Services: General Contractor

