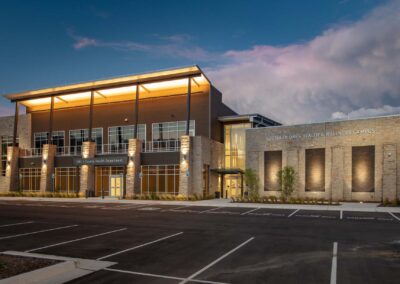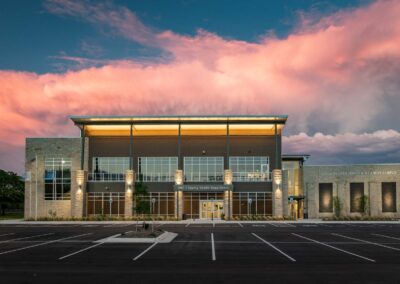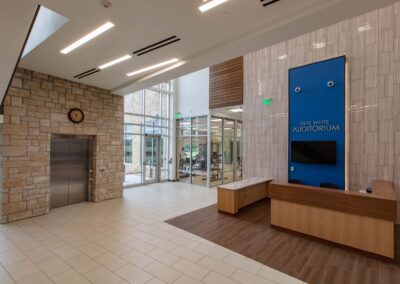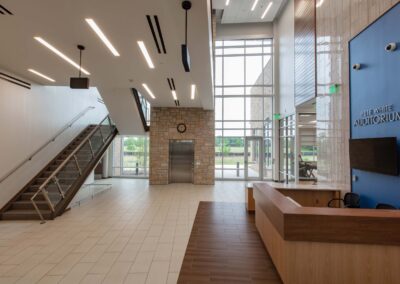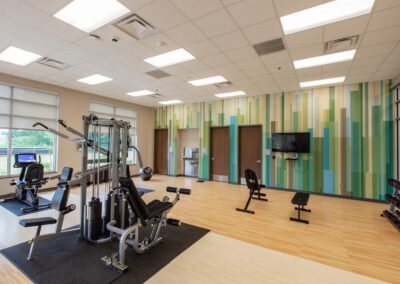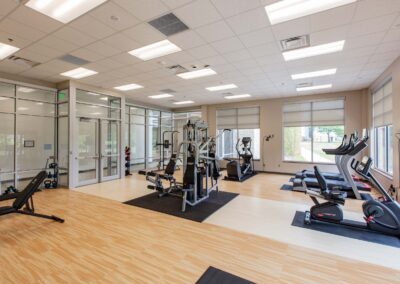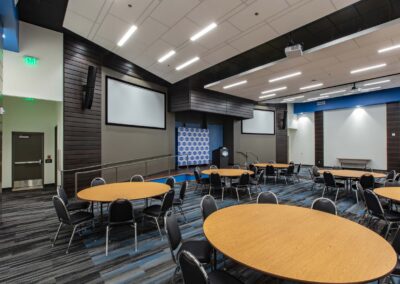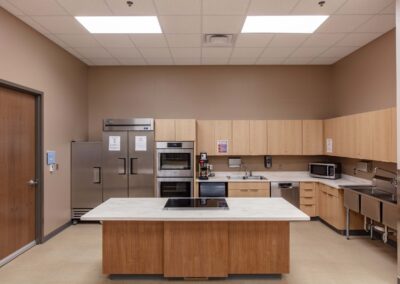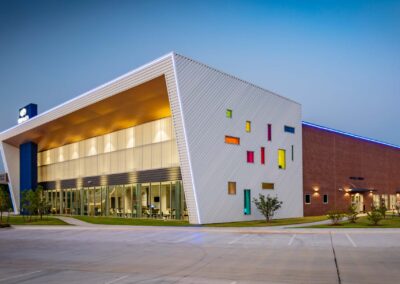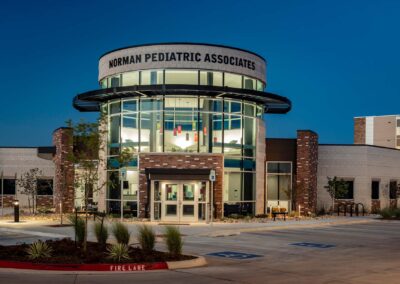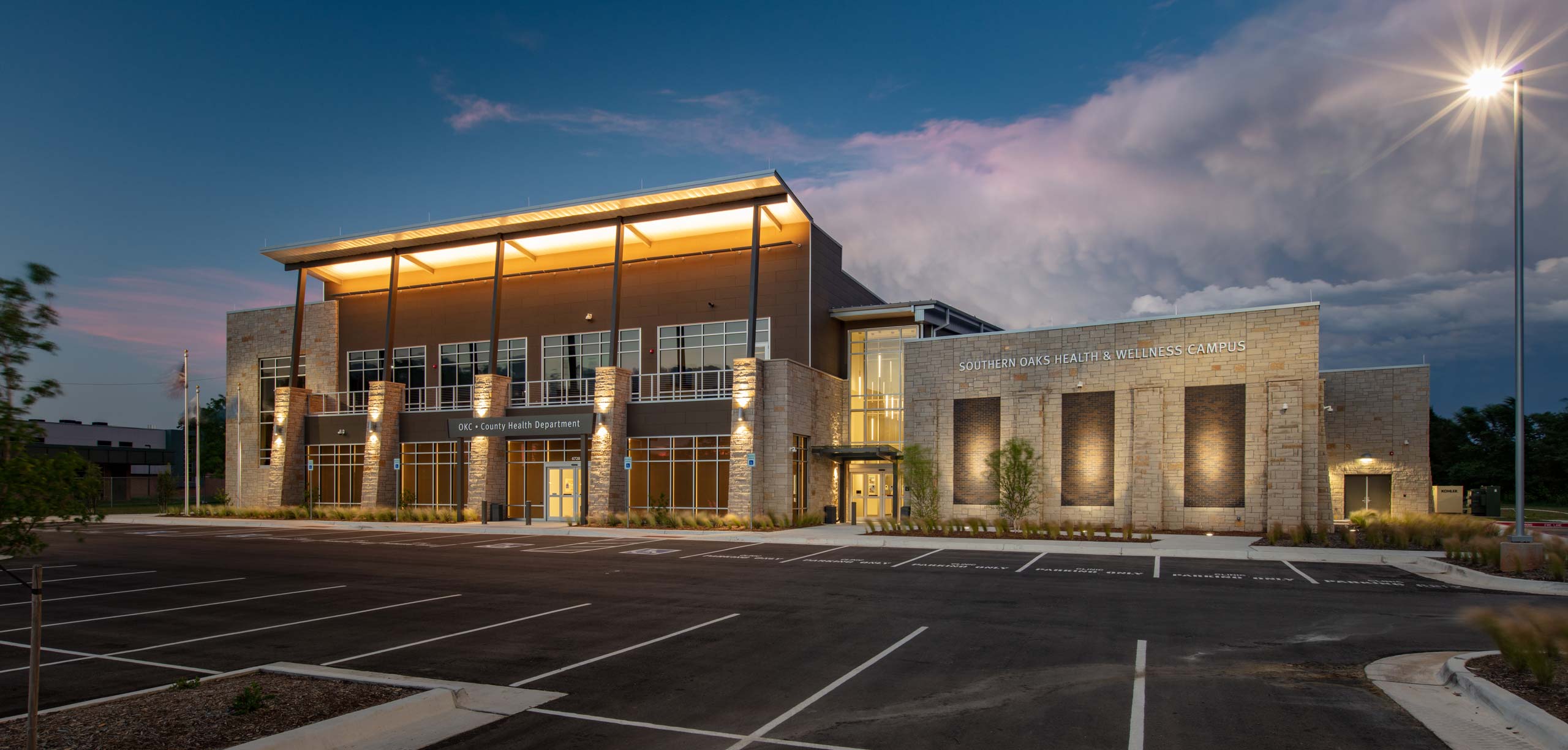
Oklahoma City County Health Department South Campus
Miller-Tippens constructed a new 25,250SF, two-story Wellness Center for the Oklahoma City County Health Department (OCCHD). The facility serves South Oklahoma City in offering a broad array of clinical services from a multitude of partners. The building features exam rooms, offices, conference spaces, training areas, lab rooms, as well as a fully-equipped kitchen, a complete gym and a large auditorium. High-end finishes are utilized throughout the facility, including decorative aluminum and glass handrail systems, linear plank ceiling panels, wood panel wall coverings, and suspended acoustical “cloud” ceilings.
Location: Oklahoma City, OK
Owner: Oklahoma City County Health Department (OCCHD)
Architect: Mass Architects
Services: Construction Management

