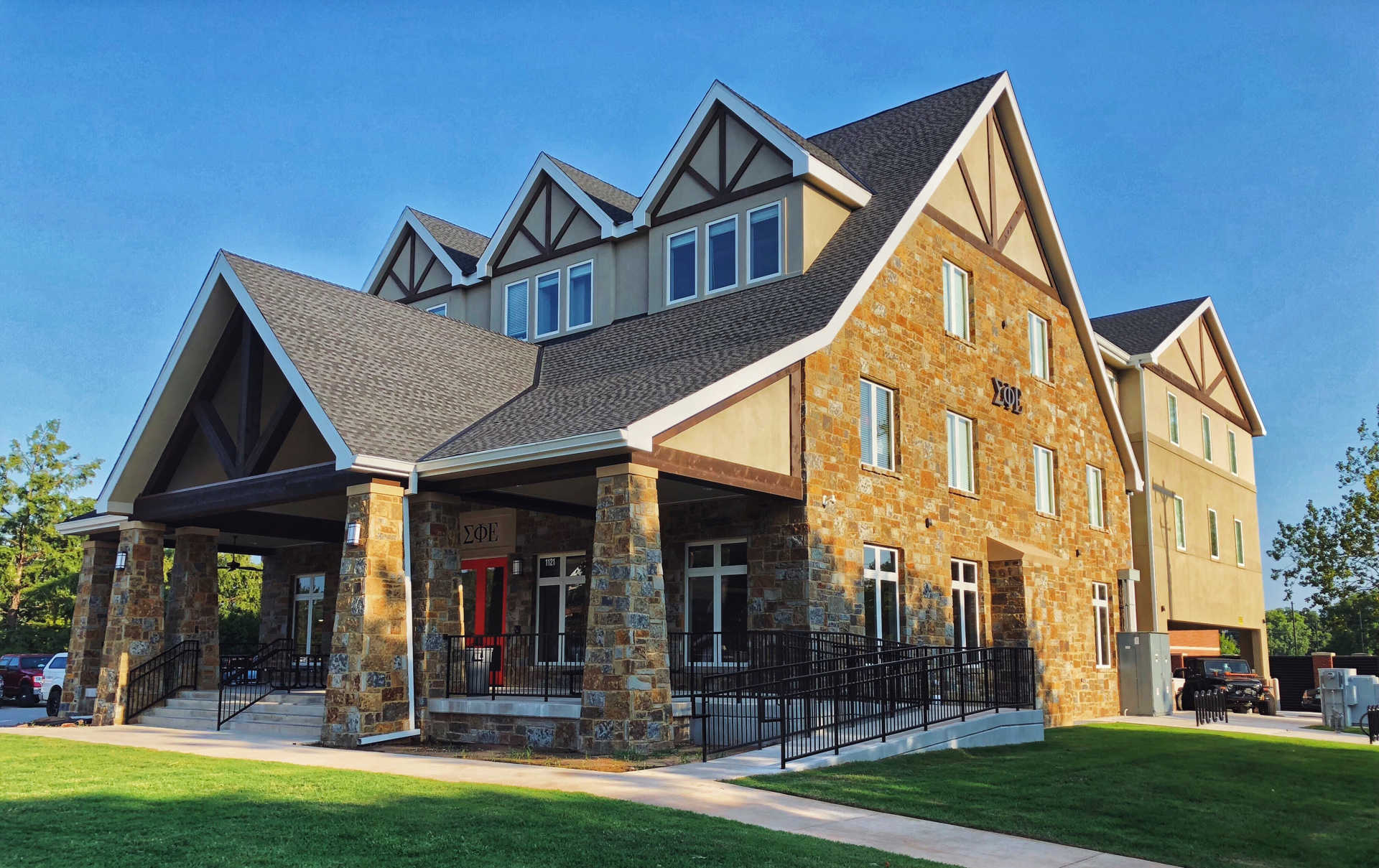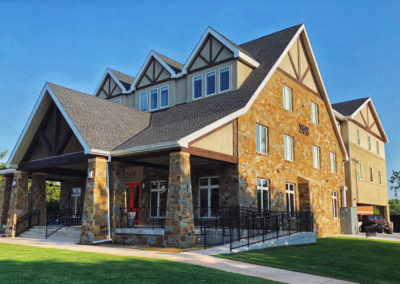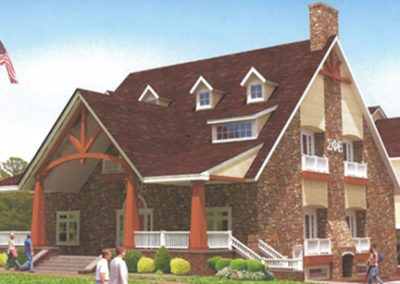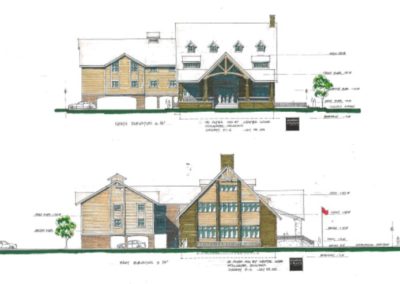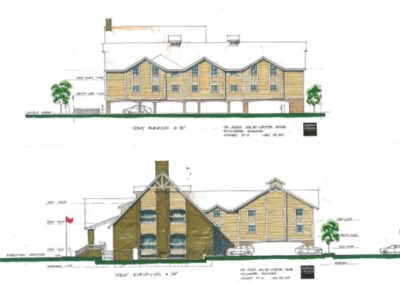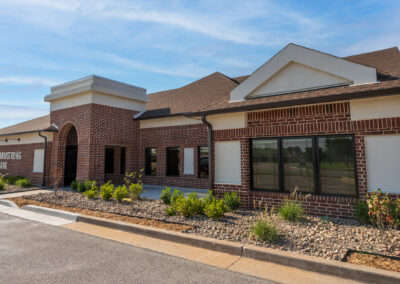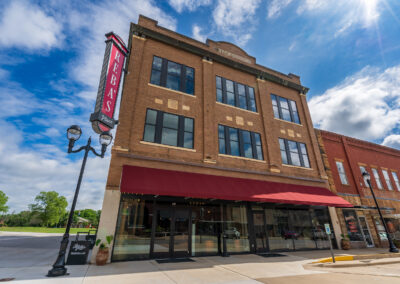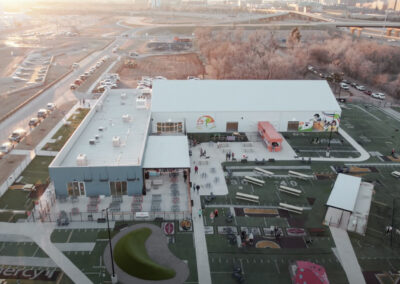Sigma Phi Epsilon
The new, 23,000 SF, three-story—plus basement, Sigma Phi Epsilon Fraternity House in Stillwater, OK. The basement level includes the kitchen, dining room, and laundry, while the first floor features a meeting room, and study lounge and activity space. The second and third floors hold sleeping spaces for 70, the Executive Officers’ Suite, and Library. The exterior features a composition roof, wood and vinyl siding, a rock and brick veneer, residential windows, and aluminum storefront, concrete paving and covered parking. Structurally, the building comprises concrete and steel, metal stud framing, and EIFS.
- Location: Stillwater, OK
- Owner: Sigma Phi Epsilon, OSU Alpha Chapter
- Architect: Bockus Payne Architecture
- Services: Construction Management

