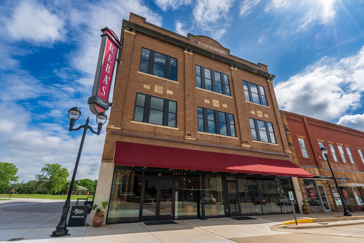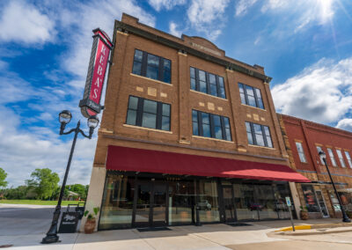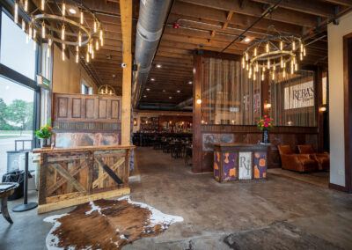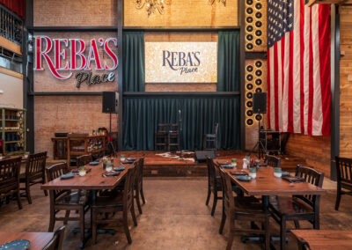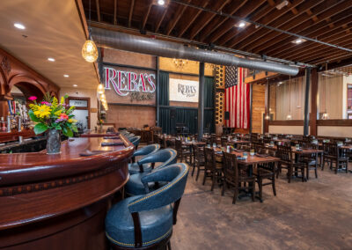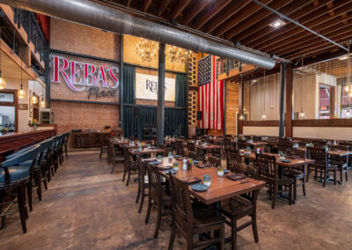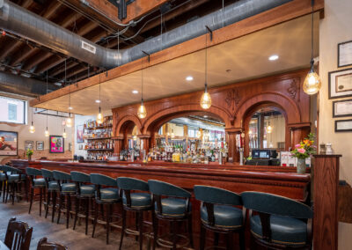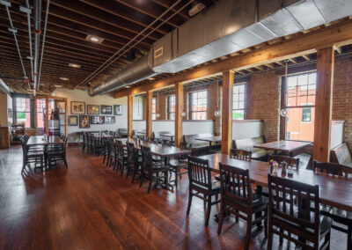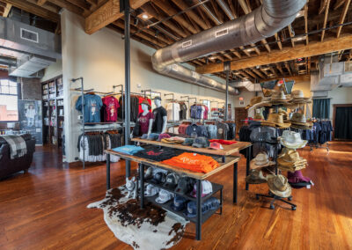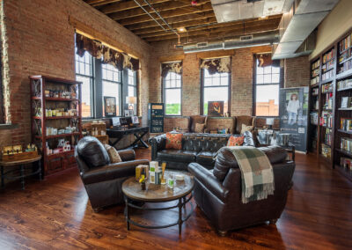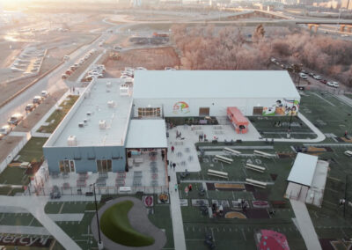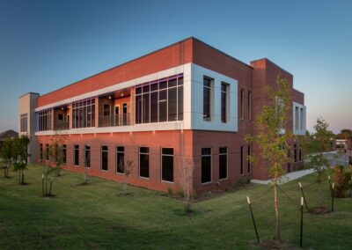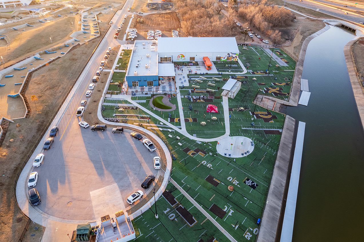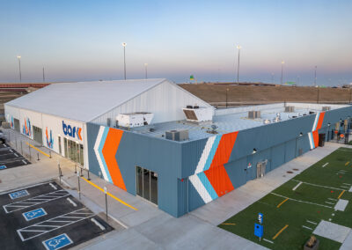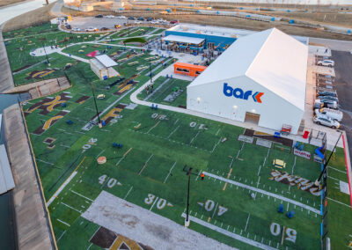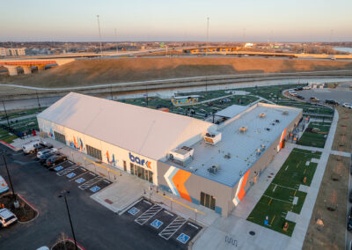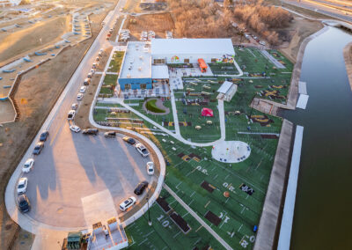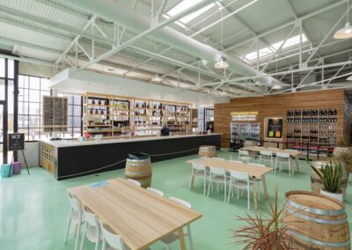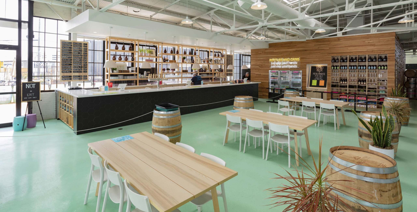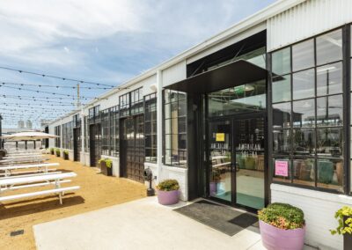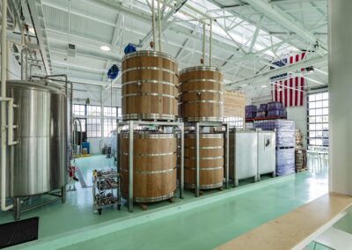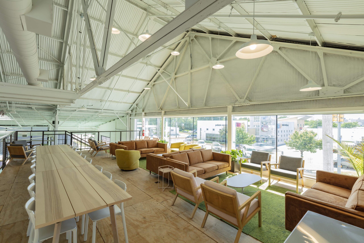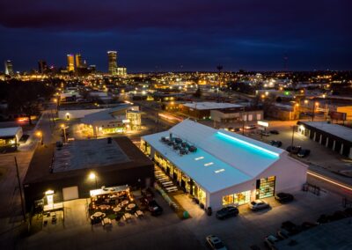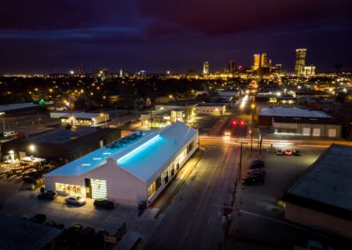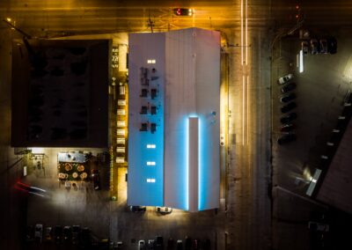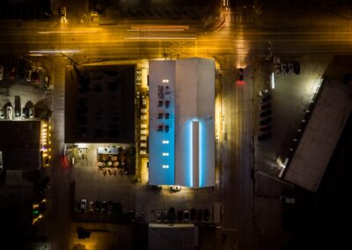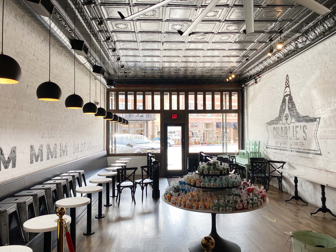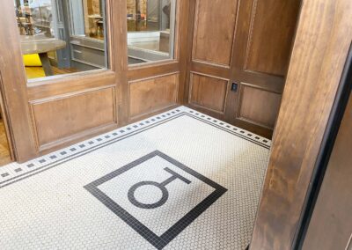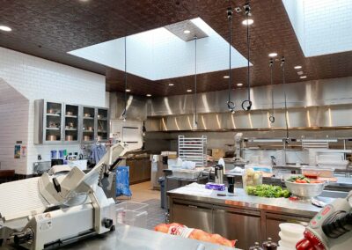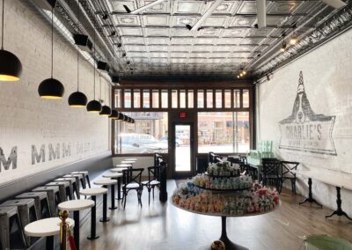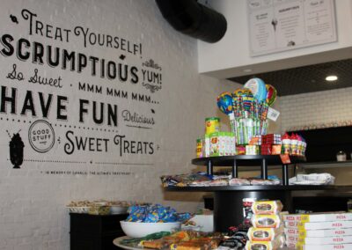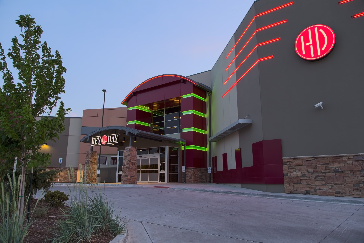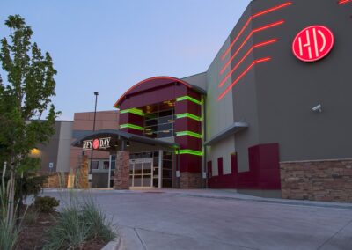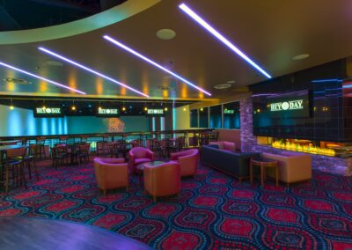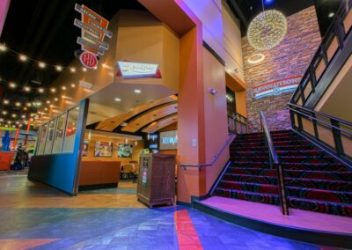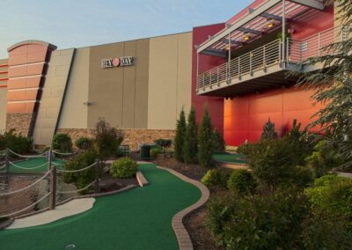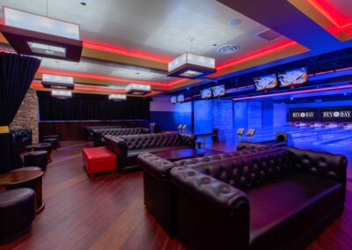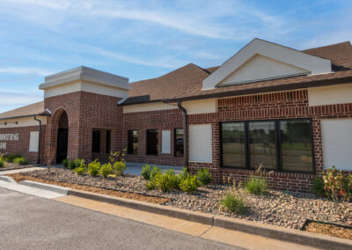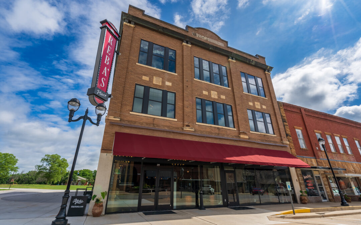
by Miller-Tippens Construction | Jun 8, 2023 |
Constructed in a century-old Masonic Temple, the three-story, 13,284-square-foot venue features a dining space accommodating 250 people, a stage with state-of-the-art acoustics and lighting for a concert-quality experience and a mercantile, making it one of southeastern Oklahoma’s premier destination experiences.
Location: Atoka, OK
Owner: Saber River
Architect: Ambler Architects
Services: Construction Management
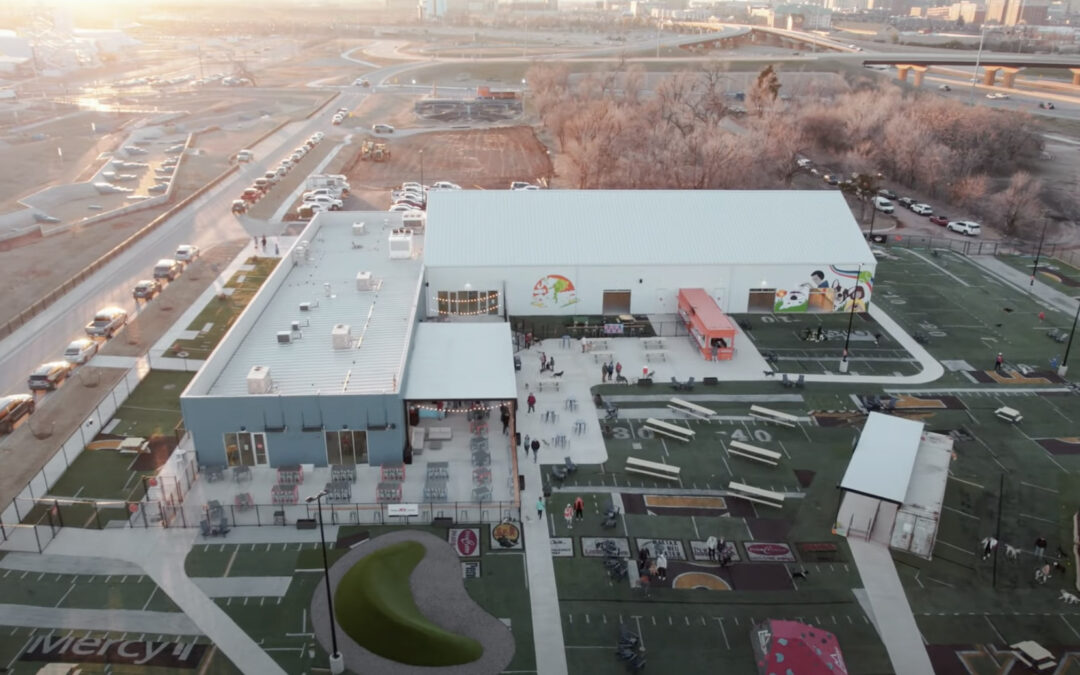
by Miller-Tippens Construction | Jun 8, 2023 |
Bar K is a one-of-a-kind experience combining a restaurant, full-service bar, and a gigantic indoor/outdoor dog park. The project features several unique offerings including a 2-acre outdoor dog park with artificial turf & dog-friendly obstacles, full-service bars created out of shipping containers, a 10,000 sq ft indoor dog park, live music and even a dog splash pad. Bar K also features a commercial kitchen complete with all the modern amenities and direct access to the OKC river where dogs can paddleboard with their owners. Local artists were utilized to provide murals that create Bar K’s unique branding and finishes the pay homage to Oklahoma City’s Boathouse District.
Location: Oklahoma City, OK
Owner: Redrock Development & Pivot Development
Architect: Ratliff Architecture
Services: Construction Management
Project Photos
(Photos coming soon!)
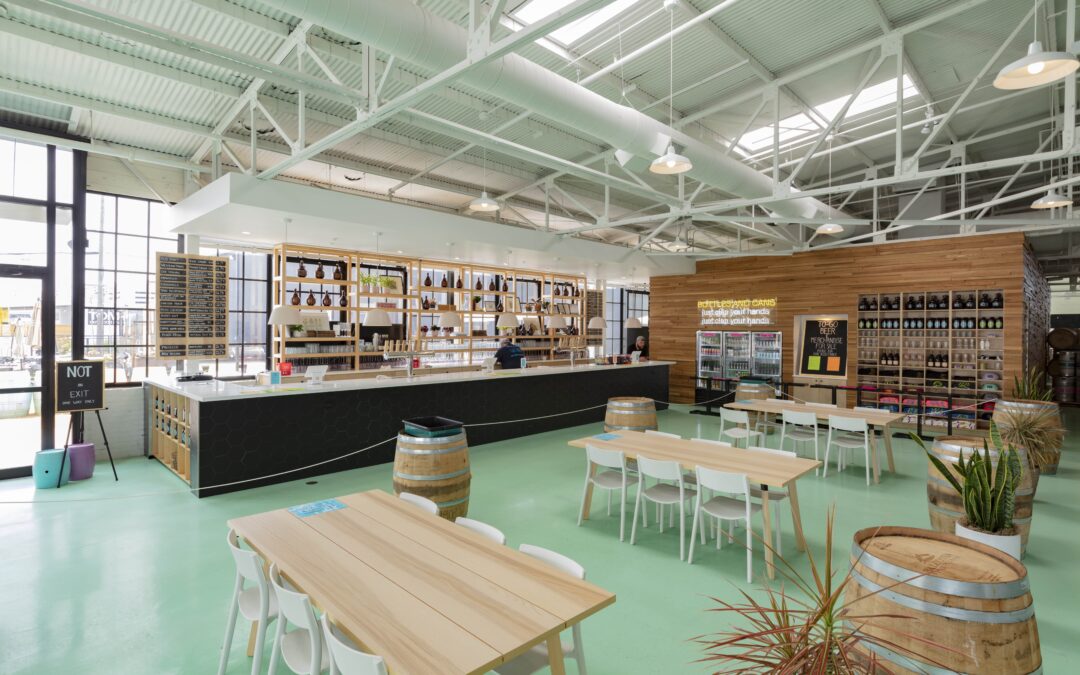
by Miller-Tippens Construction | Dec 17, 2021
Historical renovation of a near 100 year building. The existing building structure window systems were media blasted and repaired to original conditions. The project buildout included food service areas and brewing processes along with two full service bars, an open fermentation room, event space and mezzanine overlooking downtown Tulsa’s skyline.
Watch Testimonial
Location: Tulsa, OK
Owner: American Solera
Architect: W Design
Services: Construction Management
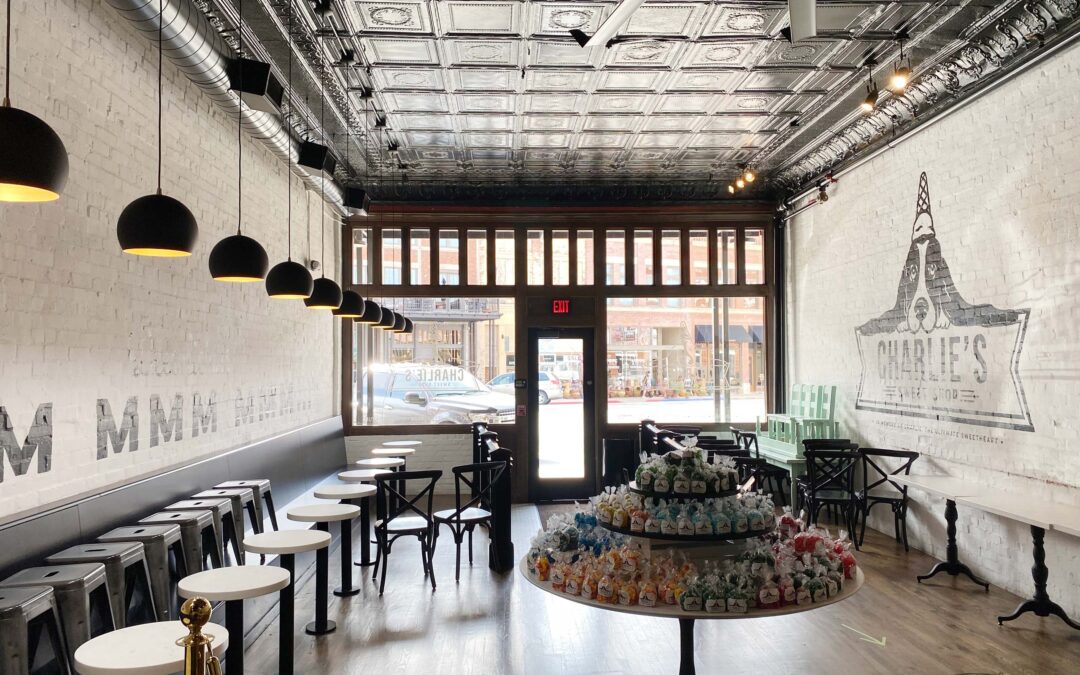
by Miller-Tippens Construction | Dec 15, 2021
The Mercantile – Pioneer Woman
These projects consisted of various historic storefront buildouts in downtown Pawhuska, OK. A new Sweet Shop, Event Space, Retail Space, and multiple commercial kitchens have been added to the list of places to visit, shop and eat when in Pawhuska. All these projects made it a point to incorporate unique historic features of each space into the modern design.
Location: Pawhuska, OK
Owner: Pioneer Woman
Architect: Ambler Architects
Services: General Contractor
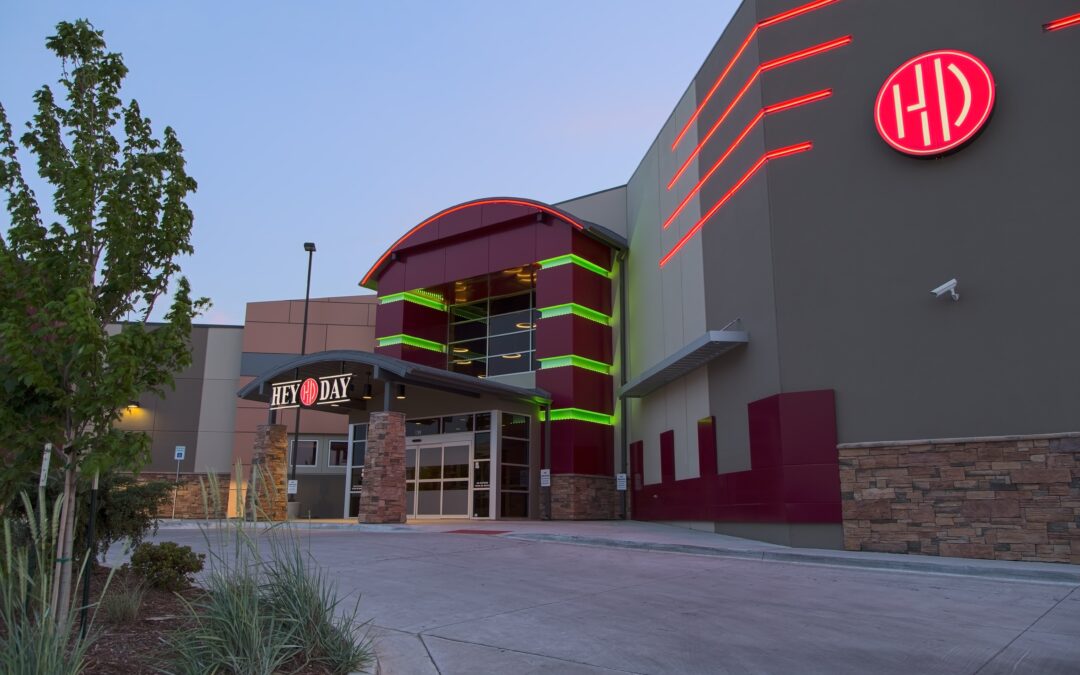
by Miller-Tippens Construction | Dec 10, 2021 |
Project consisted of a 26,000 SF renovation and new construction of a 2 story Family Entertainment Center. Project included 18 lanes of bowling on the first floor and 8 lanes of boutique bowling located on the second floor, added first and second floor bars, full-service kitchen, and dining area.
Private party rooms and event rooms were added. Upgrades to Laser Tag arena and new laser maze added. An outdoor mini golf course was added. Project structure was a cast in place concrete tilt-up wall envelope with conventional bar joist and deck with TPO roofing system. LED lights were installed throughout the entire facility.
Location: Tulsa, OK
Owner: HeyDay
Architect: Cornerstone Architecture
Services: General Contractor

