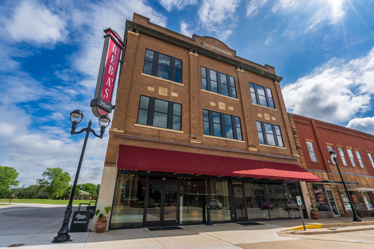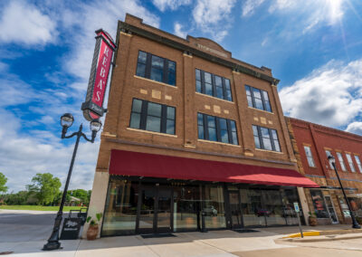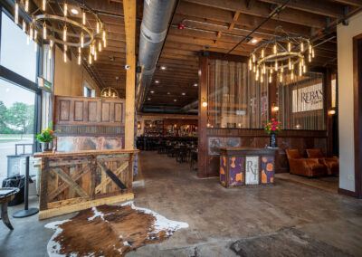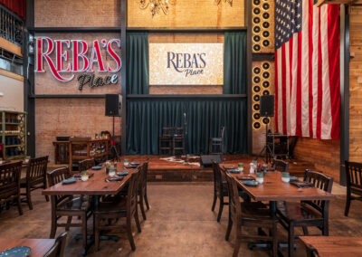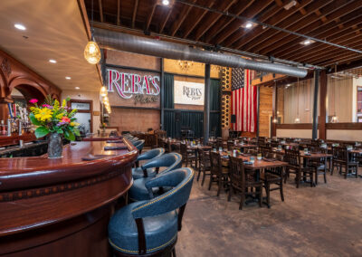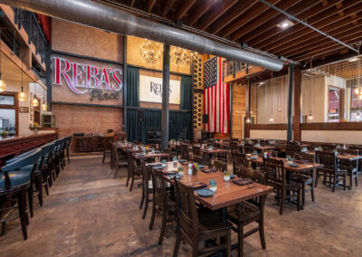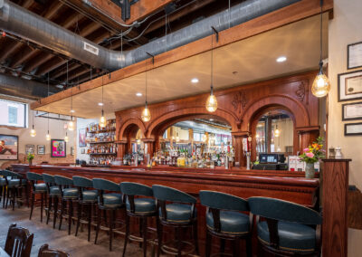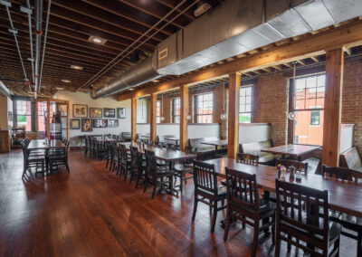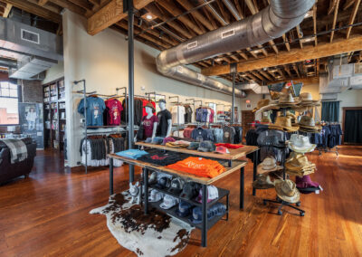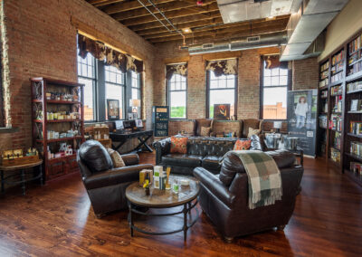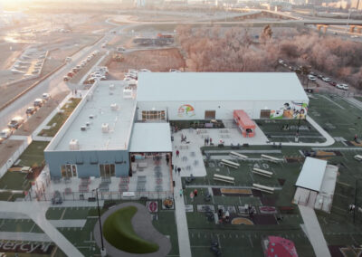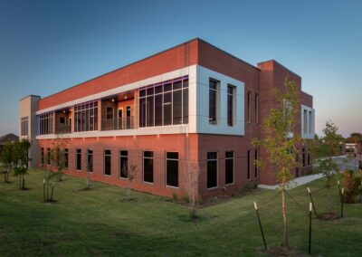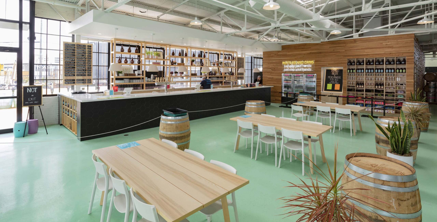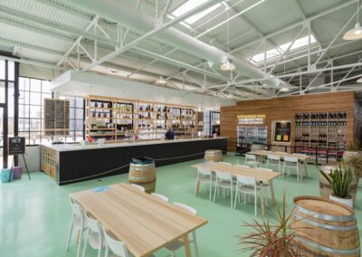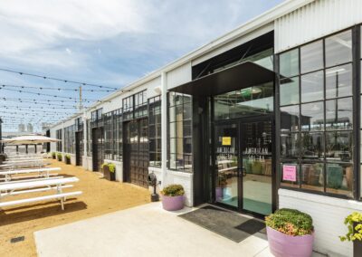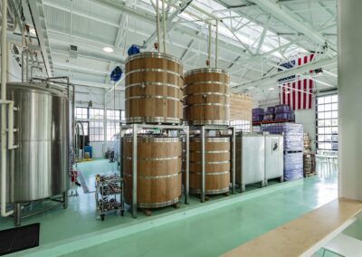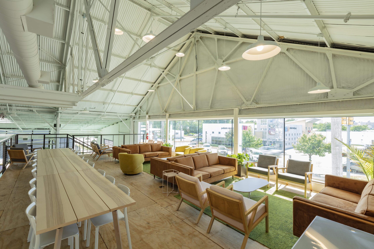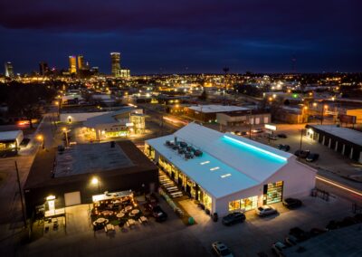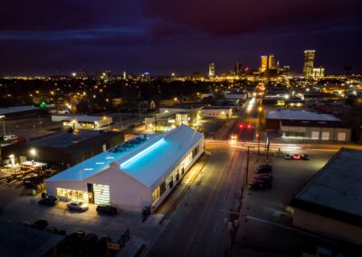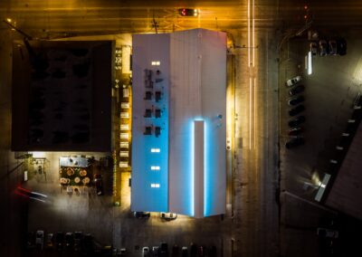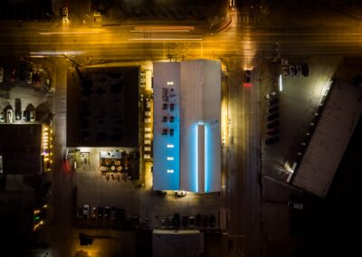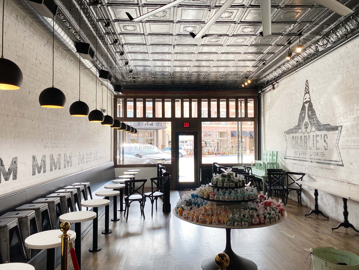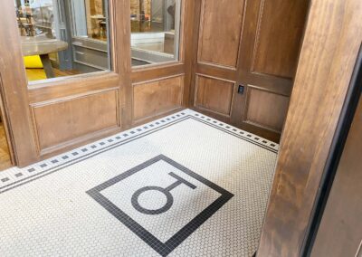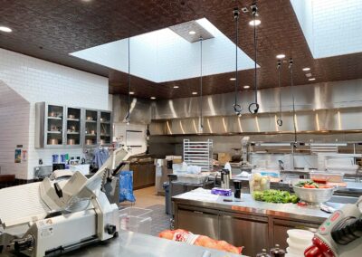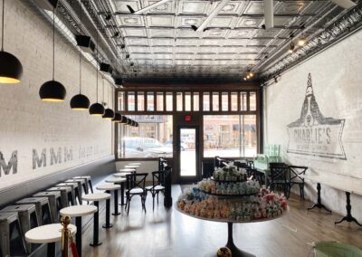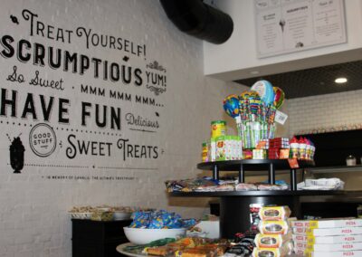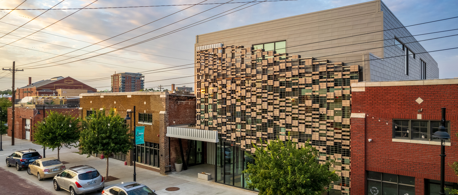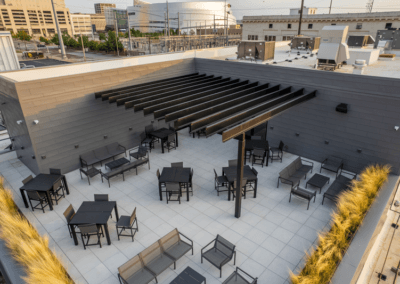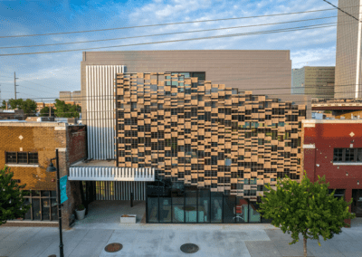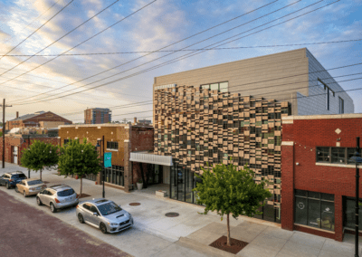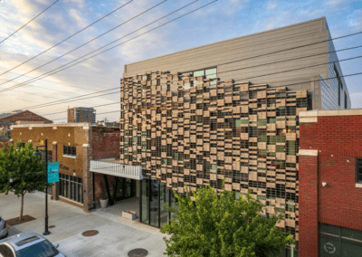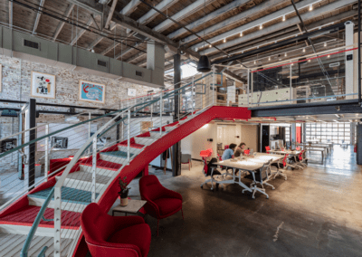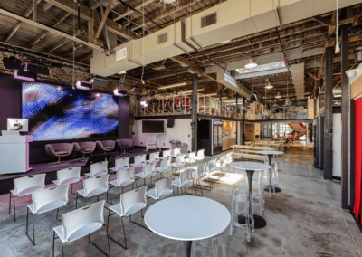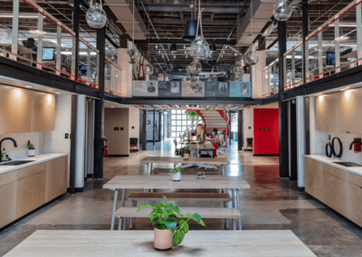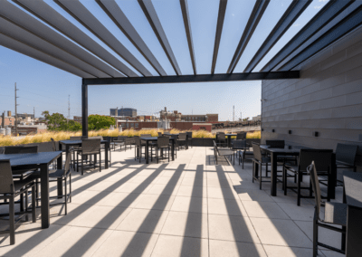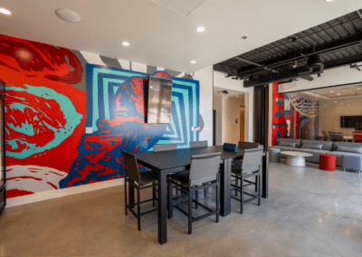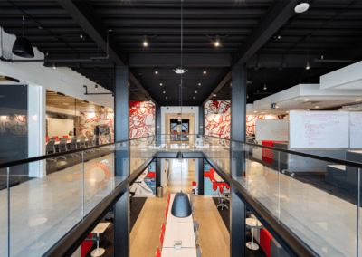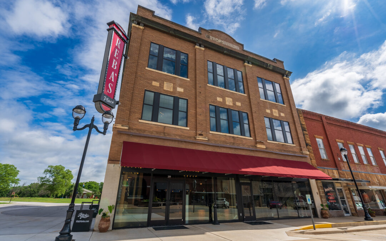
by Miller-Tippens Construction | Jun 8, 2023 |
Constructed in a century-old Masonic Temple, the three-story, 13,284-square-foot venue features a dining space accommodating 250 people, a stage with state-of-the-art acoustics and lighting for a concert-quality experience and a mercantile, making it one of southeastern Oklahoma’s premier destination experiences.
Location: Atoka, OK
Owner: Saber River
Architect: Ambler Architects
Services: Construction Management
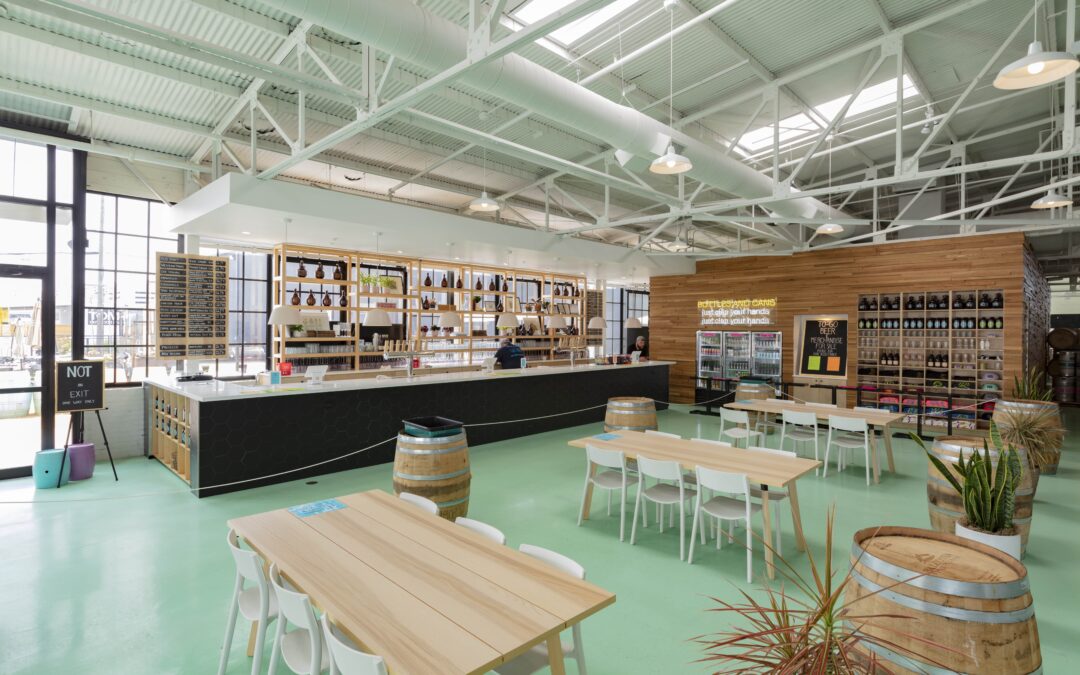
by Miller-Tippens Construction | Dec 17, 2021
Historical renovation of a near 100 year building. The existing building structure window systems were media blasted and repaired to original conditions. The project buildout included food service areas and brewing processes along with two full service bars, an open fermentation room, event space and mezzanine overlooking downtown Tulsa’s skyline.
Watch Testimonial
Location: Tulsa, OK
Owner: American Solera
Architect: W Design
Services: Construction Management
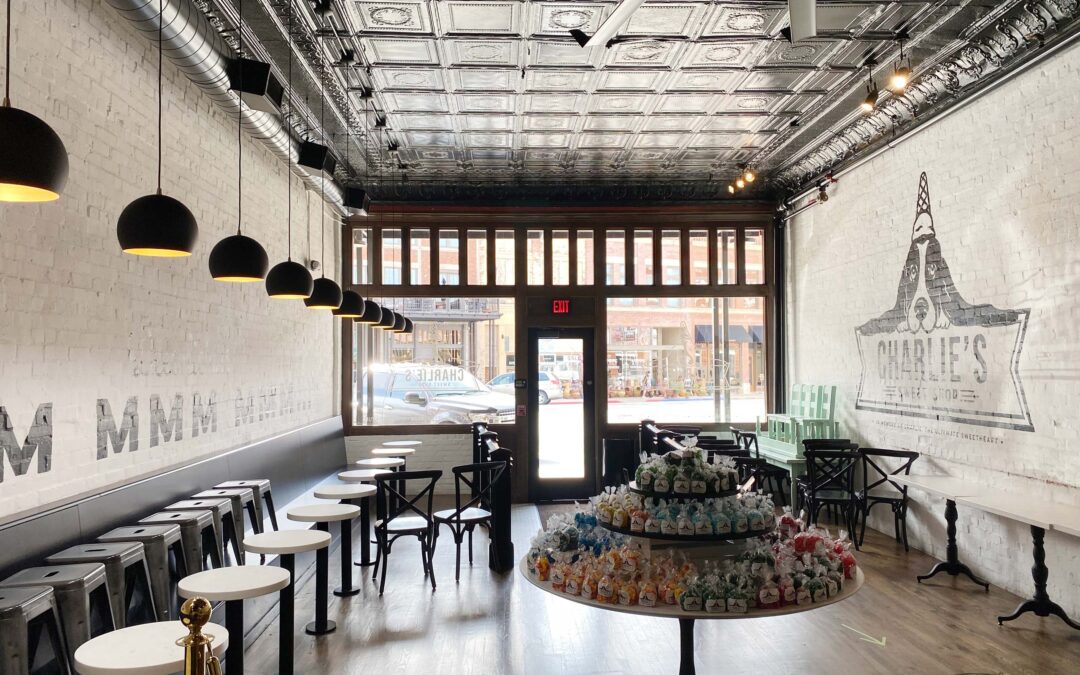
by Miller-Tippens Construction | Dec 15, 2021
The Mercantile – Pioneer Woman
These projects consisted of various historic storefront buildouts in downtown Pawhuska, OK. A new Sweet Shop, Event Space, Retail Space, and multiple commercial kitchens have been added to the list of places to visit, shop and eat when in Pawhuska. All these projects made it a point to incorporate unique historic features of each space into the modern design.
Location: Pawhuska, OK
Owner: Pioneer Woman
Architect: Ambler Architects
Services: General Contractor
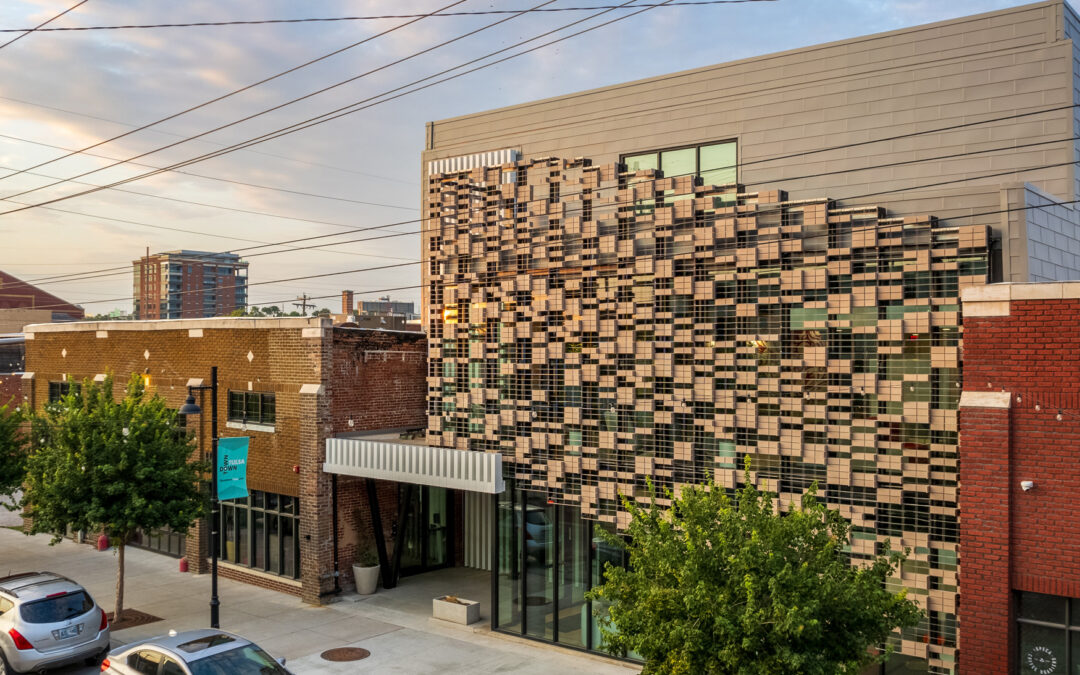
by Miller-Tippens Construction | Jul 18, 2020 |
Complete renovation of a 9,000 SF historic building in Downtown Tulsa into Atlas School. This project added a mezzanine for additional student desk space with steel handrails infilled with glass, brand new restrooms, two kitchens, director offices encased in glass, retrofitting of existing skylights, modern overhead doors, and world-class conference room/presentation technology. This project started in the fall of 2019 and was completed within an extremely small timeframe, so the school could open in spring 2020. Atlas is a software engineering school founded in Silicon Valley to address a gap in the education system for aspiring software engineers.
Phase II – Atlas Annex
The new 28,000 SF Atlas Annex was an expansion project of Tulsa’s premiere software engineering schools had a $3.9 Million CM Contract. This new 3-story historic project was built between two historic buildings in Downtown Tulsa. High end finishes include a transitional/modern flow with a complimenting industrial vibe of an exposed steel structure and polished concrete floors. The façade includes butt-glaze curtain walls, storefront glazing, a new metal panel system that is new to the Tulsa area, includes a roof top elevated paver system and steel trellis, and a Shildan terracotta sunshade system that is the first time to be installed anywhere this far West of the Mississippi line. The Annex building includes state of the art Crestron lighting and low voltage systems that interfaces with the School’s IT equipment. This building is genuinely one of the most captivating buildings in Tulsa. MTCC is proud to have been a part of this project.
Location: Tulsa, OK
Owner: Atlas Tulsa
Architect: W Design
Services: General Contractor

