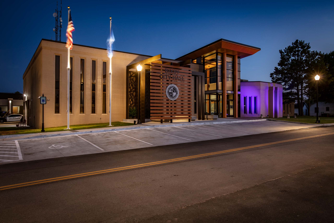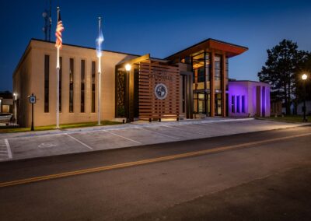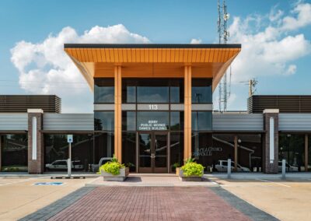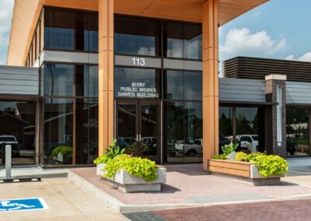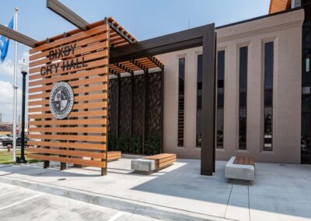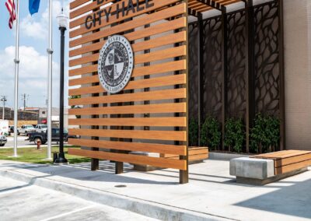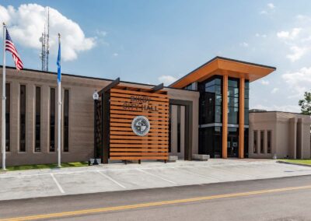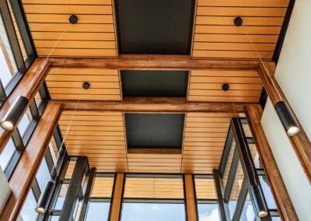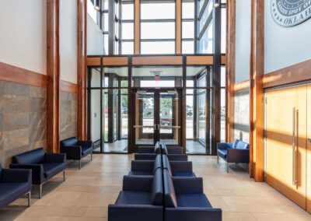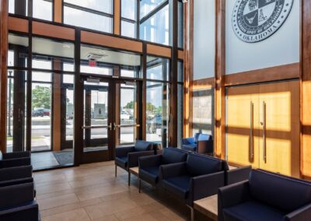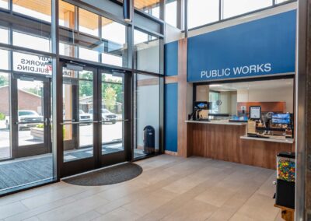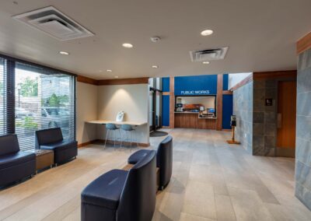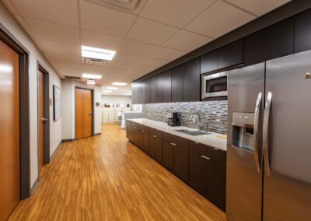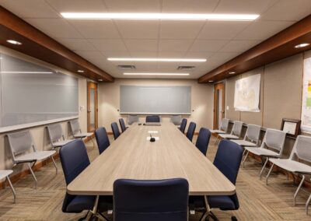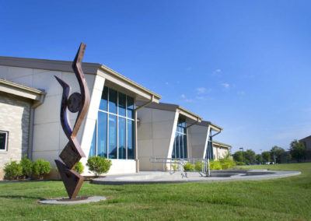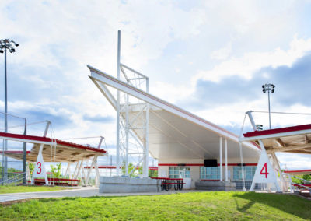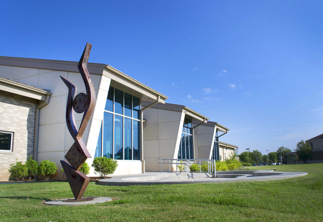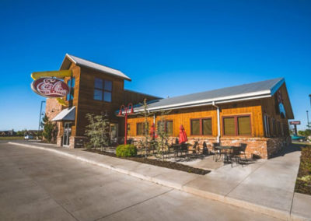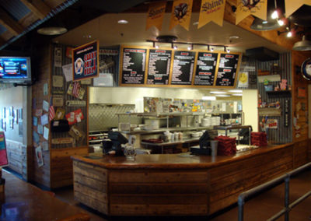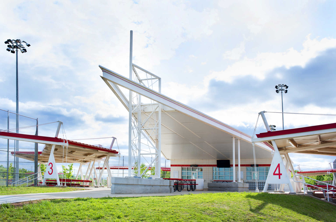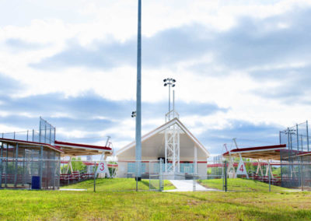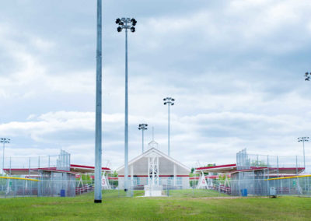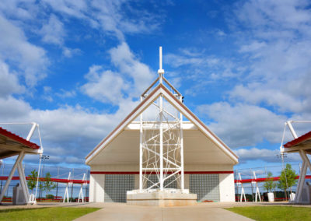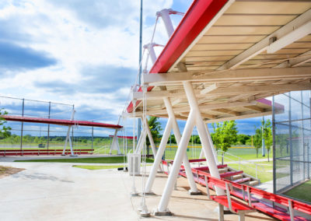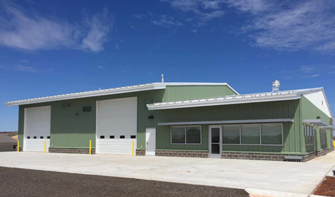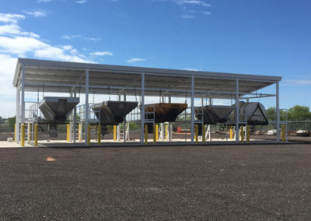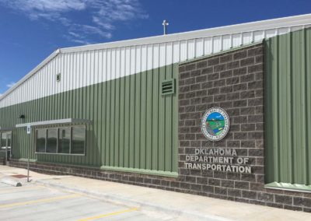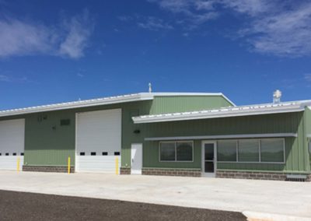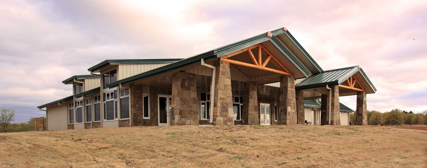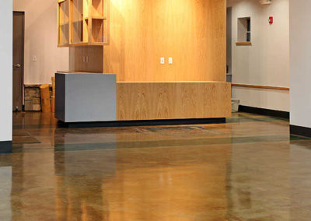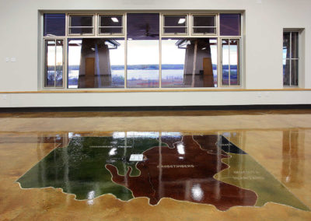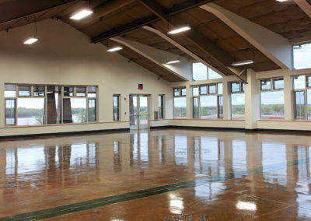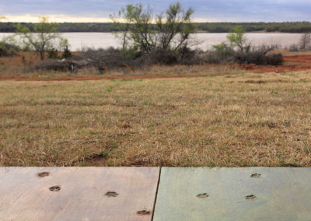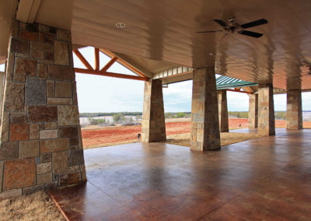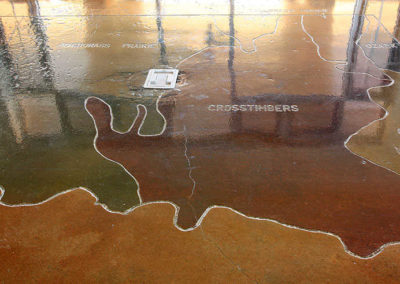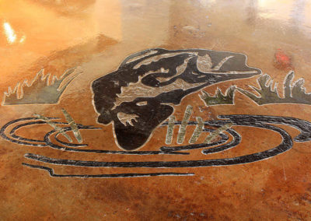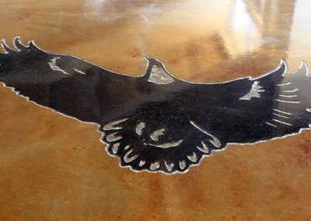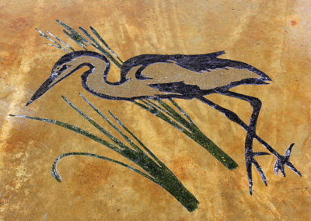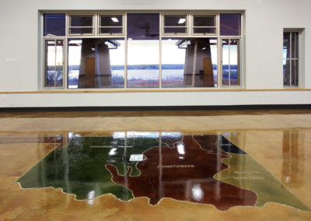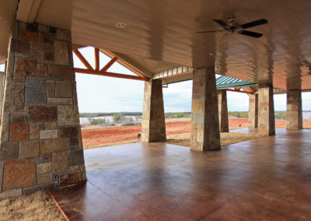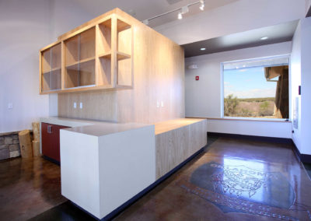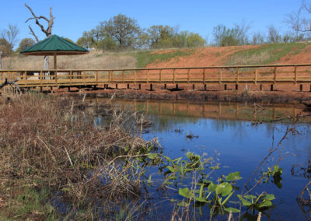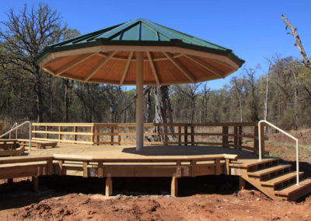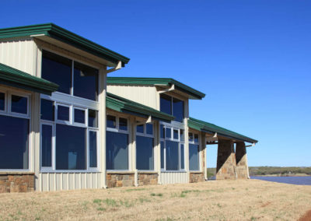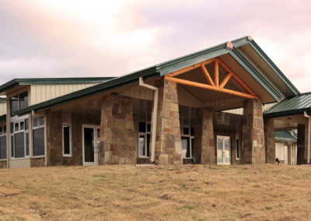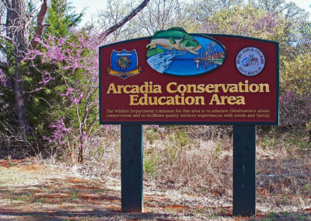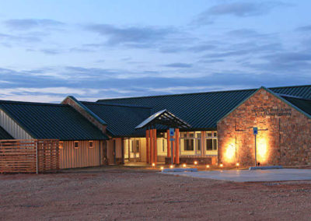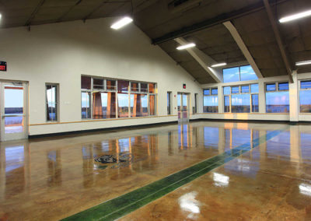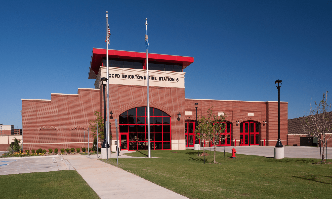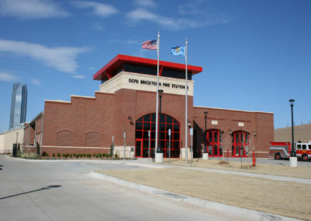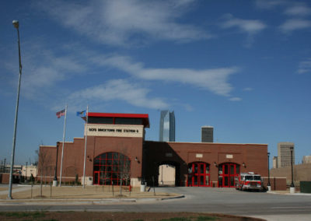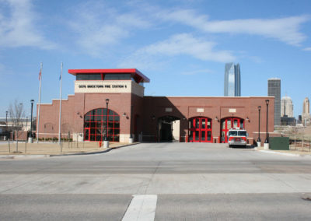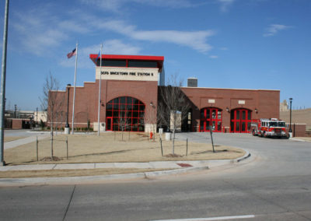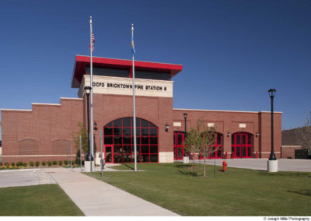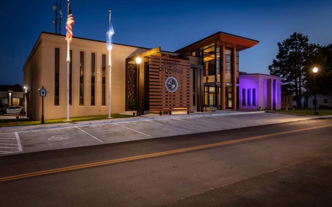
by Miller-Tippens Construction | Nov 12, 2021
City of Bixby City Hall and Dawes Public Works
A combined 10,000 SF renovation of City Hall and Dawes Public Works. City Hall received an interior renovation, and lobby addition, including new Water Department and Police Department facilities. The exterior of City Hall was updated with an outdoor waiting area under an aluminum paneled pergola, framed with steel members. The Bixby Dawes Public Works building underwent an interior renovation, lobby addition, and exterior renovation. This renovated building updated all facilities for the Public Works, City Planning and Inspection Departments.
Location: Bixby, OK
Owner: City of Bixby
Architect: Beck Design
Services: Construction Management
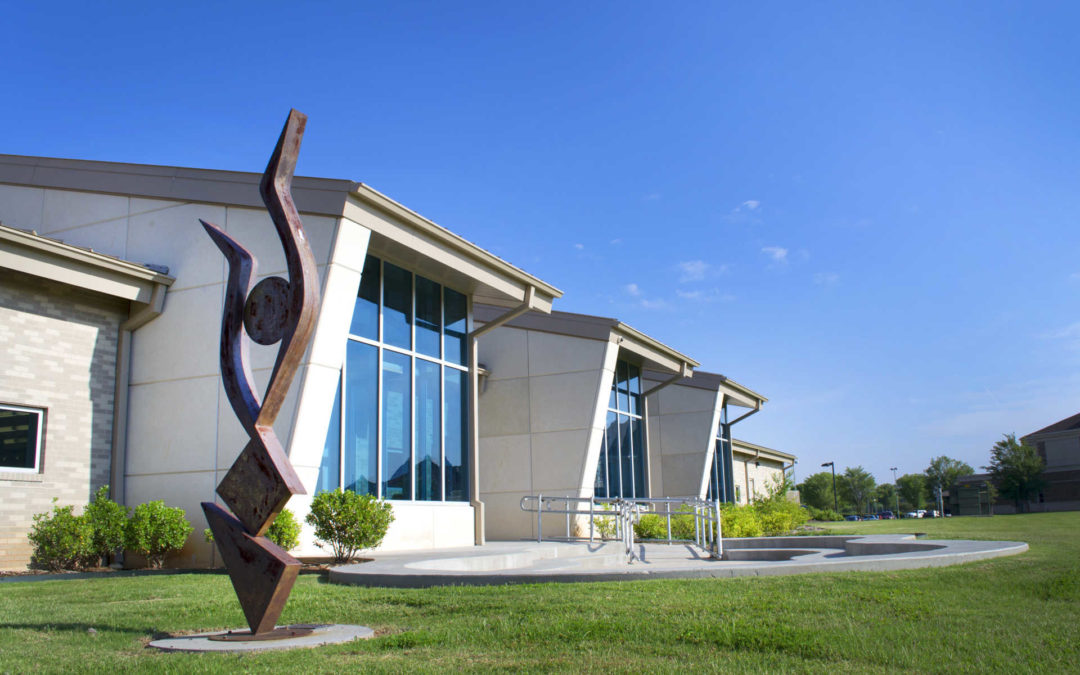
by Miller-Tippens Construction | Sep 12, 2019
Southwest OKC Public Library
A 20,000 SF architectural statement with exposed steel structure, large exterior limestone panels, and vast natural lighting from the window walls and open spaces. It has a geothermal HVAC system, and was LEED certified. It is home to SW OKC Library.
Location: Oklahoma City, OK
Owner: City of Oklahoma City
Architect: Crafton Tull
Services: Construction Management
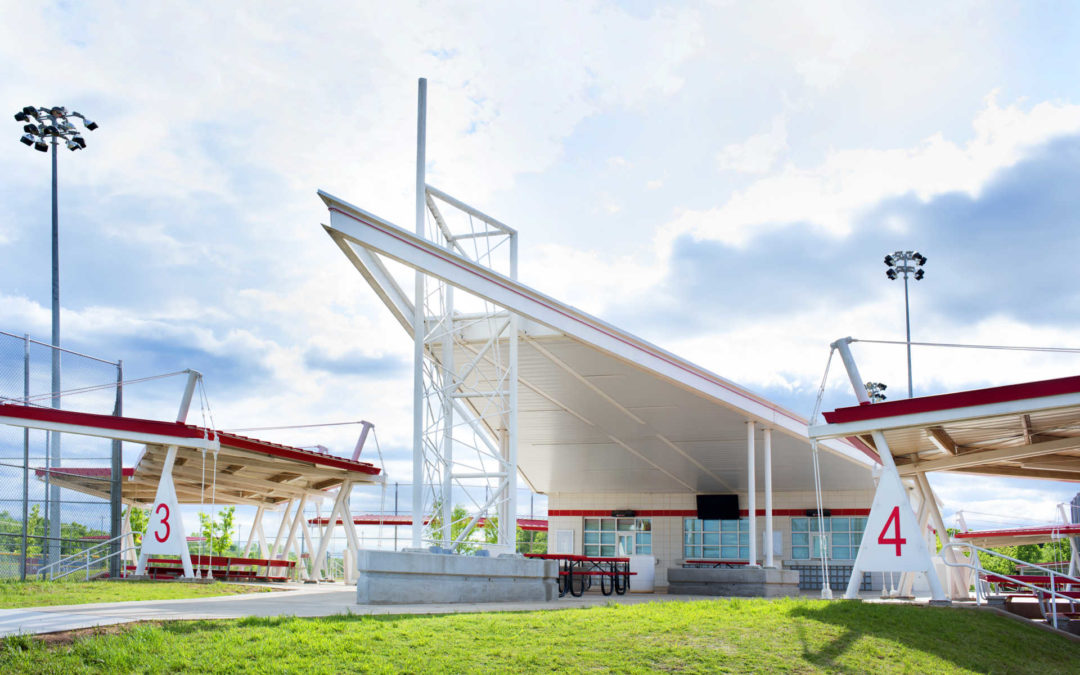
by Miller-Tippens Construction | Sep 11, 2019
Edmond 66 Softball Complex
The Edmond 66 Softball Complex hearkens to days of the Rt. 66 Mother road. This four-field softball complex is located on the northeast corner of Post Road and State Highway 66. The concession area has a Route 66 theme. This is the home of the Edmond Adult Softball Association which holds league play and tournament play.
Location: Edmond, OK
Owner: City of Edmond
Architect: TAP Architects
Services: Construction Management
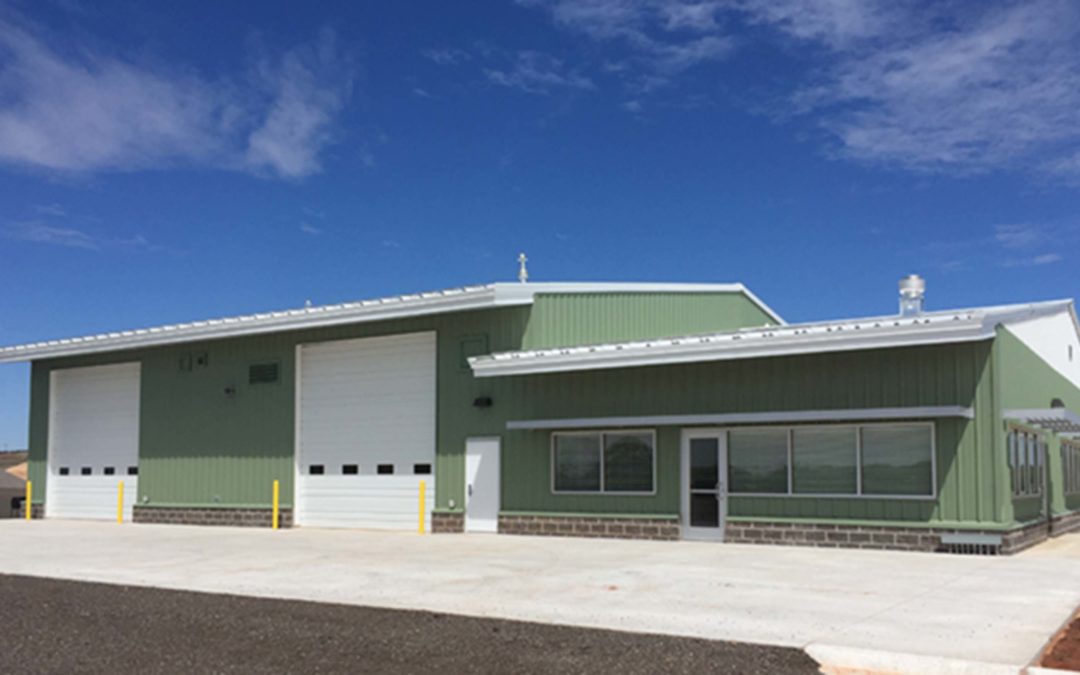
by Miller-Tippens Construction | Sep 11, 2019
ODOT Port of Entry Stations
Two 10,000 SF, mixed use, weigh station facilities in Kay County and Beckham County. Pre-engineered metal building and structural steel joist/deck with ballistic proof glazing systems, high-speed rolling doors, truck weigh-in motion scales, and fire pump housing with 60,000-gallon storage tanks.
Location: I-35 and Kansas border and I-40 and Texas border
Owner: ODOT
Architect: Humphries & Sanchez
Services: Construction Management
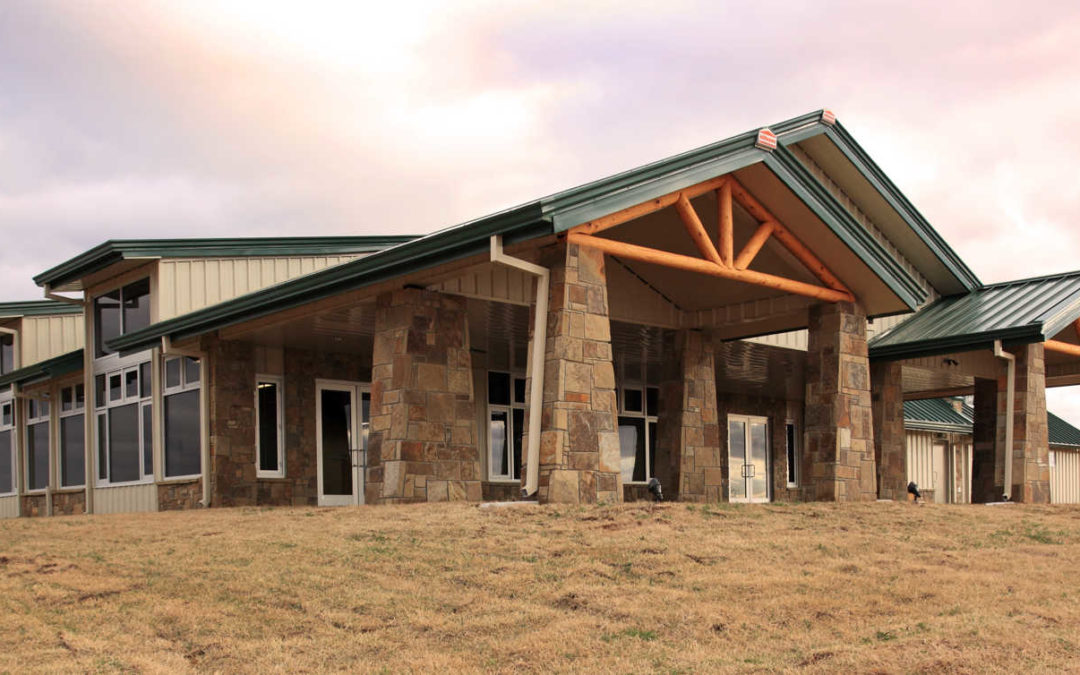
by Miller-Tippens Construction | Sep 9, 2019
Lake Arcadia Conservation Center
Funded by the Oklahoma Department of Wildlife, the Lake Arcadia Conservation center was built to provide an educational center for children and adults and hosts events from nearby schools and organizations. It was a single story 10,000 SF PEMB with large storefront windows and custom themed stamped concrete flooring
Location: Edmond, OK
Owner: The State of Oklahoma
Architect: Mass Architects
Services: Construction Management
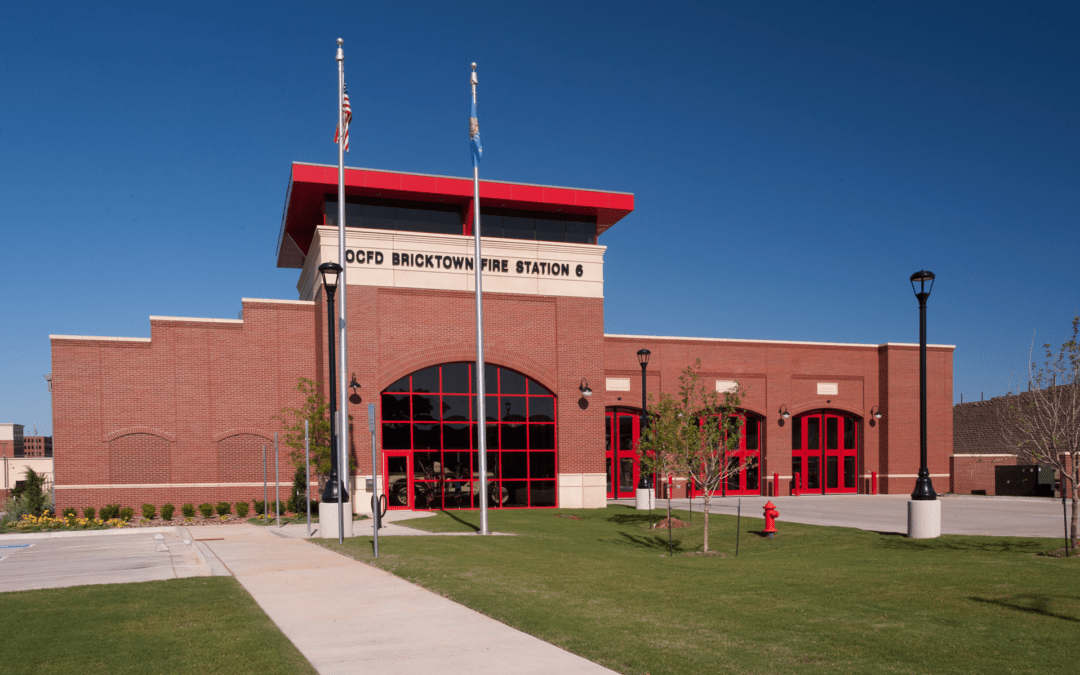
by Miller-Tippens Construction | Sep 6, 2019
LEED Silver Certified – 15,000 SF concrete block structure with structural steel joist and deck. The project included three truck bays, used for vehicle maintenance housing with vehicle exhaust systems and ‘Door Man’ Bi-folding doors, Emergency Response System, private offices, dorms, kitchen, living quarters, and museum.
Location: Oklahoma City, OK
Owner: City of Oklahoma City
Architect: LWPB
Services: Construction Management

