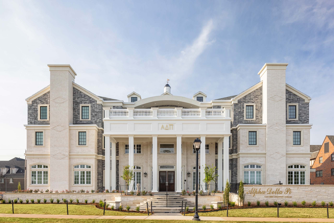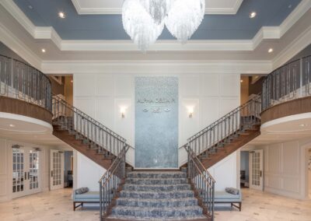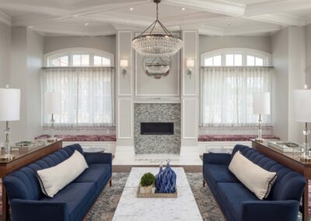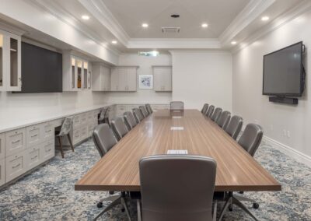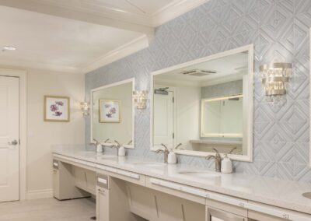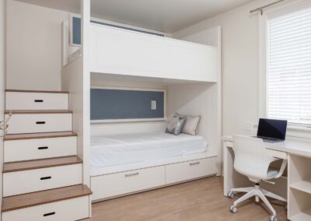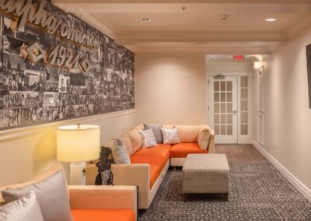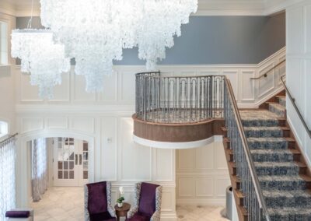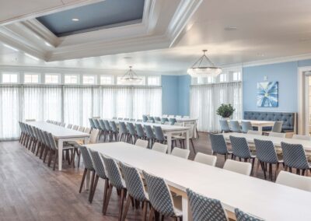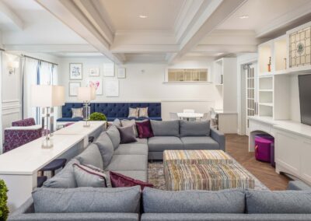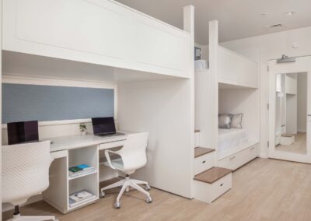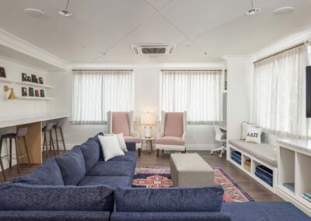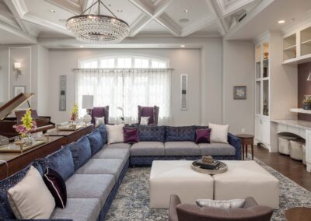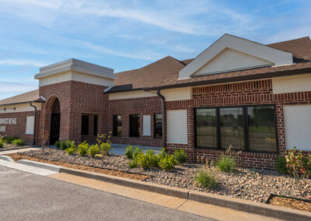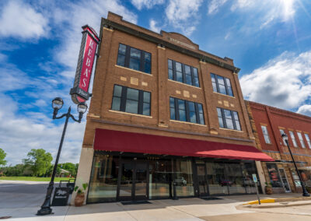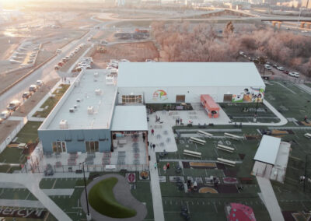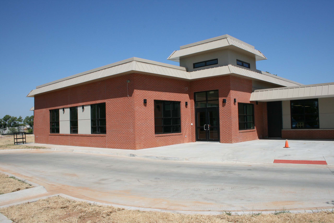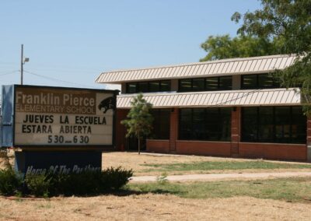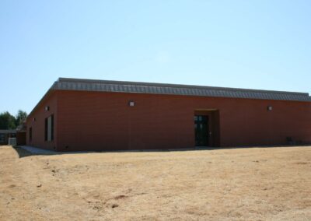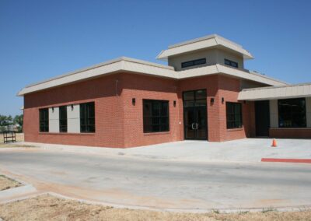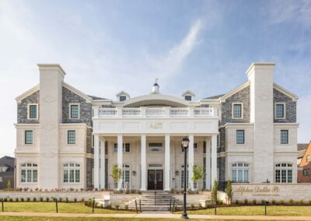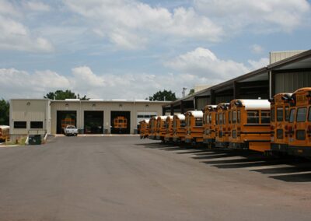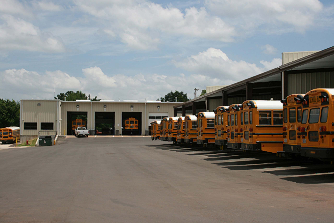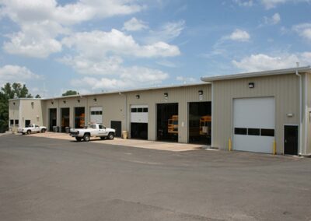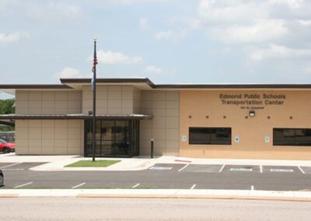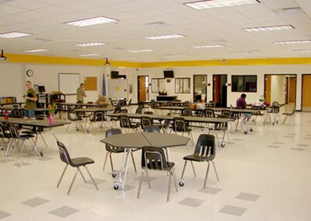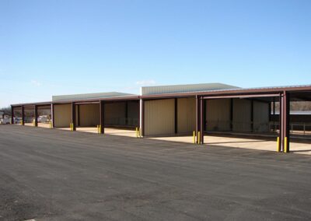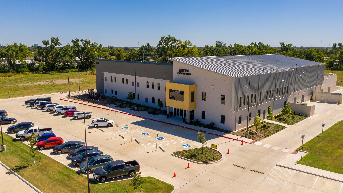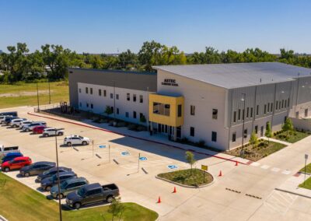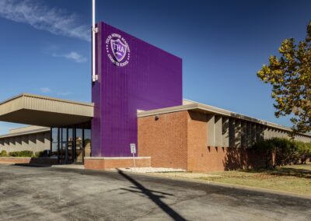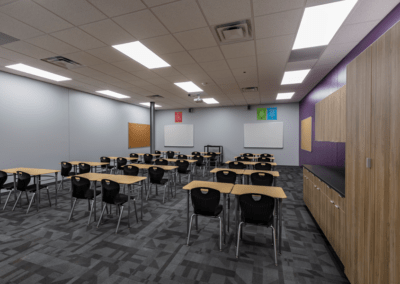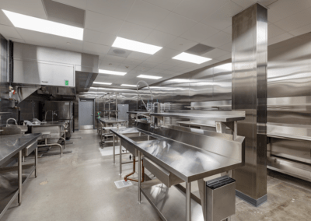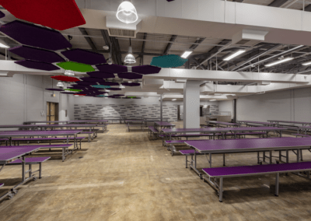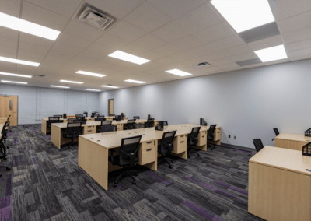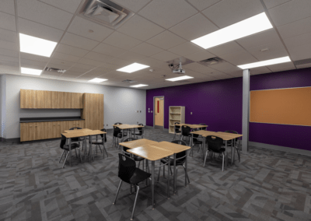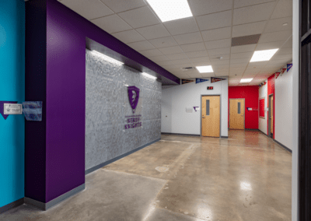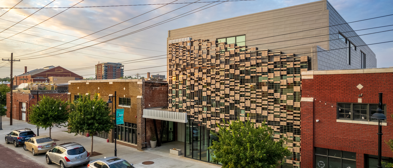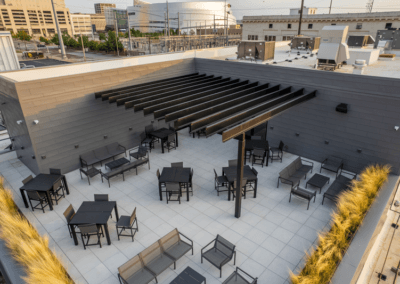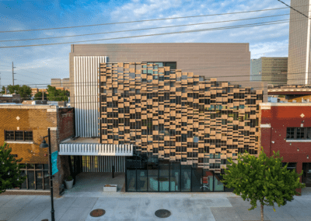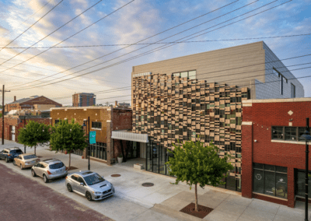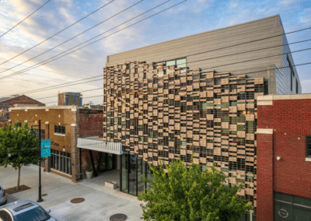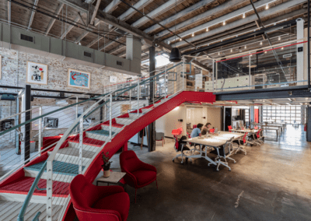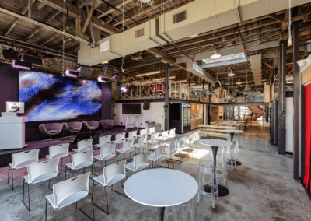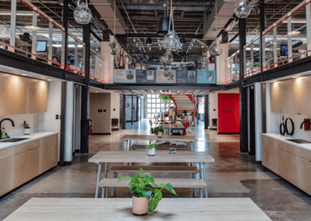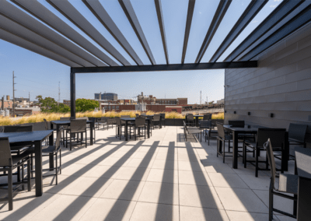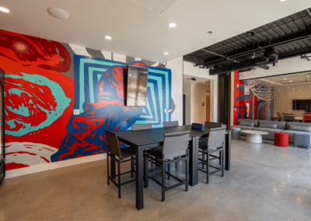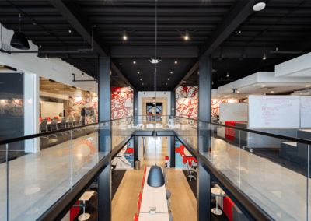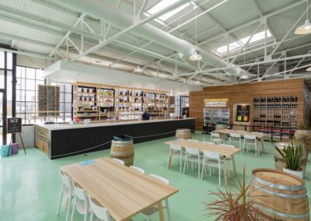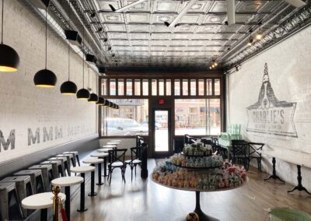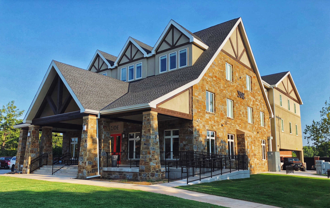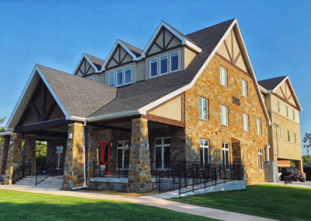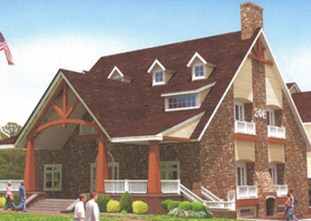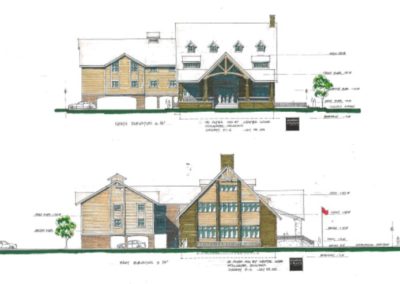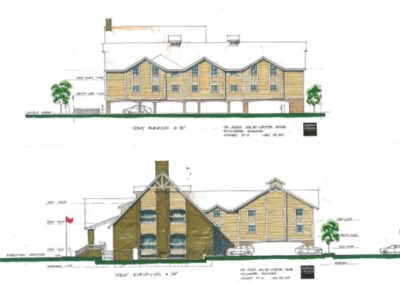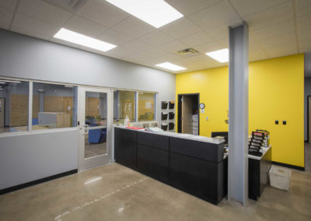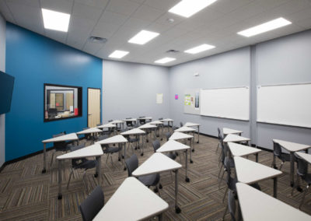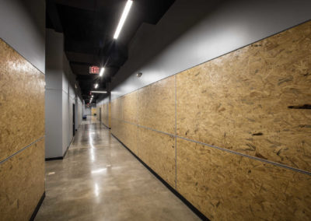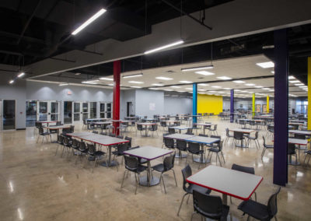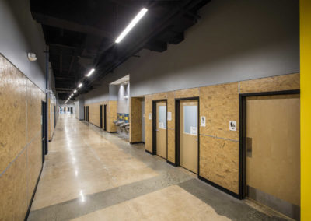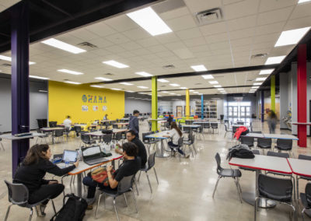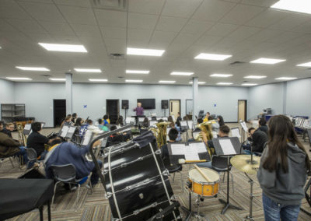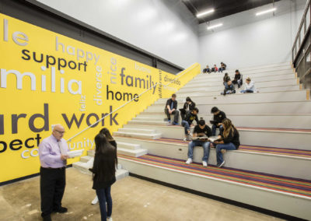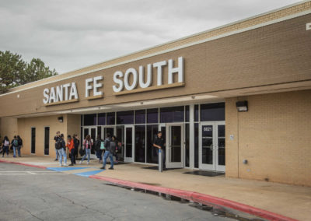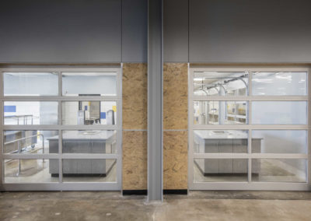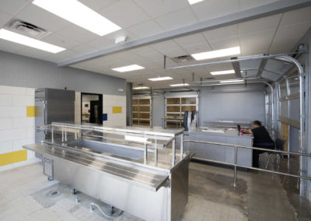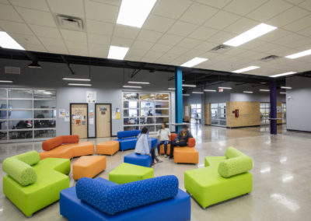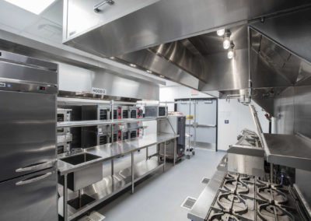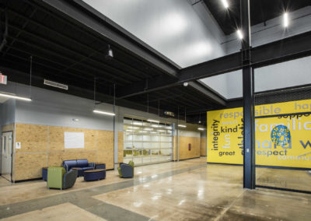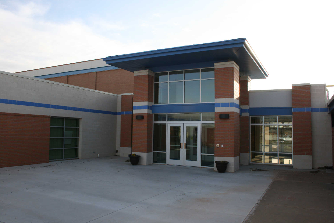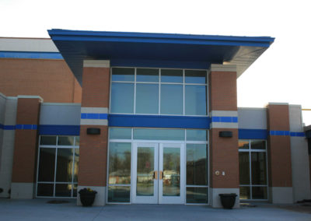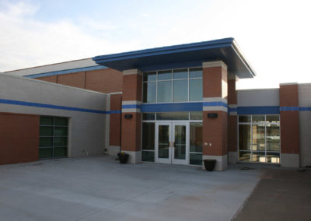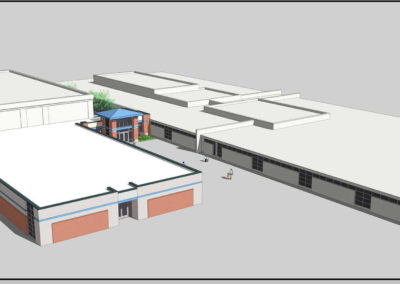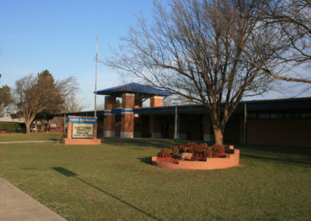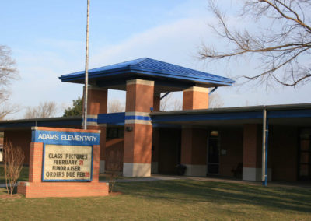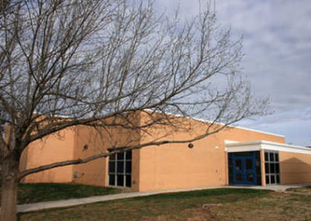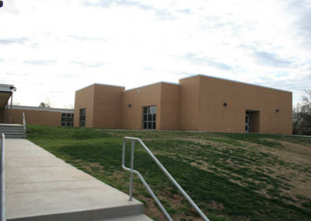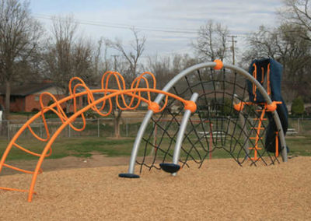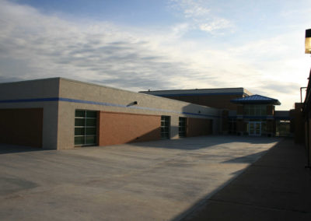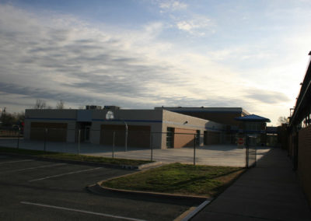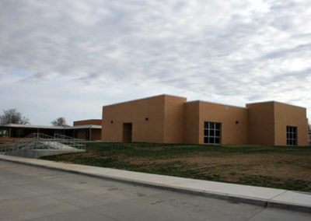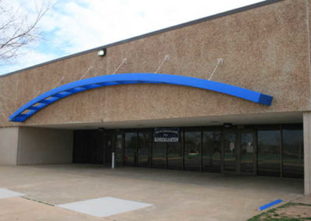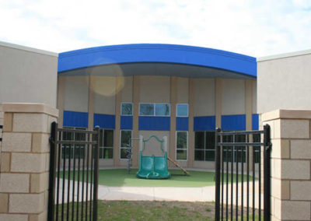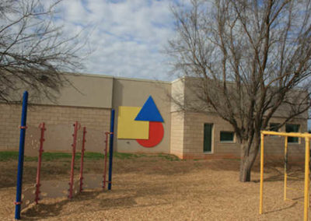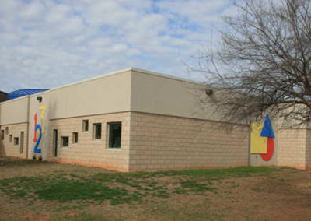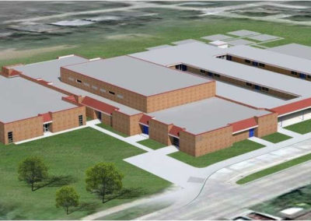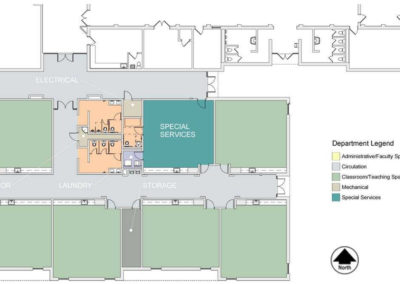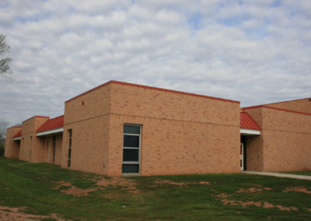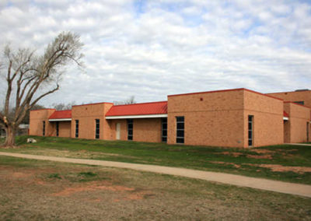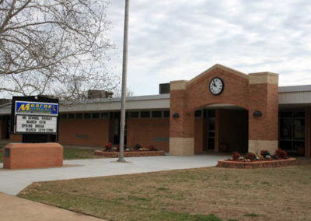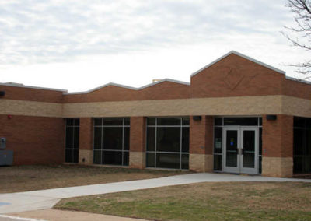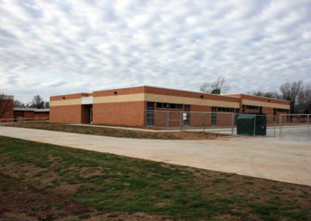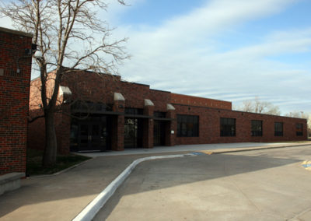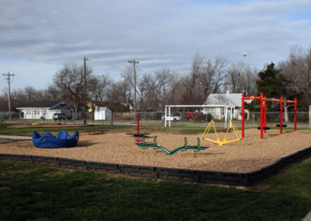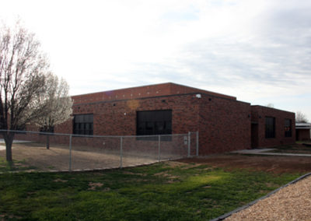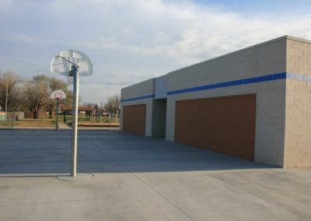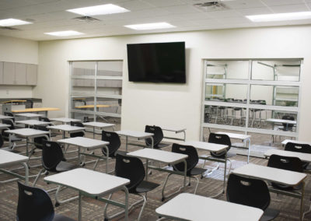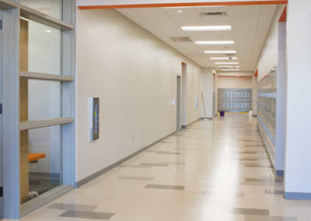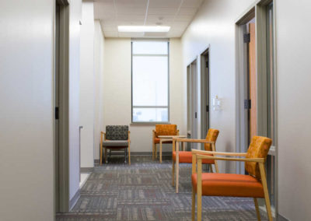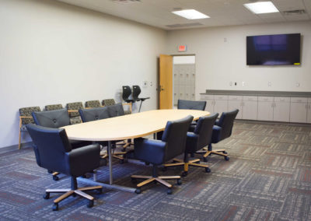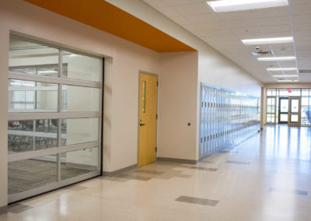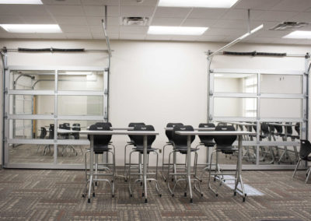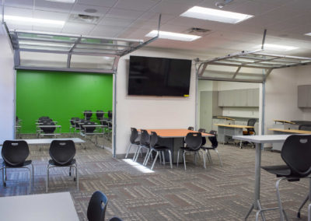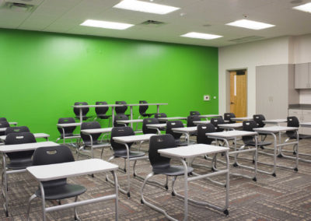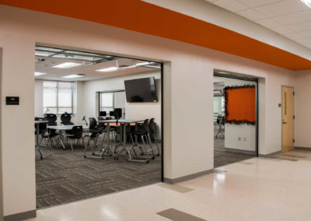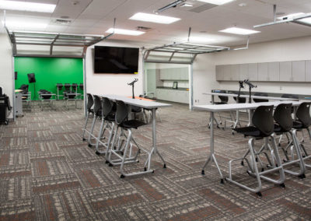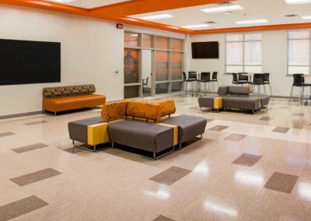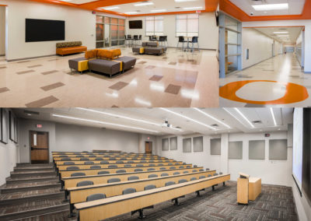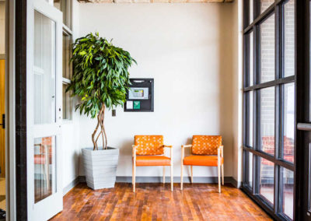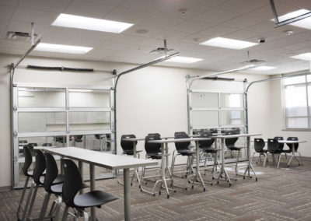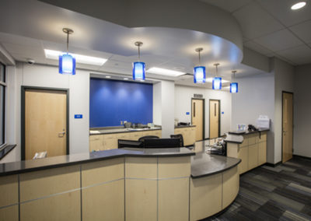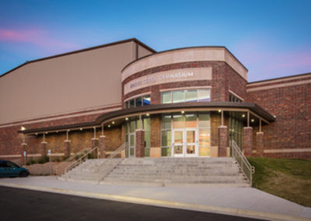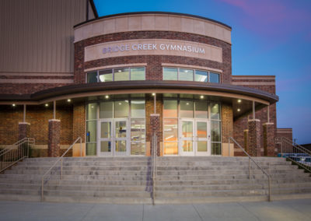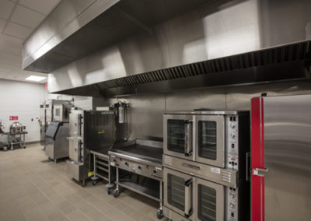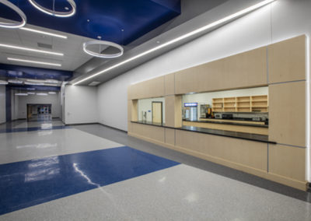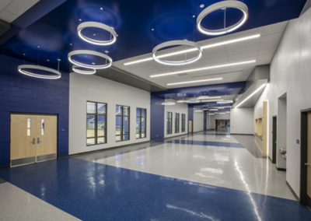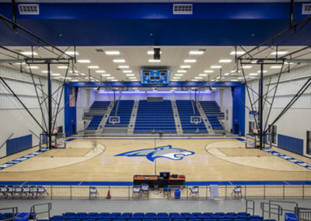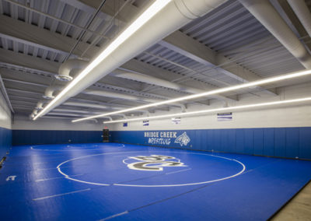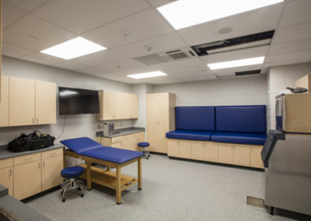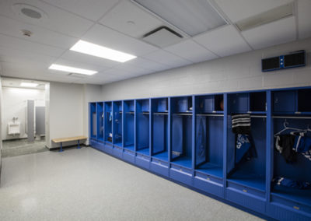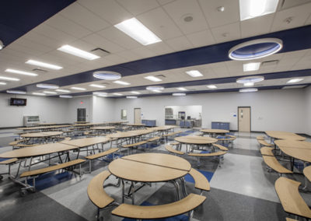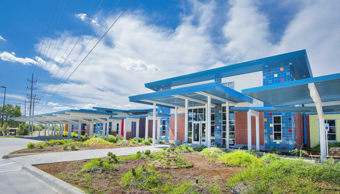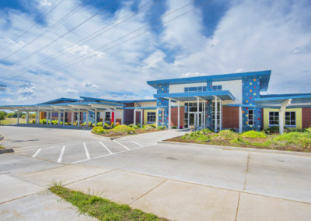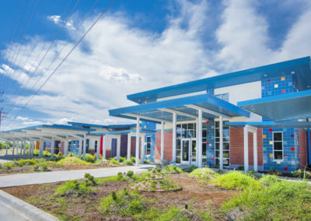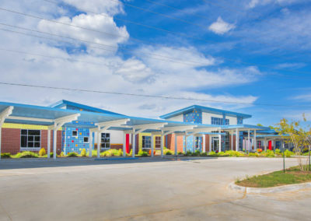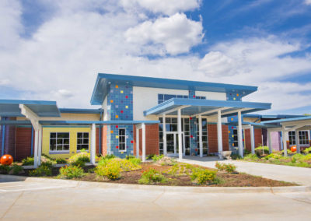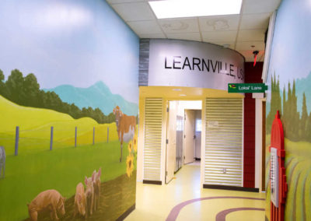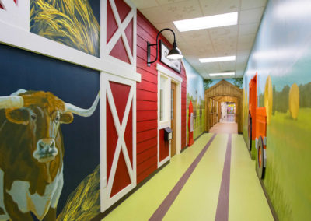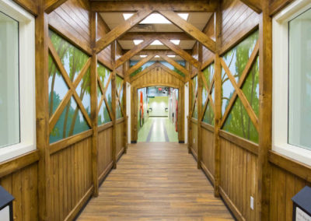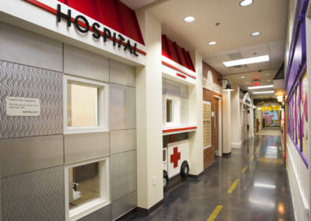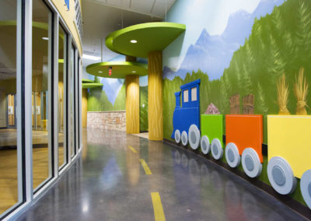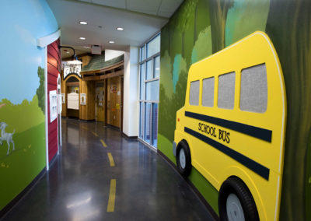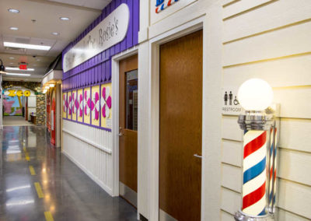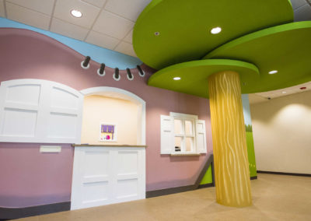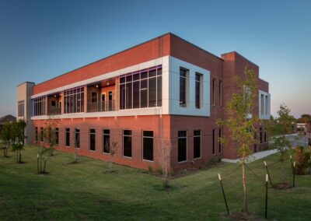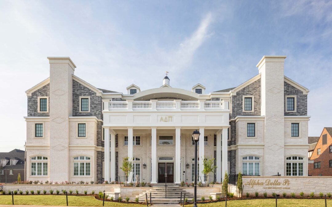
by Miller-Tippens Construction | Nov 11, 2021
The new Alpha Delta Pi Sorority House, in Stillwater, OK, was a $10MM all-new 34,000 SF, three-story plus basement house. The house includes high end interior finishes and accommodates up to 98 women plus the house mom, and includes multiple living areas and meeting spaces, as well as a craft room, study hall, exercise room, and full commercial kitchen. The exterior features a composition roof, burnished block and brick veneer, wood clad windows, EIFS accents, and concrete paving. Structurally, the building is comprised of concrete and structural steel with metal stud interior and exterior wall framing.
Location: Stillwater, OK
Owner: Alpha Delta Pi
Architect: Newcomb & Associates
Services: Construction Management
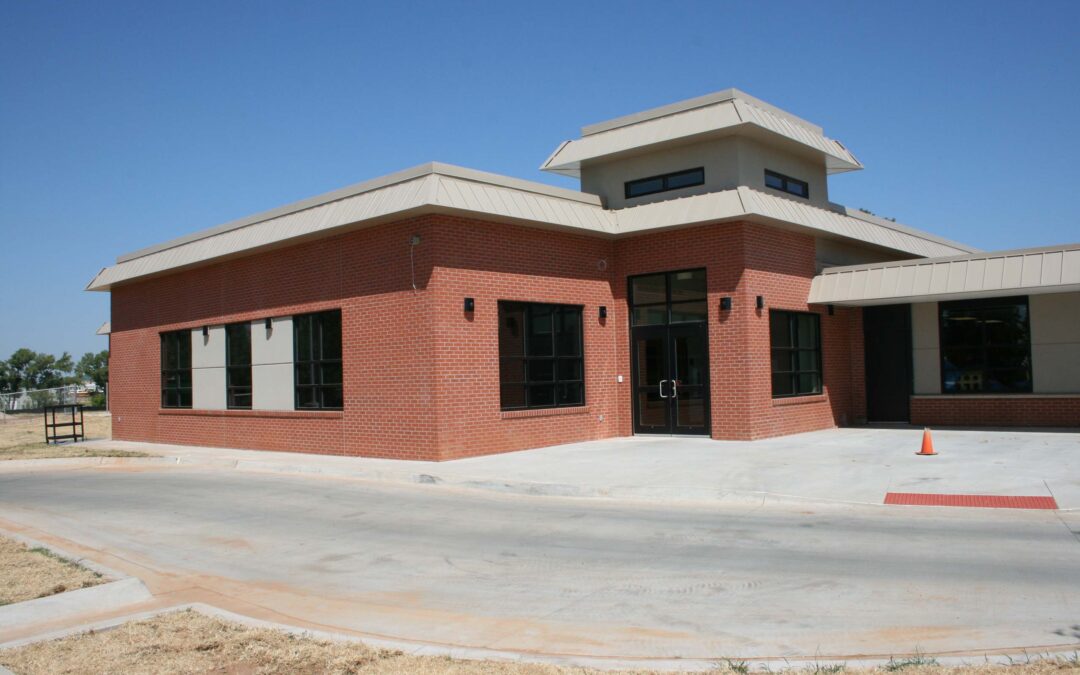
by Miller-Tippens Construction | Nov 11, 2021
Oklahoma City Public Schools
North Highland Elementary (MAPS) – Renovation
Pierce Elementary – Renovation
Location: Oklahoma City, OK
Owner: OKC Public Schools – MAPS Program
Architect: Stacy Group
Services: General Contractor
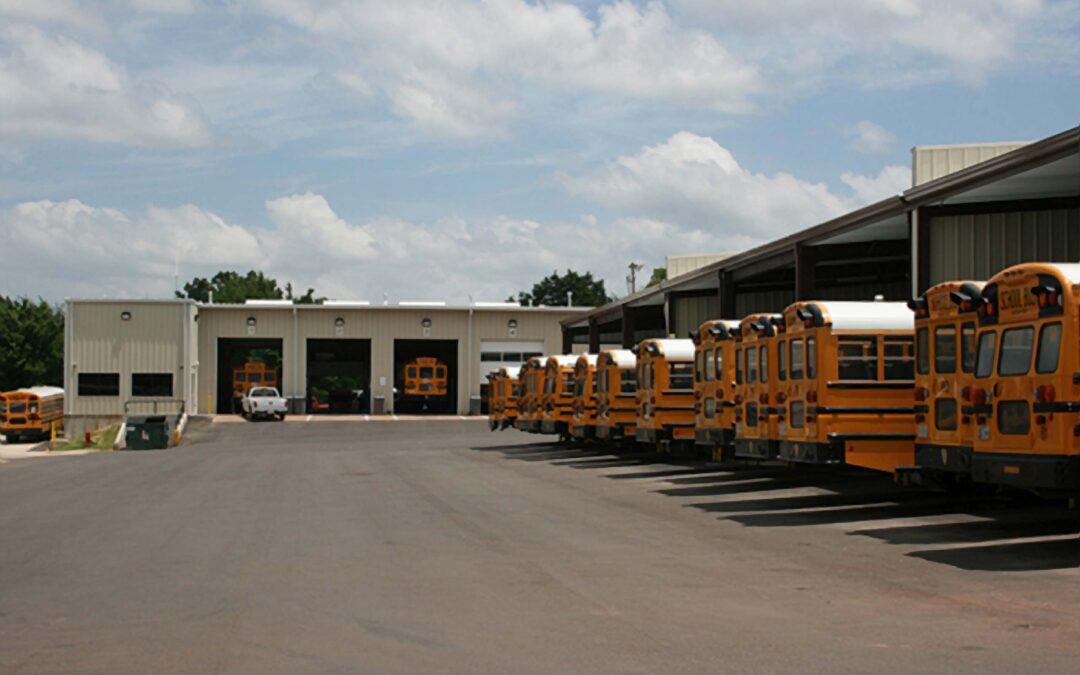
by Miller-Tippens Construction | Nov 11, 2021
Baseball Field Lighting Improvements
Heritage Elementary – Earthwork
Ida Freeman Elementary – Renovation
Sequoyah Middle School – Renovation
Sunset Early Childhood Center – Renovation
Transportation Building
Will Rogers Elementary – Renovations
Location: Edmond, OK
Owner: Edmond Public Schools
Architect: Mass Architects
Services: General Contractor
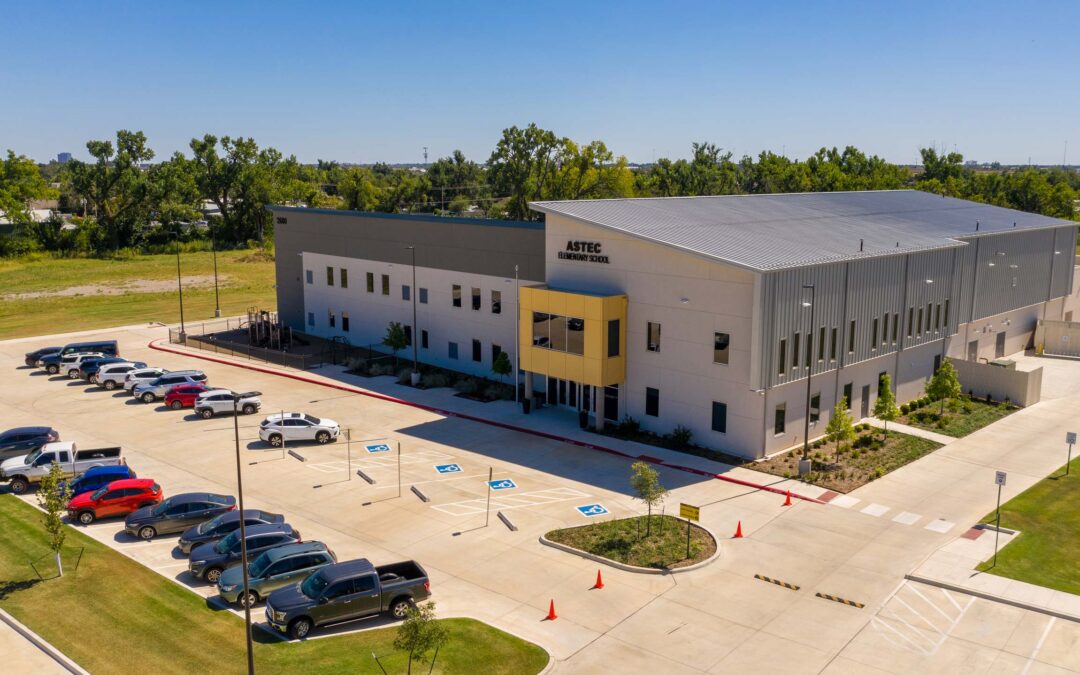
by Miller-Tippens Construction | Nov 11, 2021
Astec Charter Elementary School
The Elementary School is a 48,000 SF pre-engineered metal building, which includes a stand-alone 3,000 SF Saferoom.
Location: Oklahoma City, OK
Owner: Astec Charter
Architect: FSB
Services: General Contractor
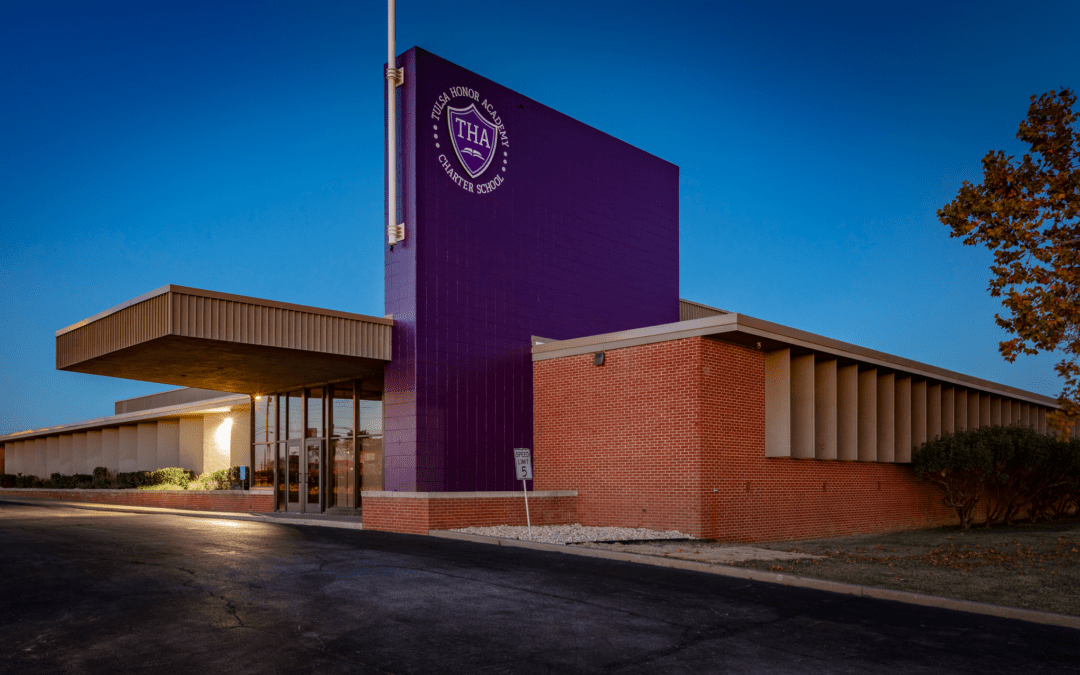
by Miller-Tippens Construction | Dec 15, 2020
This is a multiphase project converting the Pennwell building to a High School and Middle School with a total of 117,000 SF. Consisting of a complete gut and remodel. Construction was completed in a combined 14 months and included a completely new MEP infrastructure, including new fire risers, new and more efficient roof top units, plumbing additions for new bathrooms, new and efficient electrical services and switchboards, all new low voltage systems, cafeteria/kitchen addition, classrooms, site work amenities, soccer field, and office and general use space.
Location: Tulsa, OK
Owner: Tulsa Honor Academy
Architect: Beck Design
Services: Construction Management
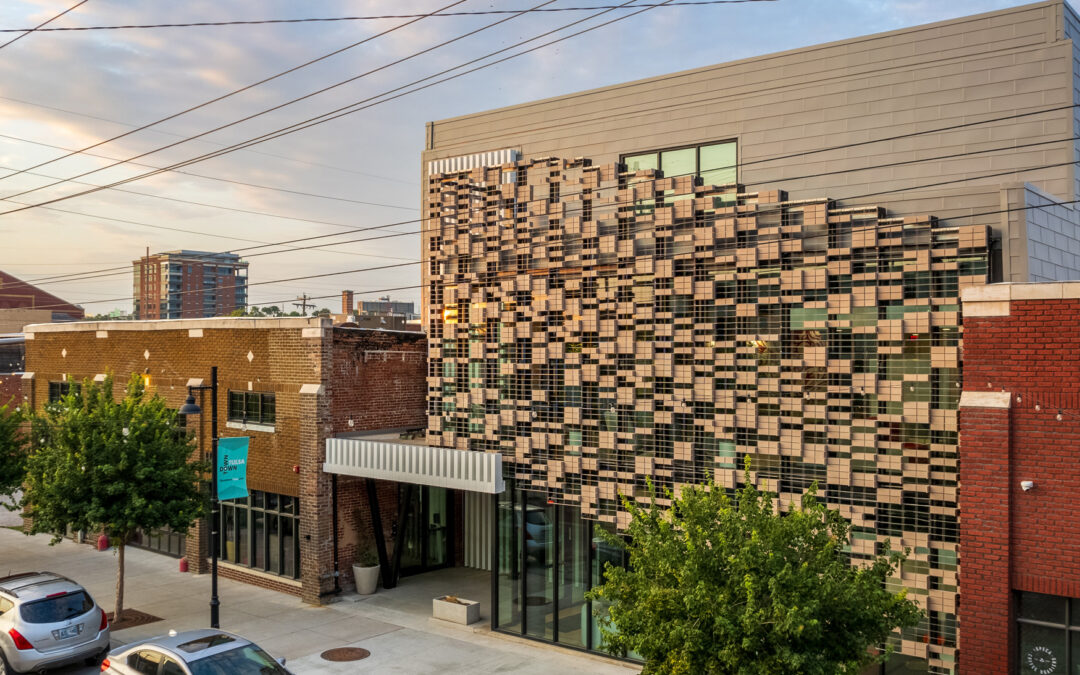
by Miller-Tippens Construction | Jul 18, 2020 |
Complete renovation of a 9,000 SF historic building in Downtown Tulsa into Atlas School. This project added a mezzanine for additional student desk space with steel handrails infilled with glass, brand new restrooms, two kitchens, director offices encased in glass, retrofitting of existing skylights, modern overhead doors, and world-class conference room/presentation technology. This project started in the fall of 2019 and was completed within an extremely small timeframe, so the school could open in spring 2020. Atlas is a software engineering school founded in Silicon Valley to address a gap in the education system for aspiring software engineers.
Phase II – Atlas Annex
The new 28,000 SF Atlas Annex was an expansion project of Tulsa’s premiere software engineering schools had a $3.9 Million CM Contract. This new 3-story historic project was built between two historic buildings in Downtown Tulsa. High end finishes include a transitional/modern flow with a complimenting industrial vibe of an exposed steel structure and polished concrete floors. The façade includes butt-glaze curtain walls, storefront glazing, a new metal panel system that is new to the Tulsa area, includes a roof top elevated paver system and steel trellis, and a Shildan terracotta sunshade system that is the first time to be installed anywhere this far West of the Mississippi line. The Annex building includes state of the art Crestron lighting and low voltage systems that interfaces with the School’s IT equipment. This building is genuinely one of the most captivating buildings in Tulsa. MTCC is proud to have been a part of this project.
Location: Tulsa, OK
Owner: Atlas Tulsa
Architect: W Design
Services: General Contractor
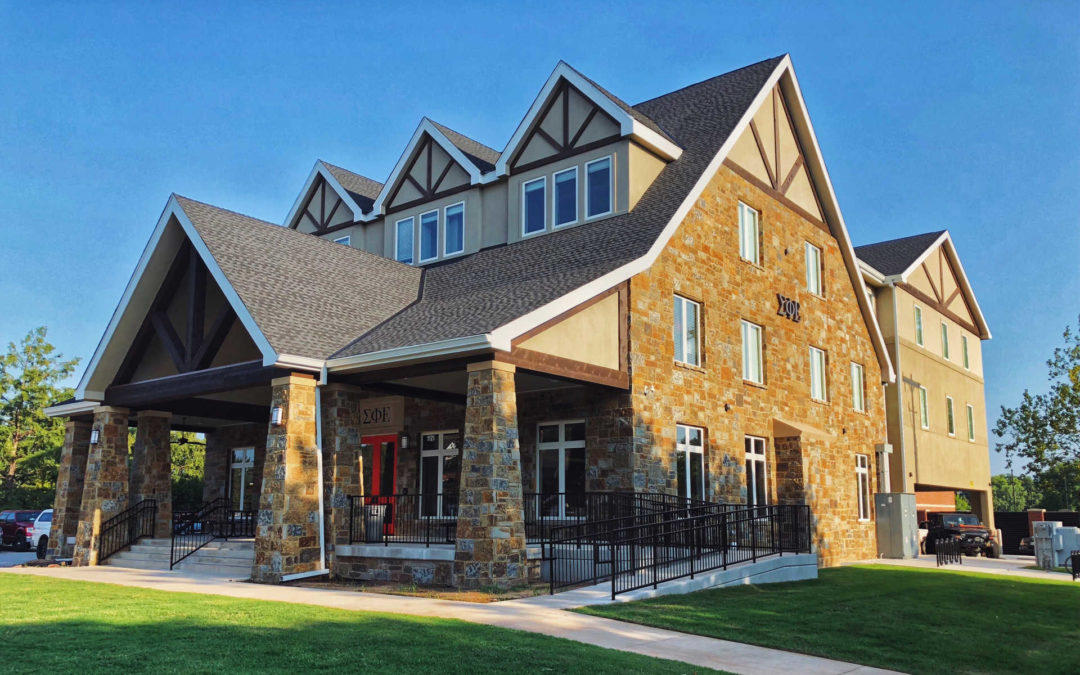
by Miller-Tippens Construction | Sep 12, 2019
The new, 23,000 SF, three-story—plus basement, Sigma Phi Epsilon Fraternity House in Stillwater, OK. The basement level includes the kitchen, dining room, and laundry, while the first floor features a meeting room, and study lounge and activity space. The second and third floors hold sleeping spaces for 70, the Executive Officers’ Suite, and Library. The exterior features a composition roof, wood and vinyl siding, a rock and brick veneer, residential windows, and aluminum storefront, concrete paving and covered parking. Structurally, the building comprises concrete and steel, metal stud framing, and EIFS.
Location: Stillwater, OK
Owner: Sigma Phi Epsilon, OSU Alpha Chapter
Architect: Bockus Payne Architecture
Services: Construction Management
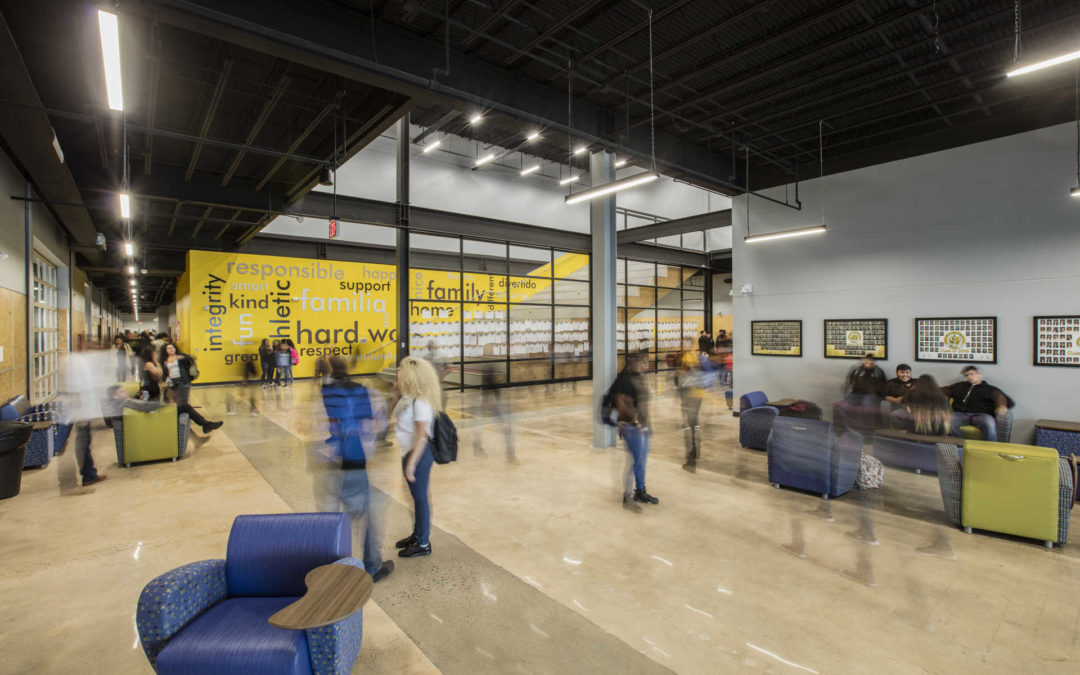
by Miller-Tippens Construction | Sep 12, 2019
A space previously occupied by a department store was fully gutted and remodeled to become the home for the Santa Fe South Charter Schools. The two-story, 157,882 SF project includes classrooms and a commercial kitchen for the elementary and high schools, along with administrative offices. The project also features an exterior playground on the roof of the second floor. The first floor of the project completed in time for the 2017-18 school year, with the second-floor finishing toward the end of Summer in 2018.
Watch Testimonial
Location: Oklahoma City, OK
Owner: Santa Fe South Schools
Architect: Beck Design Group
Services: Construction Management
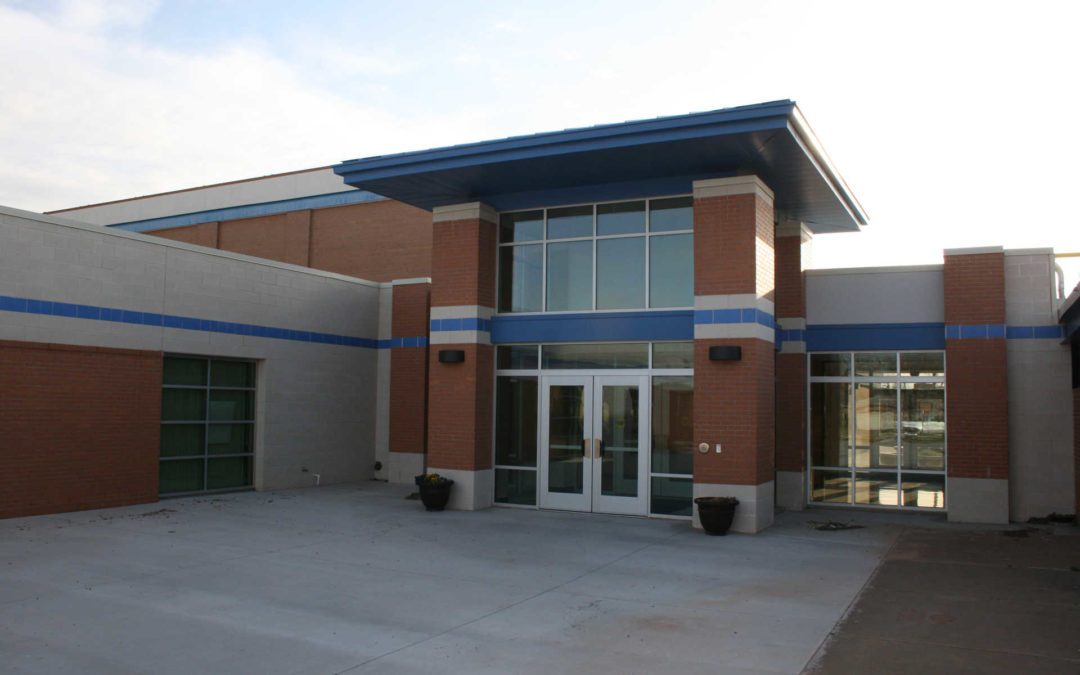
by Miller-Tippens Construction | Sep 11, 2019
Multi School Contract included concurrent additions and renovations to 6 elementary schools in the Norman district. All projects included tight summer shutdowns and had very tough deadlines. Included classroom additions, playground equipment, stage curtains, gym floors, classroom Furniture. All projects were brought in on time and on budget.
Adams Elementary
Cleveland Elementary
Eisenhower Elementary
Jackson Elementary
Monroe Elementary
Wilson Elementary
Location: Norman, OK
Owner: Norman Public Schools
Architect: Architects in Partnership
Services: Construction Management
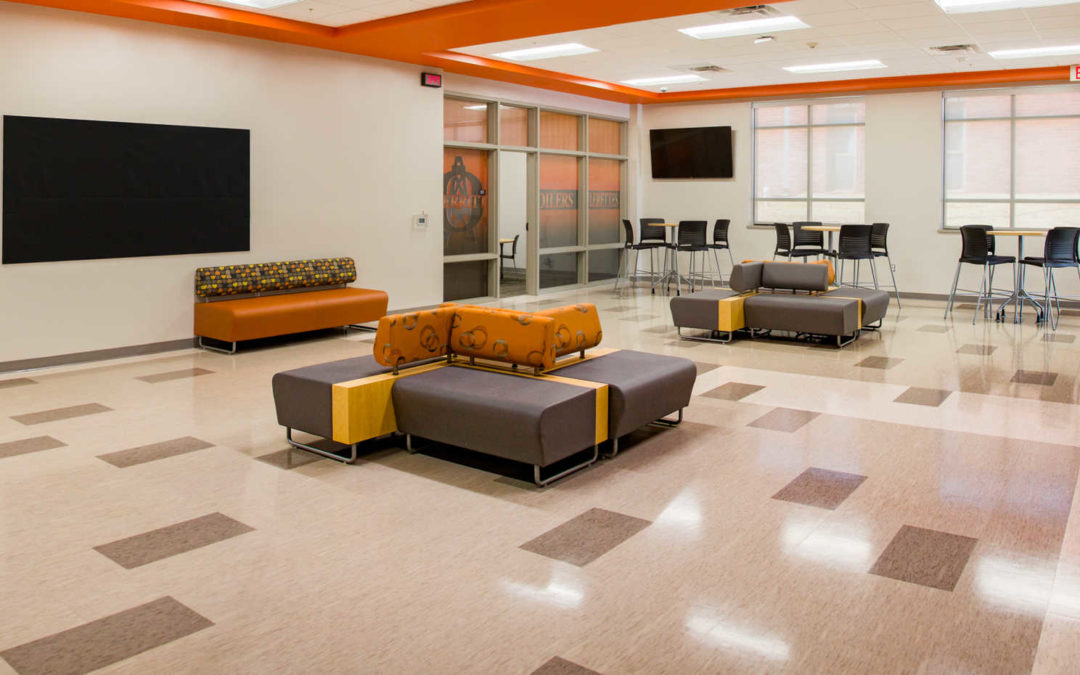
by Miller-Tippens Construction | Sep 9, 2019
The 2015 Bond Issue for Merritt Public Schools included demolition of the existing High School building and construction of a new two story 28,000 SF Middle School Building. The new Middle school has offices for the School Superintendent, classrooms and two eighty seat Auditorium seating style lecture halls. Additionally, a 9,600 SF Athletic Facility as constructed with batting cages, weight room and locker rooms. A new HVAC system was also to be added to the school’s existing gymnasium.
Watch Testimonial
Location: Elk City, OK
Owner: Merritt Public Schools
Architect: Architects in Partnership
Services: Construction Management
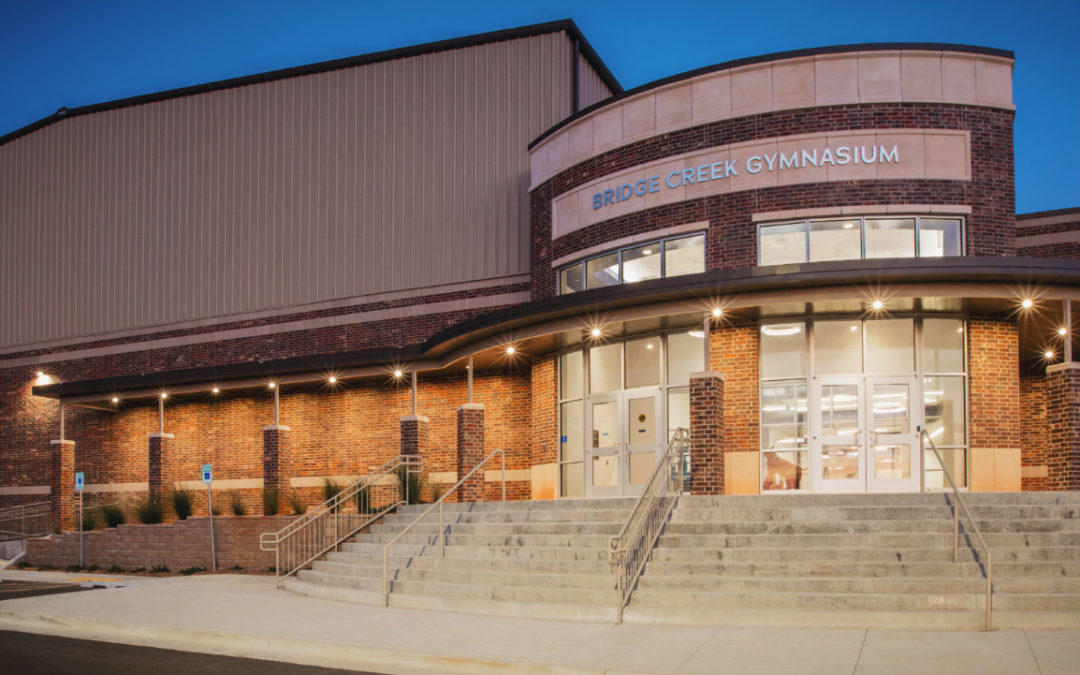
by Miller-Tippens Construction | Sep 6, 2019
Bridge Creek Public Schools
Construction renovations and additions to the Bridge Creek School Campus. Construction includes a new 21,000 SF Gymnasium, 4,800 SF Safe Room (Wrestling Room), 6,900 SF Cafeteria/ Kitchen addition and approximately 15,000 SF Office and general use space. The project also includes additional classrooms at the High School, site work amenities, new parking and site improvements.
Watch Testimonial
Location: Blanchard, OK
Owner: Bridge Creek Public Schools
Architect: Design Architects Plus
Services: Construction Management
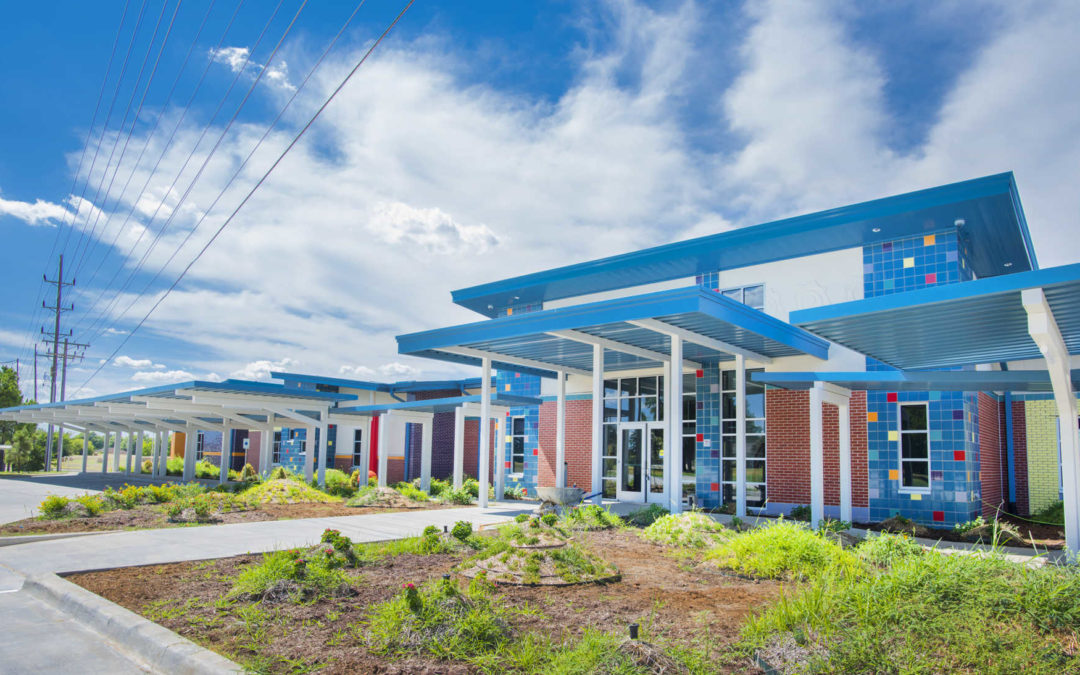
by Miller-Tippens Construction | Sep 6, 2019
Chickasaw Nation Child Development Center
A new 27,000 SF federal/tribal funded early childhood development center, including full kitchen, 2 storm shelters, theme work and custom painted murals throughout. It was a PEMB with stud framed exterior walls, and a combination of masonry and EIFS exterior. The owner is the Chickasaw Nation.
Location: Ardmore, OK
Owner: Chickasaw Housing Authority
Architect: BWA Architects
Services: Construction Management

