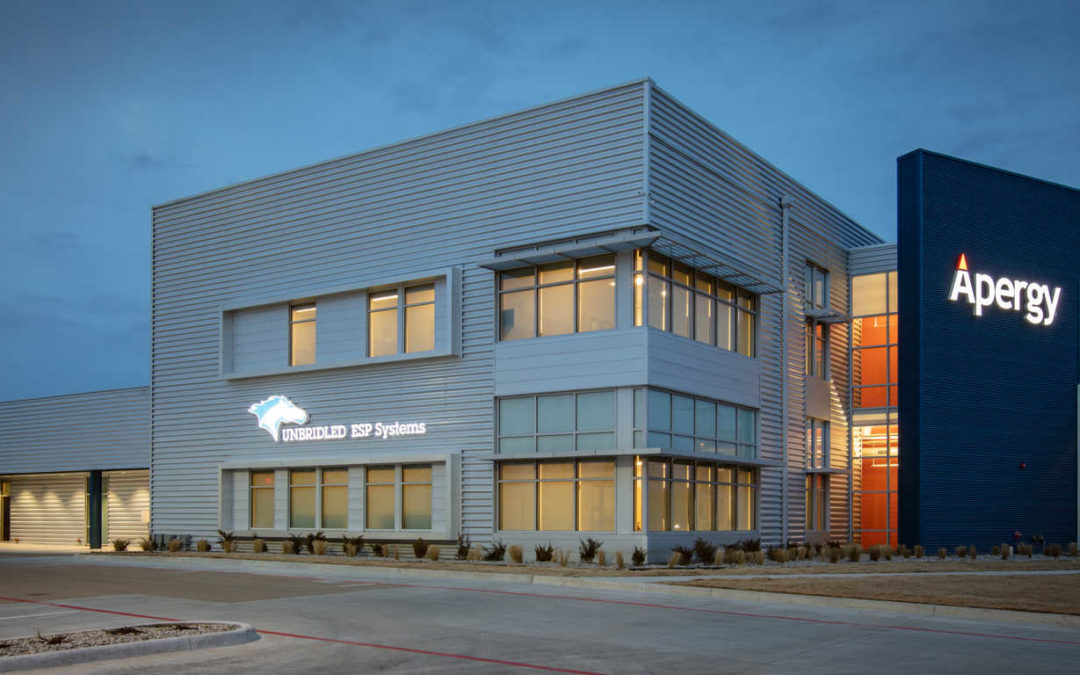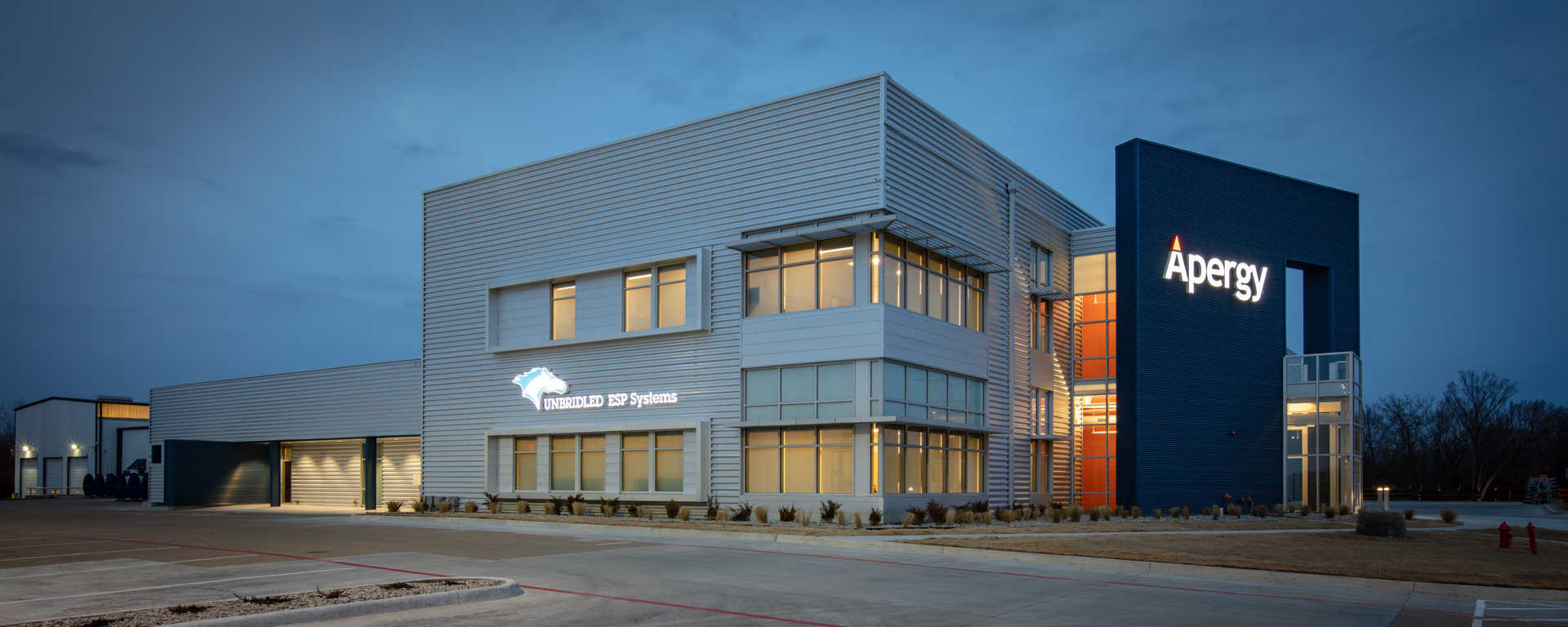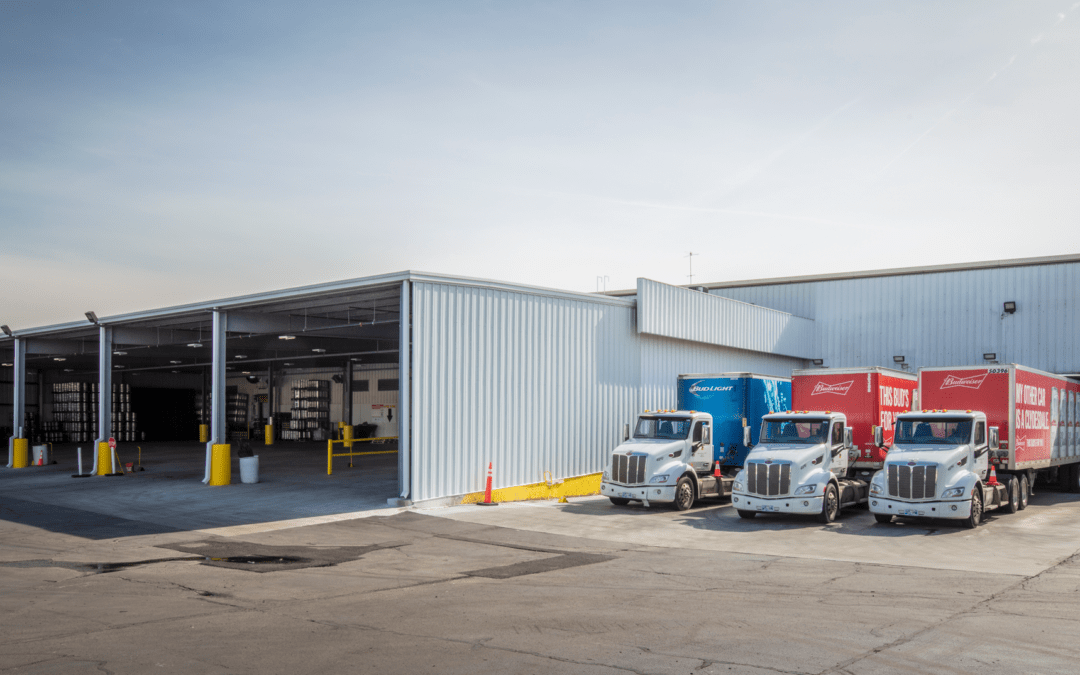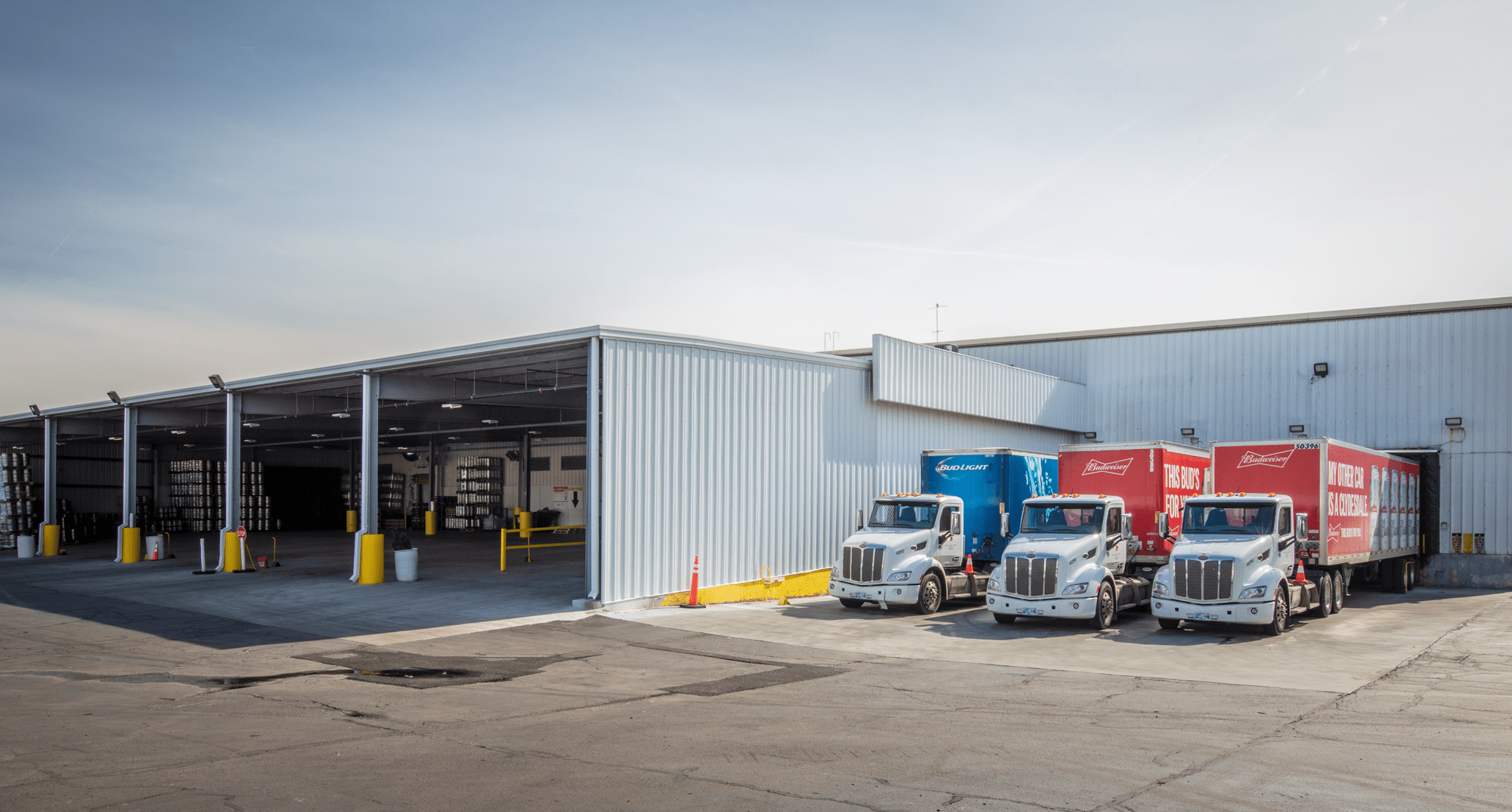
Apergy

Apergy
18,000SF of existing shop and warehouse space is being converted into a two- story office building and training facility.
Location: Broken Arrow, OK
Owner: Apergy ALS
Architect: Beck Design Group
Services: Design Build


18,000SF of existing shop and warehouse space is being converted into a two- story office building and training facility.
Location: Broken Arrow, OK
Owner: Apergy ALS
Architect: Beck Design Group
Services: Design Build


Project consists of three (3) additions, CEW Warehouse Expansion (38,000 SF), Point of Sale Addition (13,000 SF), and North Loading Dock Addition (11,200 SF) and Upgrades/Improvements to the existing facilities. The CEW Warehouse Expansions feature a fully integrated refrigeration system capable of cooling the new additions and existing 56,000 SF facility to 42 degrees. Interior improvements included installation of a 15,000 SF Draft Cooler cooled to 34 degrees, overhead door installation and replacement, installation of facility controls including access control and security systems. Additional site improvements include extension of existing employee parking, an offsite secure parking facility, new truck drives and loading docks, utilities, retaining walls, detention pond, and fencing/gates.
Location: Broken Arrow, OK
Owner: Anheuser-Busch
Architect: Apergy ALS
Services: Design Build