No Results Found
The page you requested could not be found. Try refining your search, or use the navigation above to locate the post.
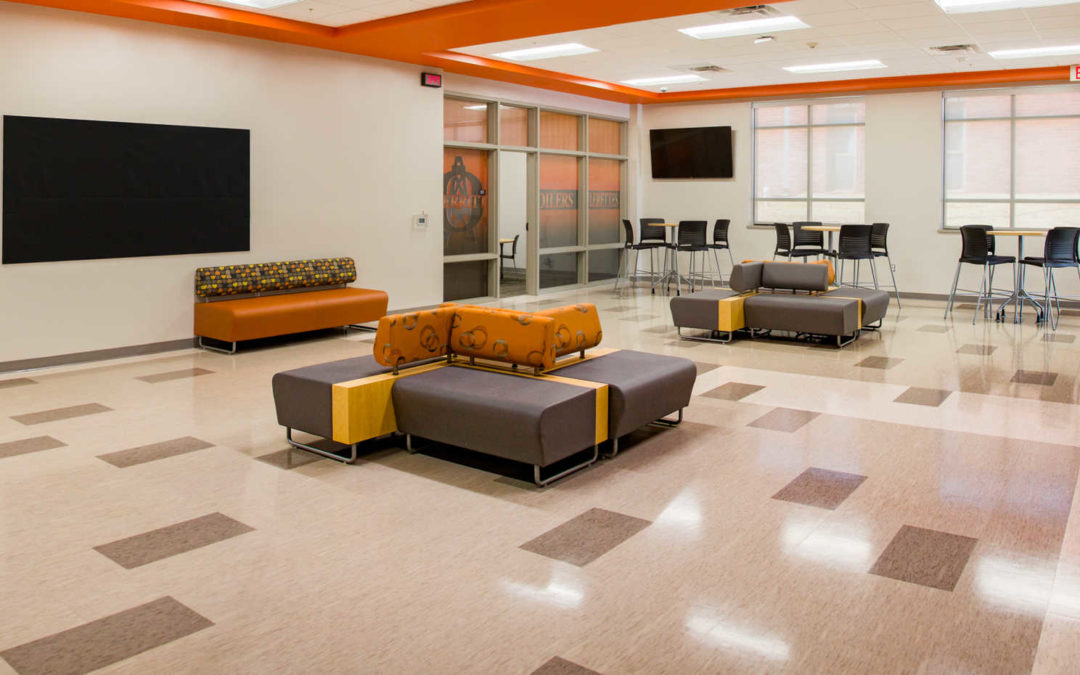

The 2015 Bond Issue for Merritt Public Schools included demolition of the existing High School building and construction of a new two story 28,000 SF Middle School Building. The new Middle school has offices for the School Superintendent, classrooms and two eighty seat Auditorium seating style lecture halls. Additionally, a 9,600 SF Athletic Facility as constructed with batting cages, weight room and locker rooms. A new HVAC system was also to be added to the school’s existing gymnasium.
Location: Elk City, OK
Owner: Merritt Public Schools
Architect: Architects in Partnership
Services: Construction Management
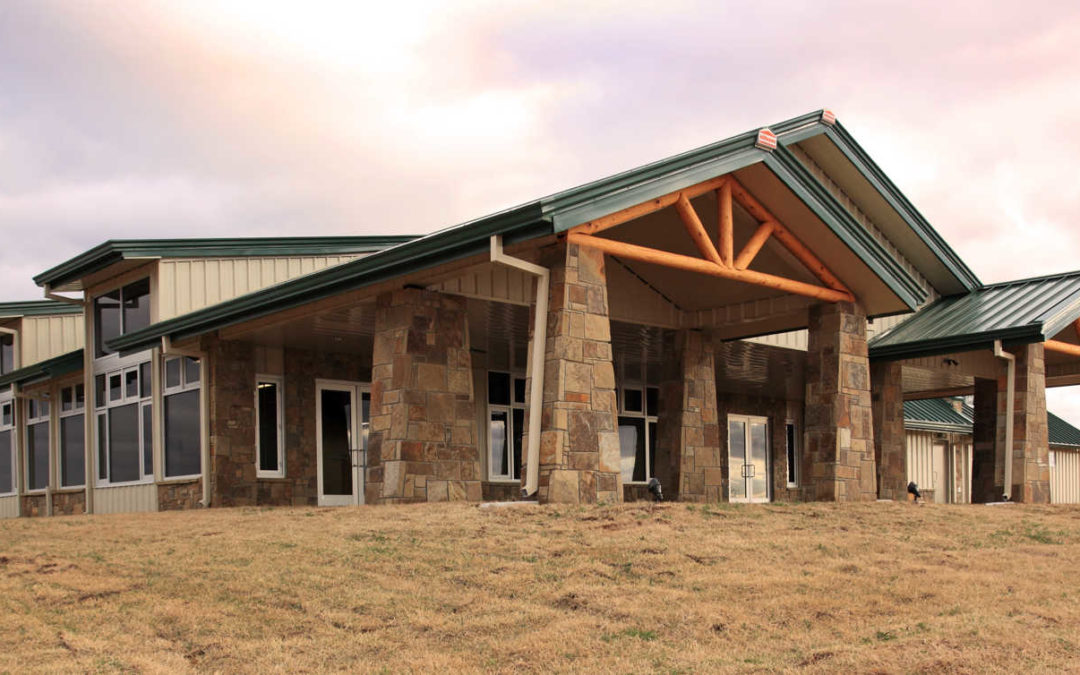
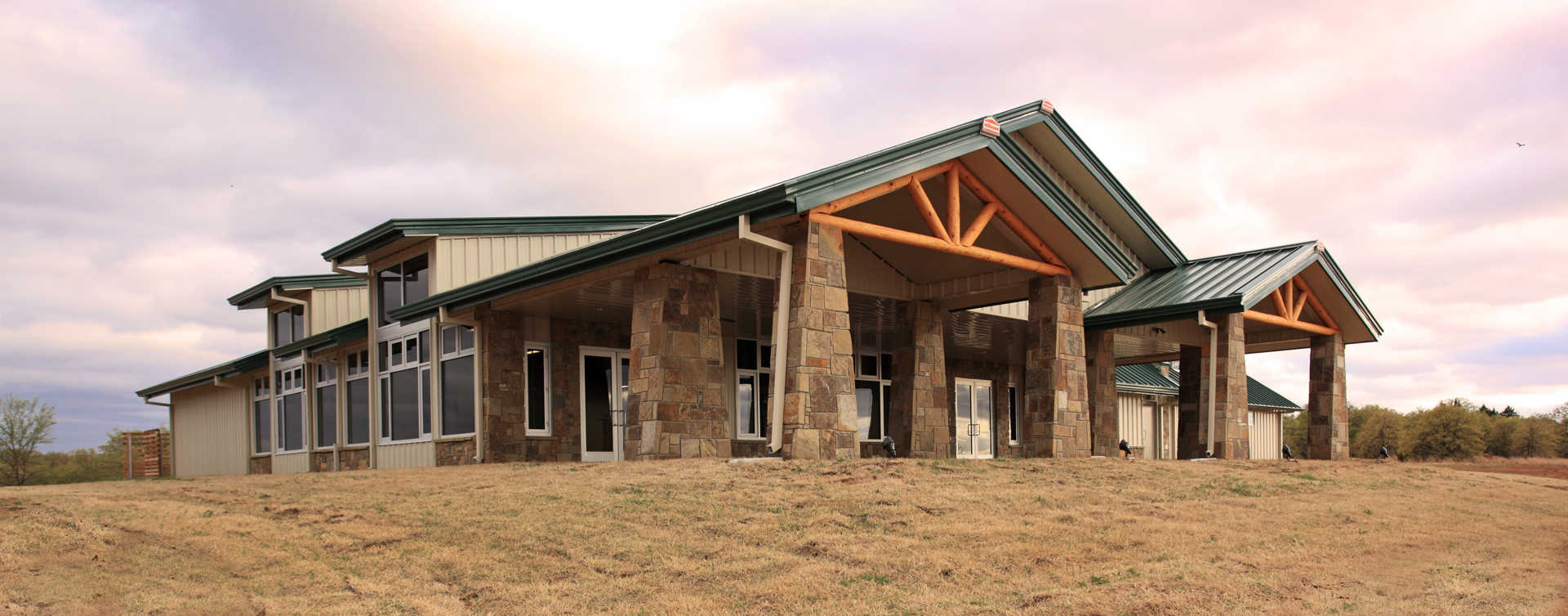
Funded by the Oklahoma Department of Wildlife, the Lake Arcadia Conservation center was built to provide an educational center for children and adults and hosts events from nearby schools and organizations. It was a single story 10,000 SF PEMB with large storefront windows and custom themed stamped concrete flooring
Location: Edmond, OK
Owner: The State of Oklahoma
Architect: Mass Architects
Services: Construction Management
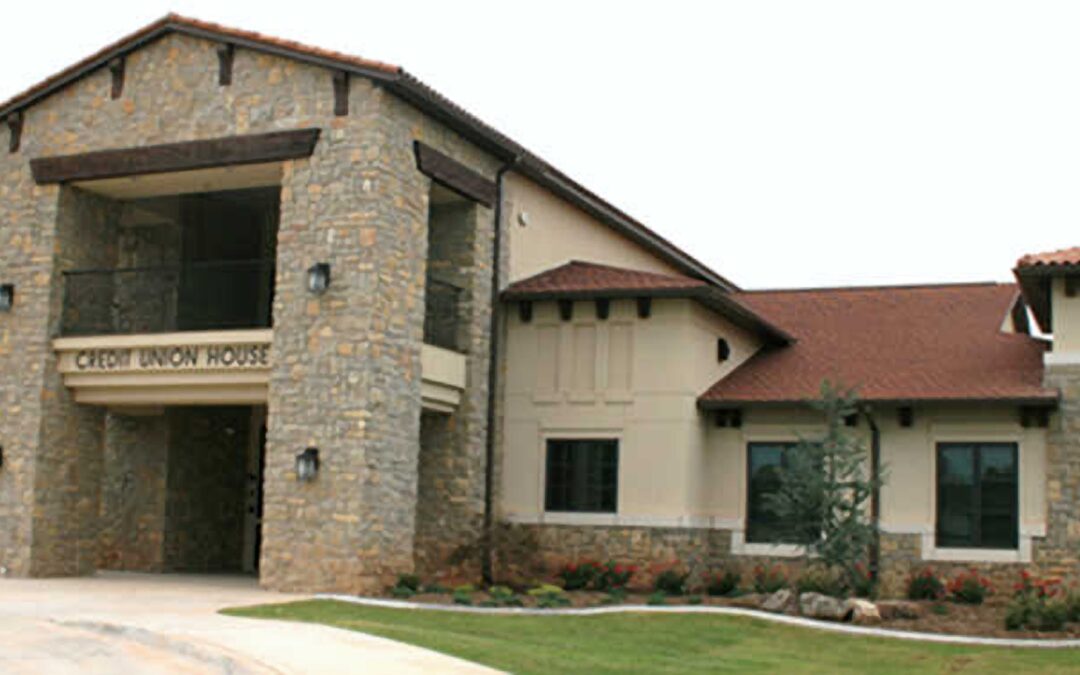
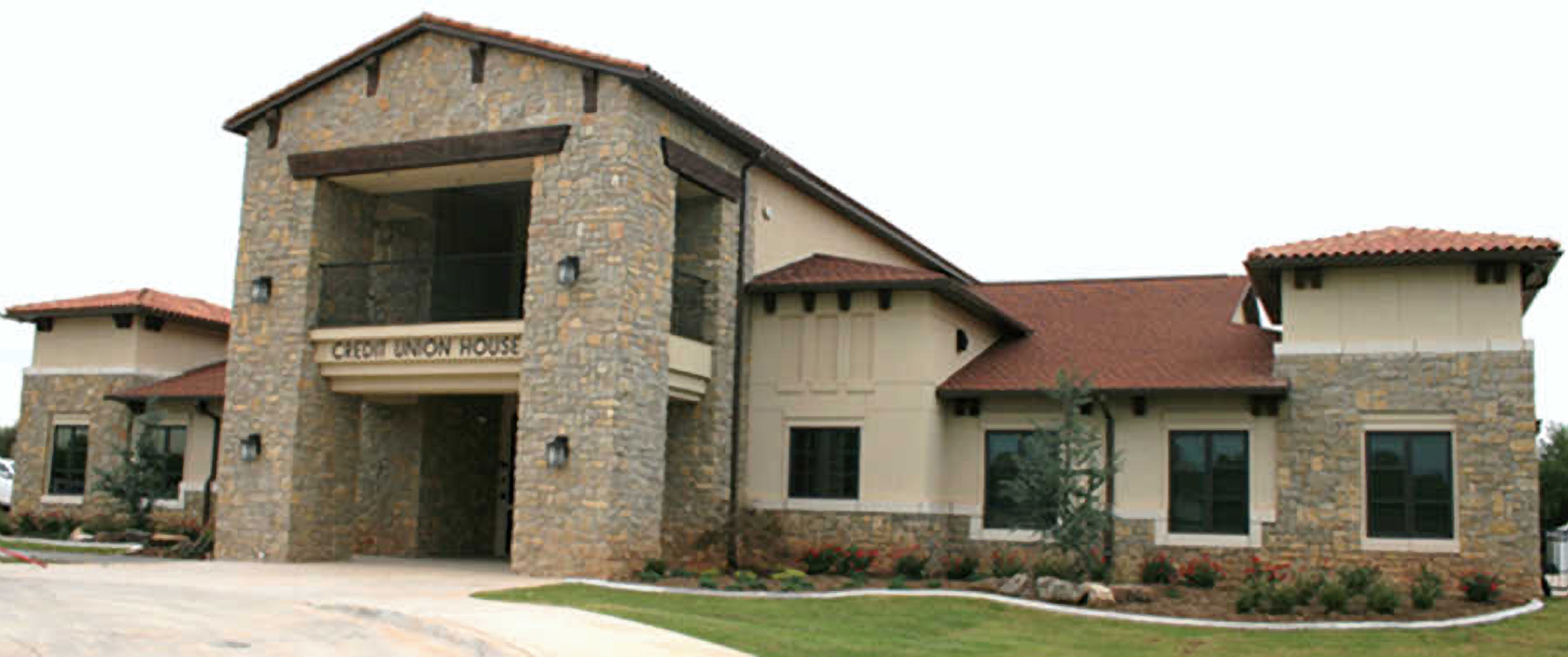
The Credit Union House of Oklahoma is Oklahoma City’s premier event facility. It is the perfect place for special events, corporate training, conferences and meetings.
Location: Oklahoma City, OK
Owner: Credit Union House of Oklahoma
Architect: KKT
Services: Construction Management
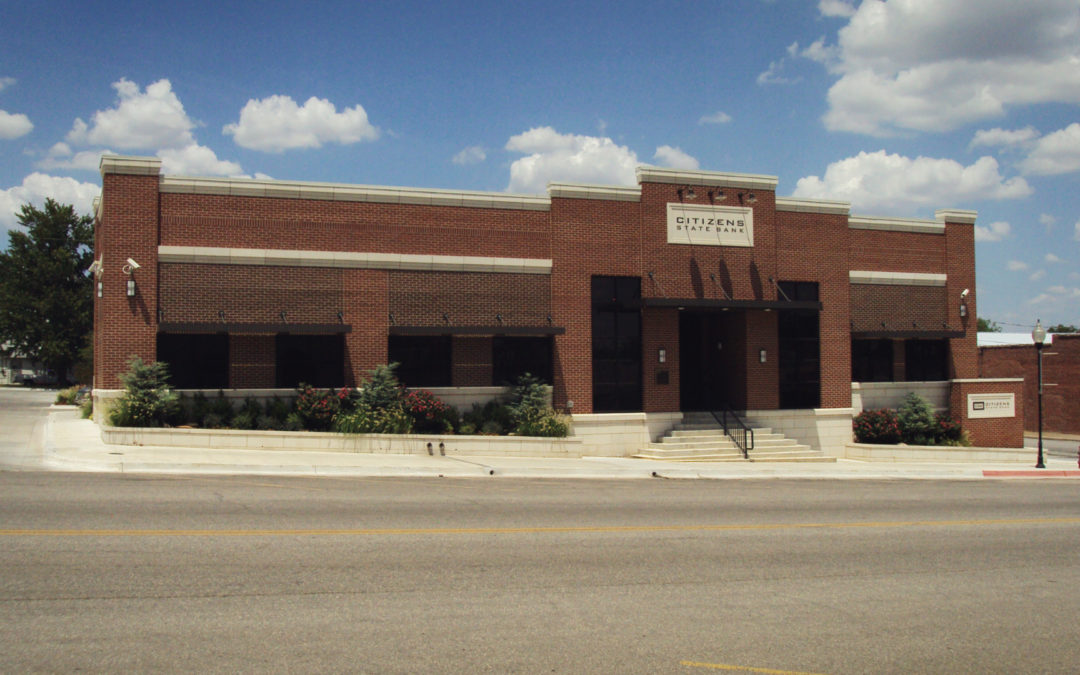

New construction of 7,500 SF building designed to maintain the same architecture as the other downtown buildings.
Location: Okemah, OK
Owner: Citizens State Bank
Architect: KKT Architects
Services: Construction Management
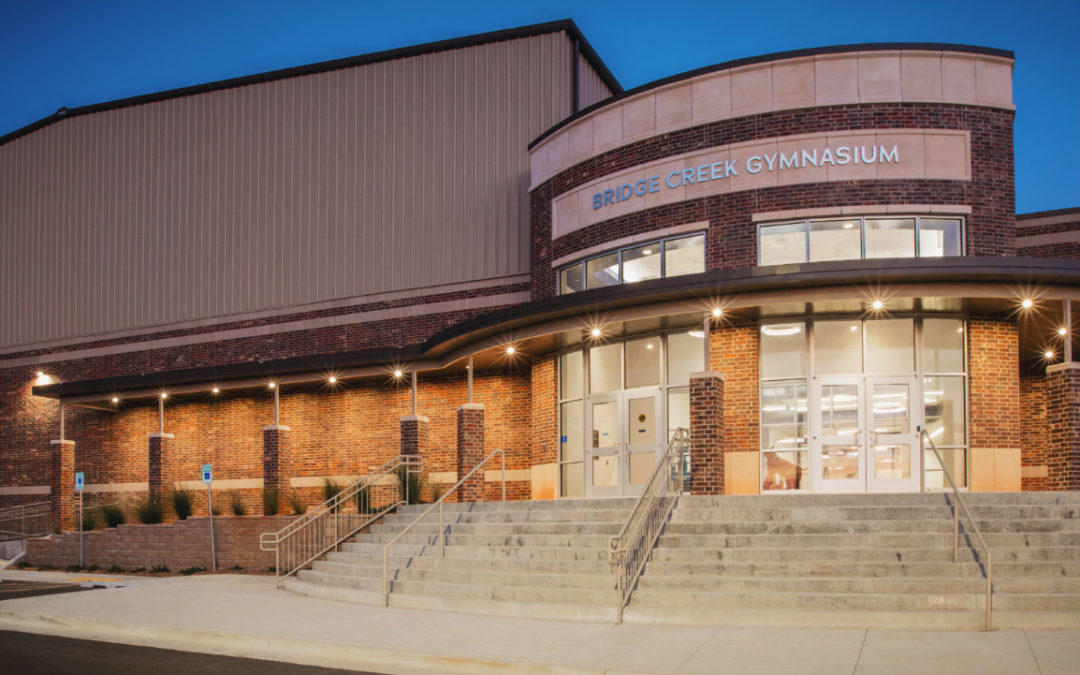

Construction renovations and additions to the Bridge Creek School Campus. Construction includes a new 21,000 SF Gymnasium, 4,800 SF Safe Room (Wrestling Room), 6,900 SF Cafeteria/ Kitchen addition and approximately 15,000 SF Office and general use space. The project also includes additional classrooms at the High School, site work amenities, new parking and site improvements.
Location: Blanchard, OK
Owner: Bridge Creek Public Schools
Architect: Design Architects Plus
Services: Construction Management
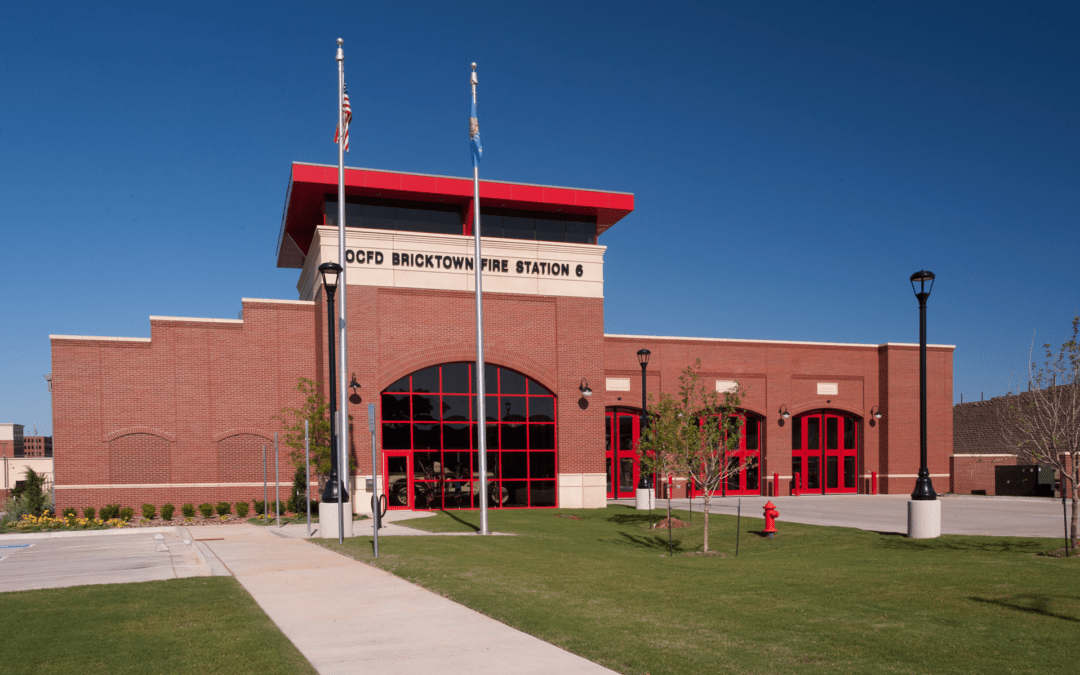
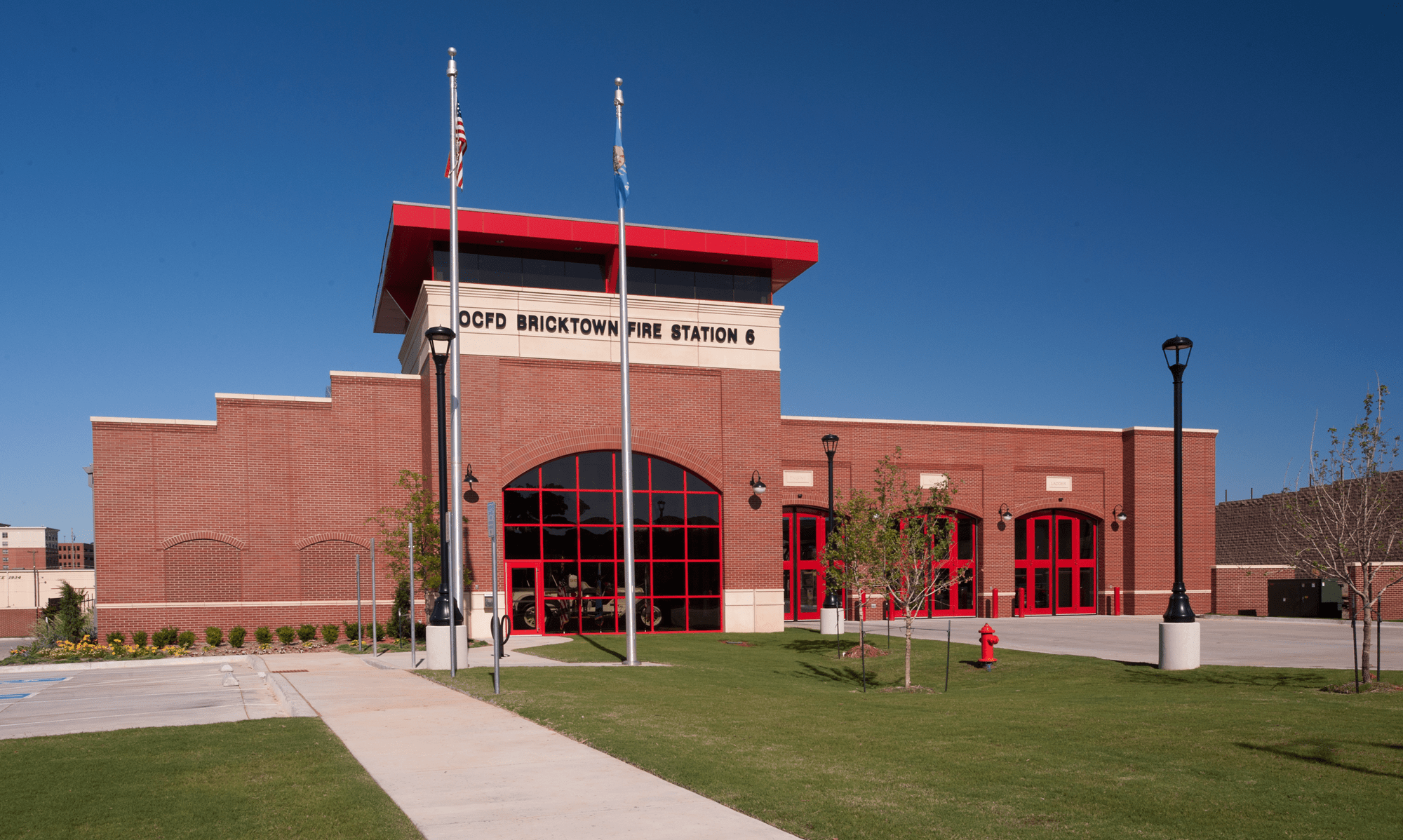
LEED Silver Certified – 15,000 SF concrete block structure with structural steel joist and deck. The project included three truck bays, used for vehicle maintenance housing with vehicle exhaust systems and ‘Door Man’ Bi-folding doors, Emergency Response System, private offices, dorms, kitchen, living quarters, and museum.
Location: Oklahoma City, OK
Owner: City of Oklahoma City
Architect: LWPB
Services: Construction Management
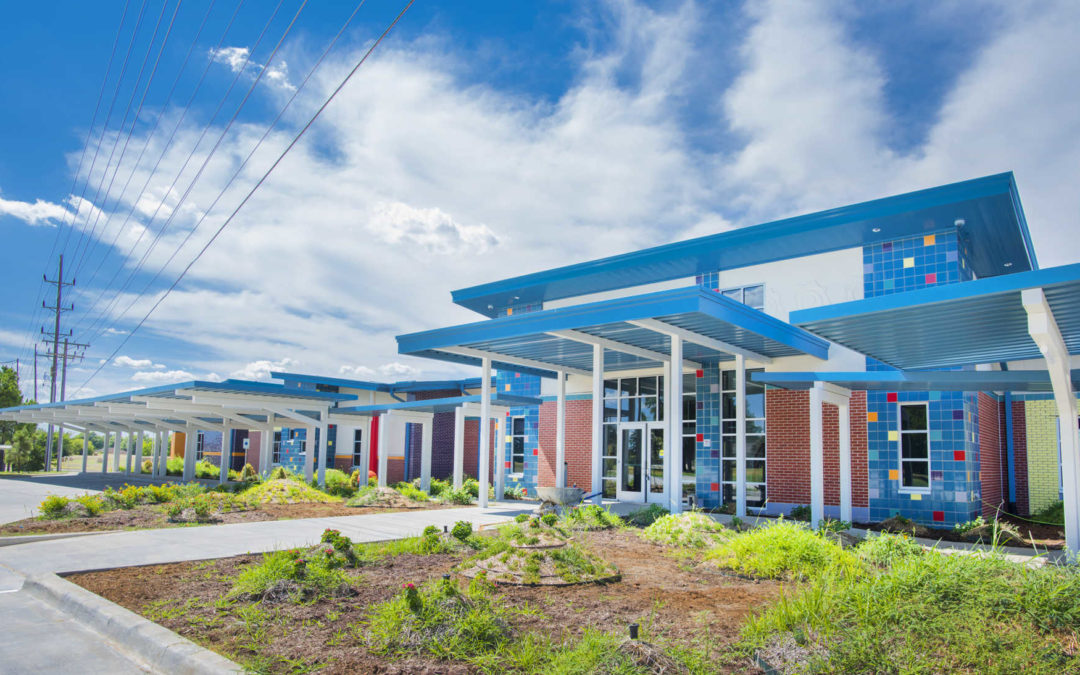
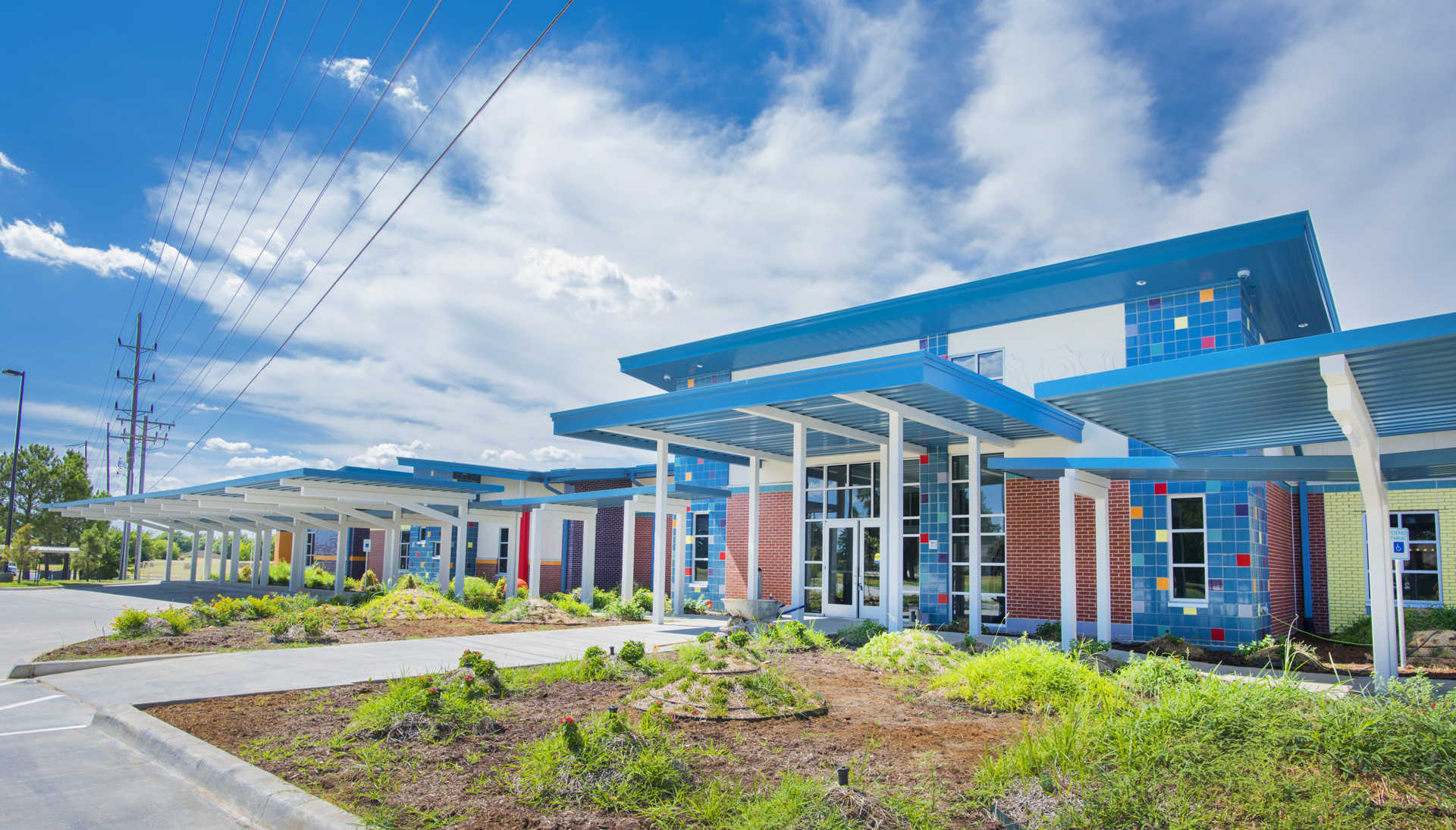
A new 27,000 SF federal/tribal funded early childhood development center, including full kitchen, 2 storm shelters, theme work and custom painted murals throughout. It was a PEMB with stud framed exterior walls, and a combination of masonry and EIFS exterior. The owner is the Chickasaw Nation.
Location: Ardmore, OK
Owner: Chickasaw Housing Authority
Architect: BWA Architects
Services: Construction Management
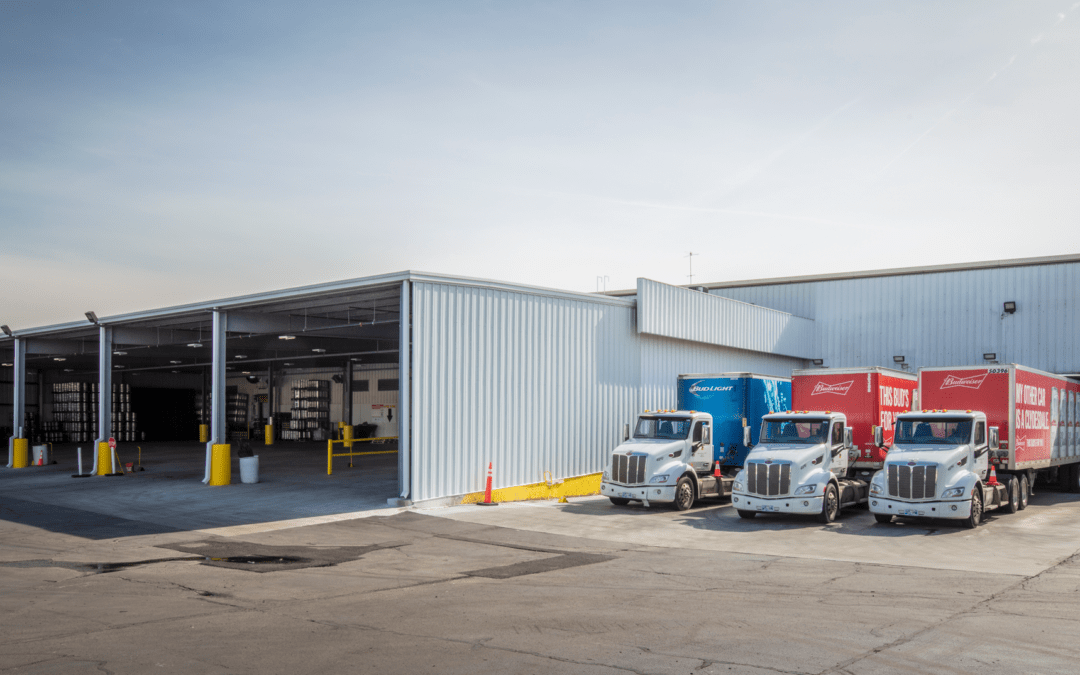
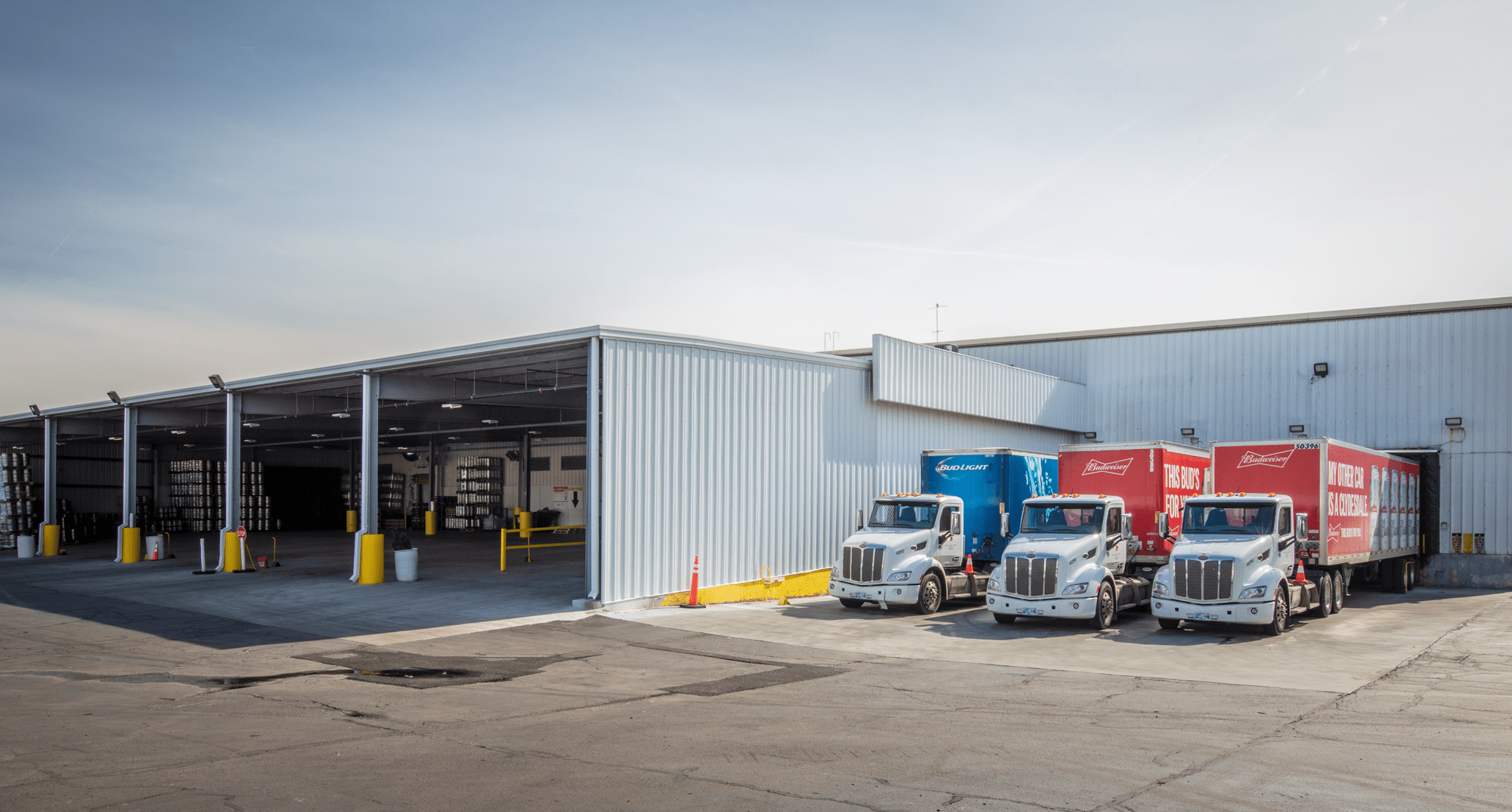
Project consists of three (3) additions, CEW Warehouse Expansion (38,000 SF), Point of Sale Addition (13,000 SF), and North Loading Dock Addition (11,200 SF) and Upgrades/Improvements to the existing facilities. The CEW Warehouse Expansions feature a fully integrated refrigeration system capable of cooling the new additions and existing 56,000 SF facility to 42 degrees. Interior improvements included installation of a 15,000 SF Draft Cooler cooled to 34 degrees, overhead door installation and replacement, installation of facility controls including access control and security systems. Additional site improvements include extension of existing employee parking, an offsite secure parking facility, new truck drives and loading docks, utilities, retaining walls, detention pond, and fencing/gates.
Location: Broken Arrow, OK
Owner: Anheuser-Busch
Architect: Apergy ALS
Services: Design Build