No Results Found
The page you requested could not be found. Try refining your search, or use the navigation above to locate the post.
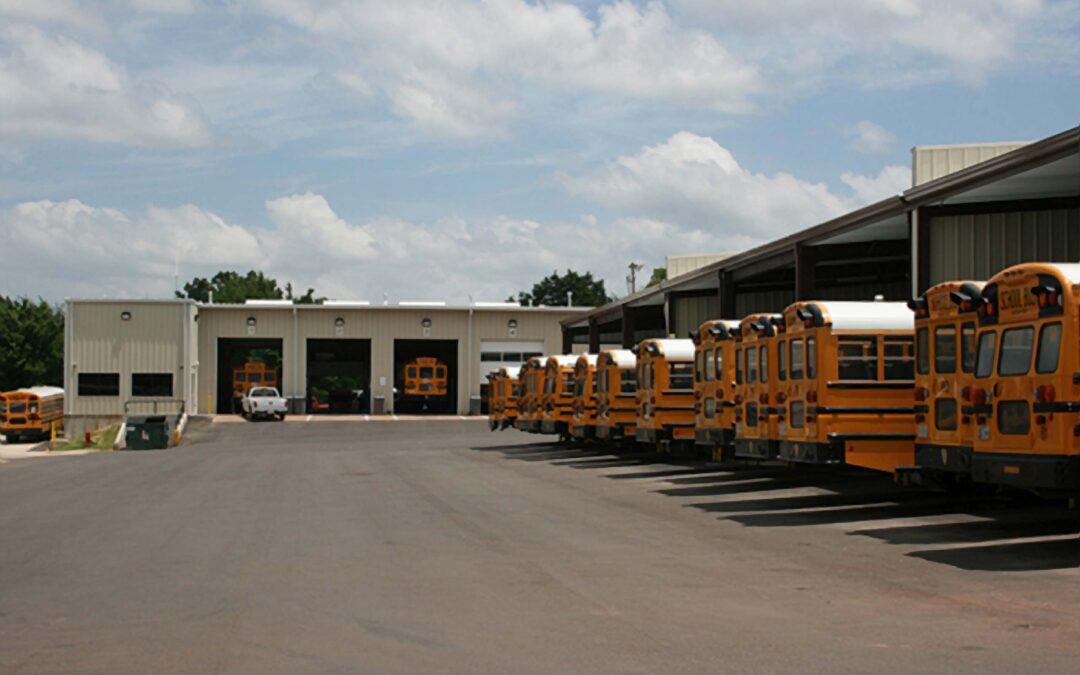
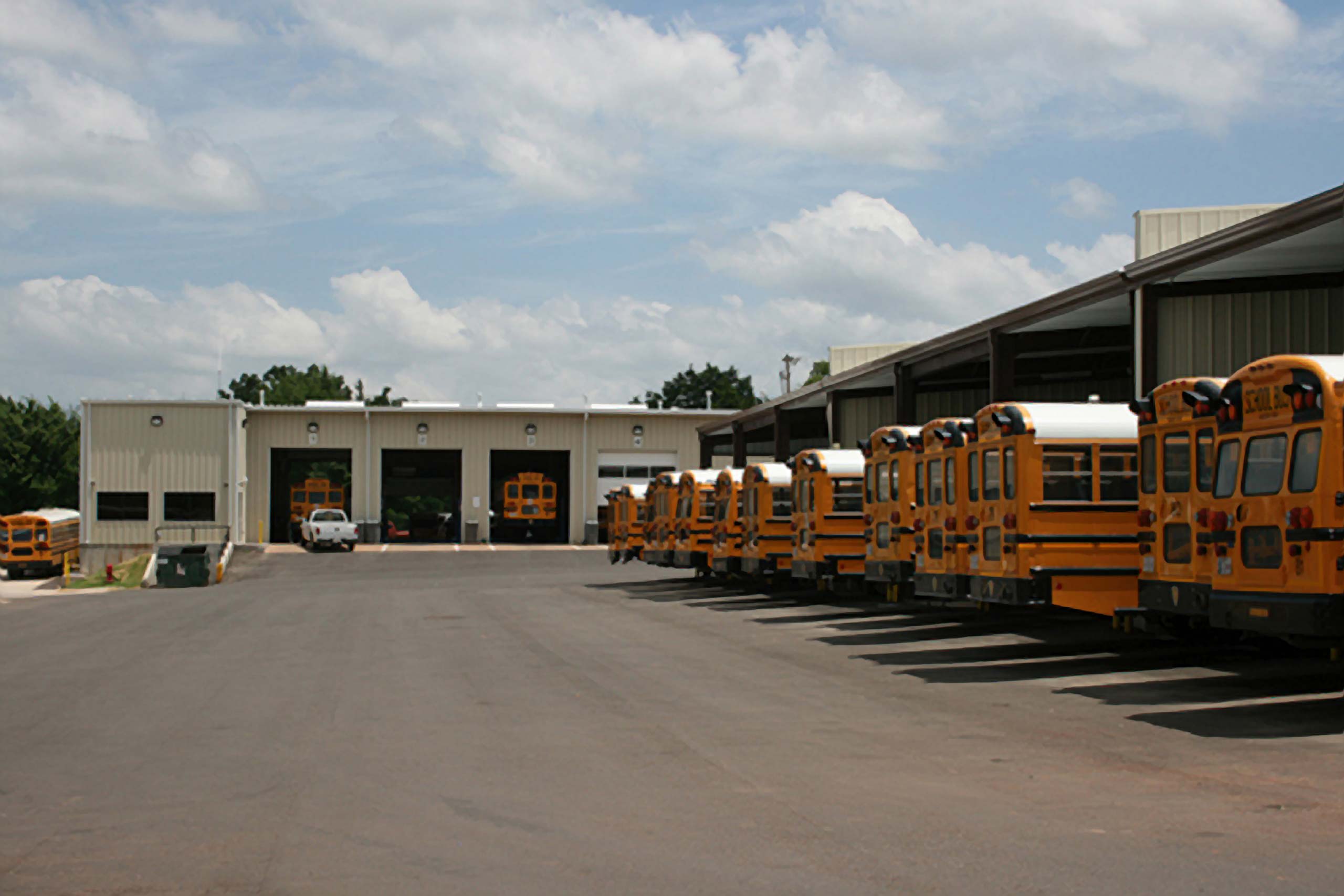
Baseball Field Lighting Improvements
Heritage Elementary – Earthwork
Ida Freeman Elementary – Renovation
Sequoyah Middle School – Renovation
Sunset Early Childhood Center – Renovation
Transportation Building
Will Rogers Elementary – Renovations
Location: Edmond, OK
Owner: Edmond Public Schools
Architect: Mass Architects
Services: General Contractor
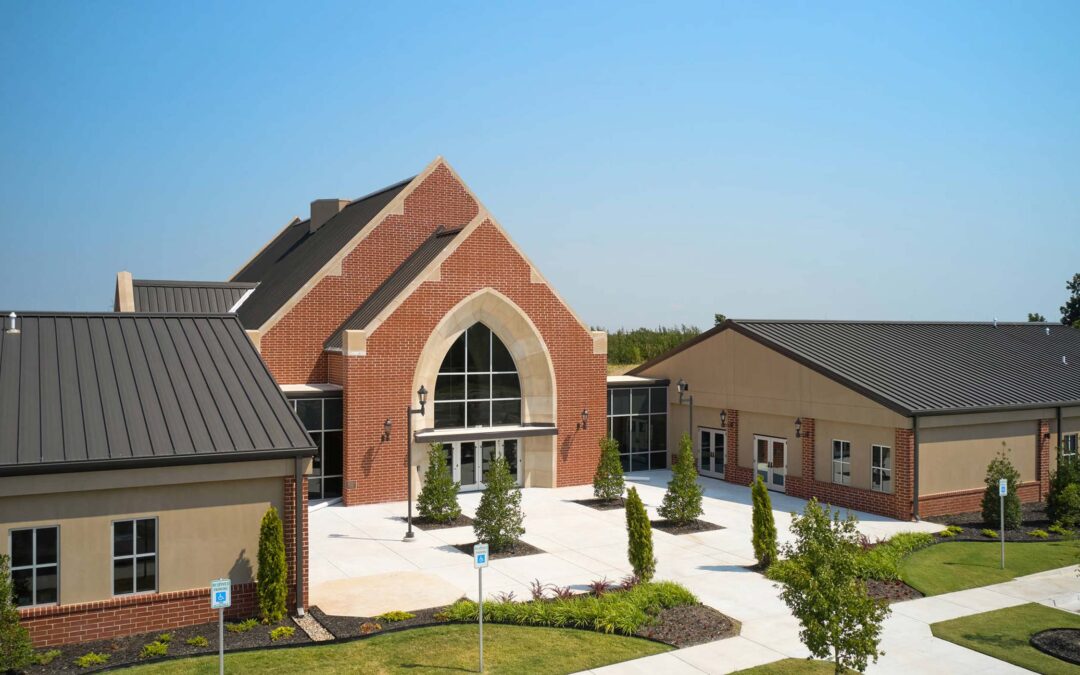
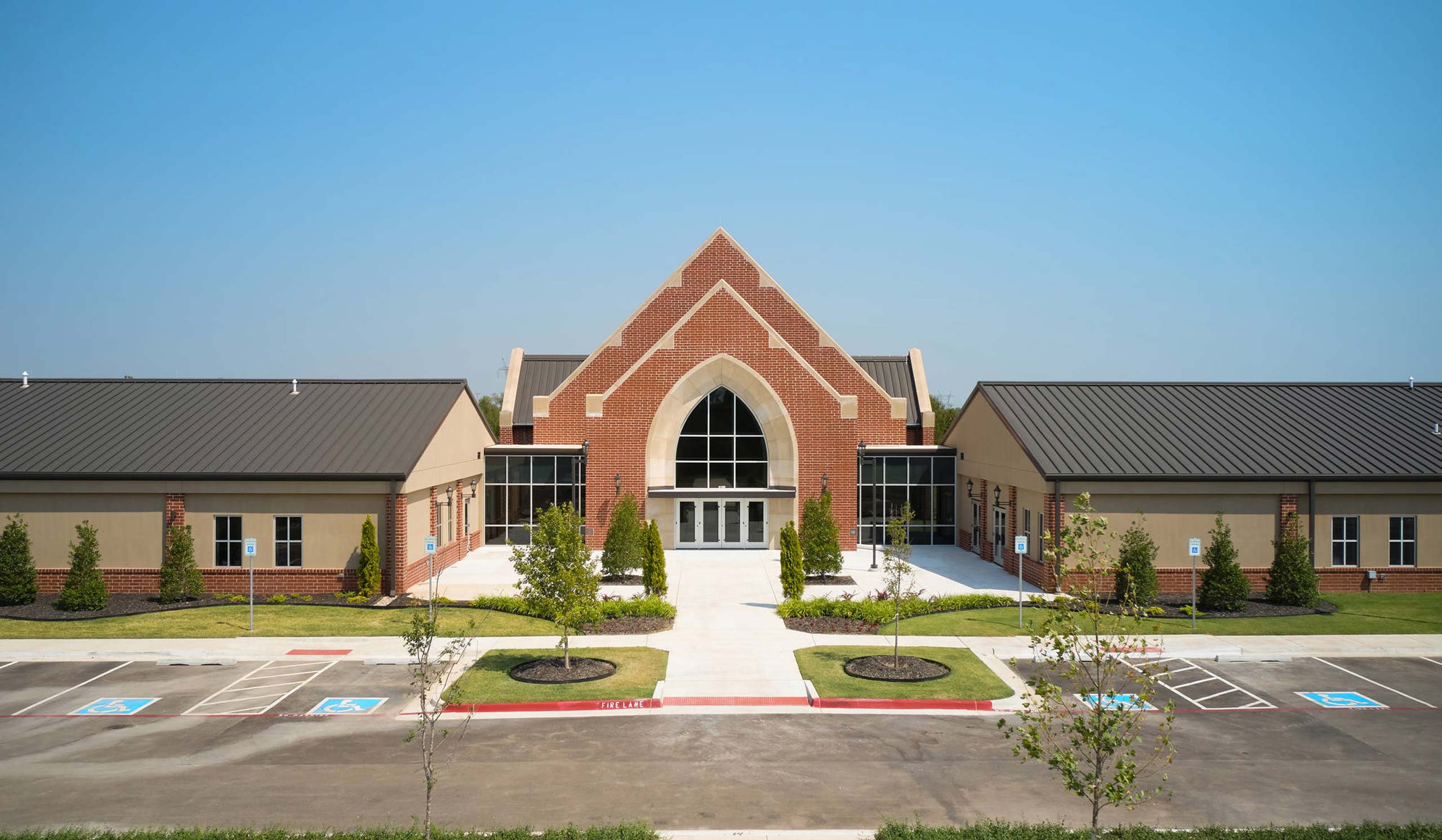
The new church building is 15,000 SF with 5,000 SF of Nave and 10,000 SF of Offices, Narthex, Nursery, Youth Room, 2 Classrooms and a full-service Kitchen.
Location: Edmond, OK
Owner: St. Mary’s Episcopal Church
Architect: Bockus Payne Architecture
Services: Construction Management
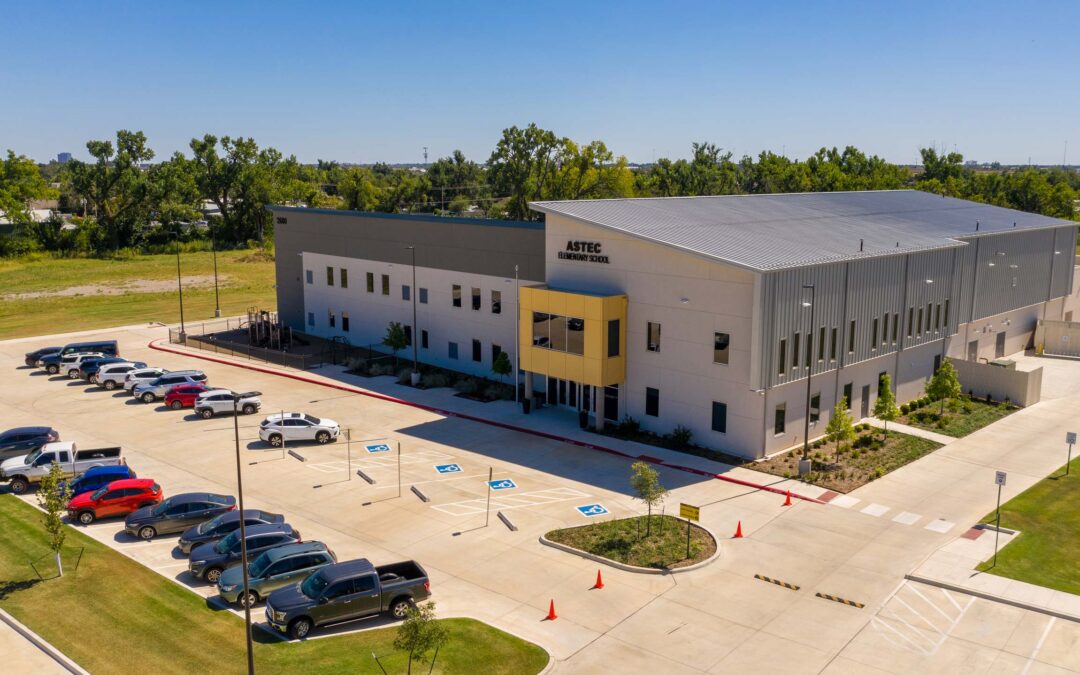
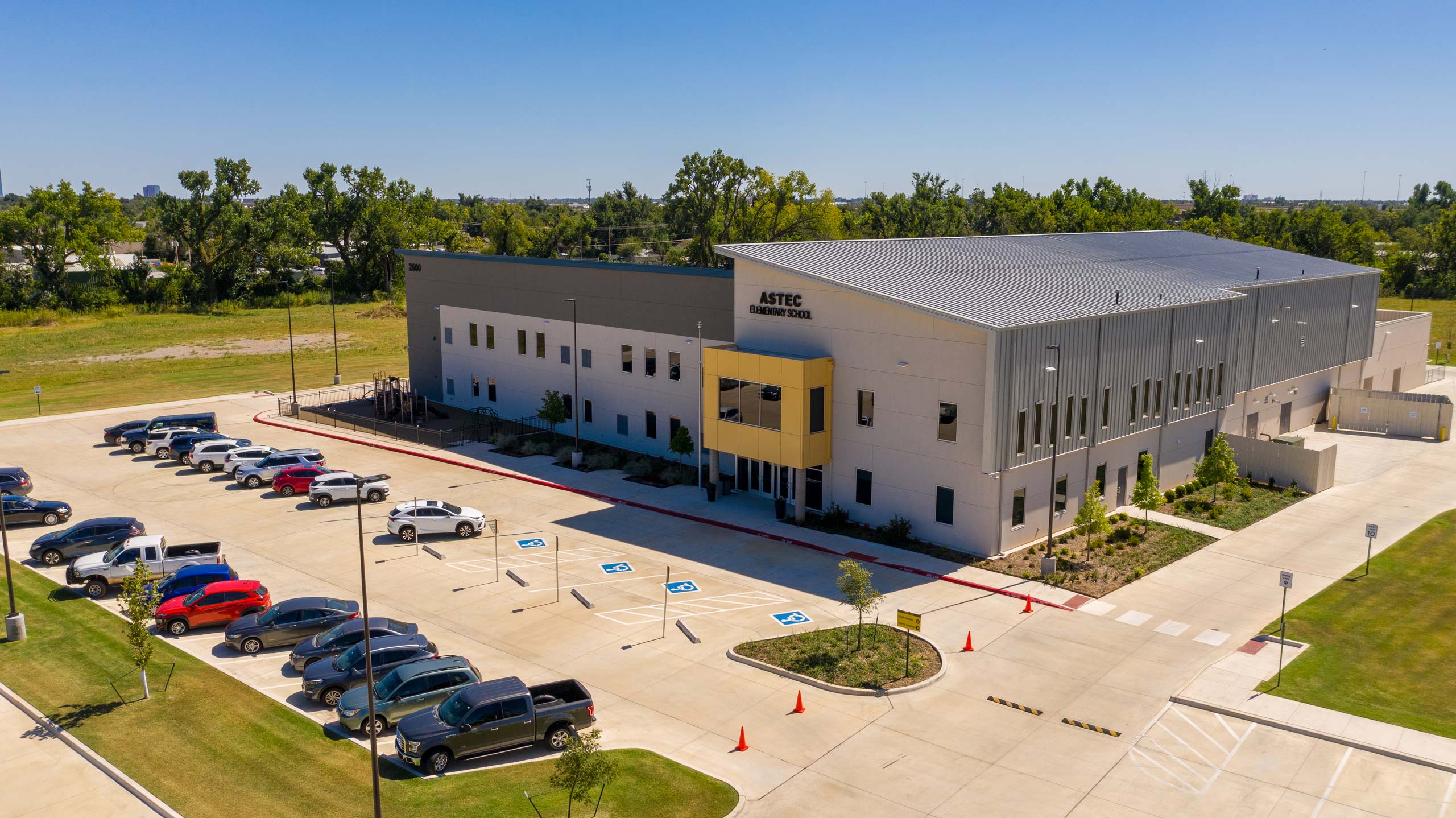
The Elementary School is a 48,000 SF pre-engineered metal building, which includes a stand-alone 3,000 SF Saferoom.
Location: Oklahoma City, OK
Owner: Astec Charter
Architect: FSB
Services: General Contractor
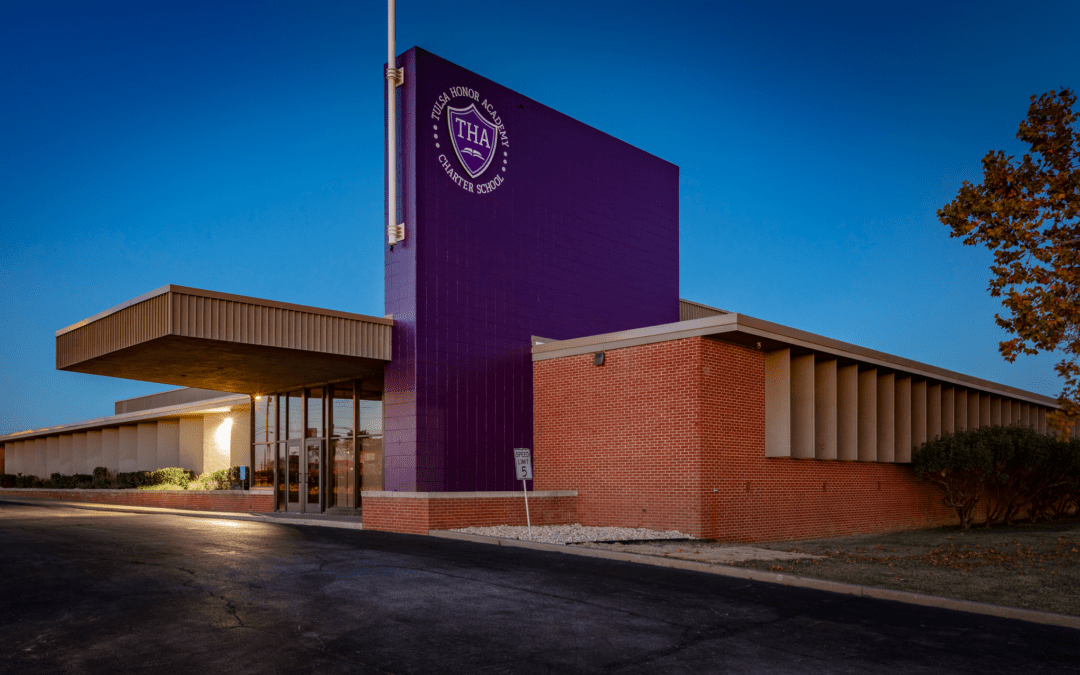

This is a multiphase project converting the Pennwell building to a High School and Middle School with a total of 117,000 SF. Consisting of a complete gut and remodel. Construction was completed in a combined 14 months and included a completely new MEP infrastructure, including new fire risers, new and more efficient roof top units, plumbing additions for new bathrooms, new and efficient electrical services and switchboards, all new low voltage systems, cafeteria/kitchen addition, classrooms, site work amenities, soccer field, and office and general use space.
Location: Tulsa, OK
Owner: Tulsa Honor Academy
Architect: Beck Design
Services: Construction Management
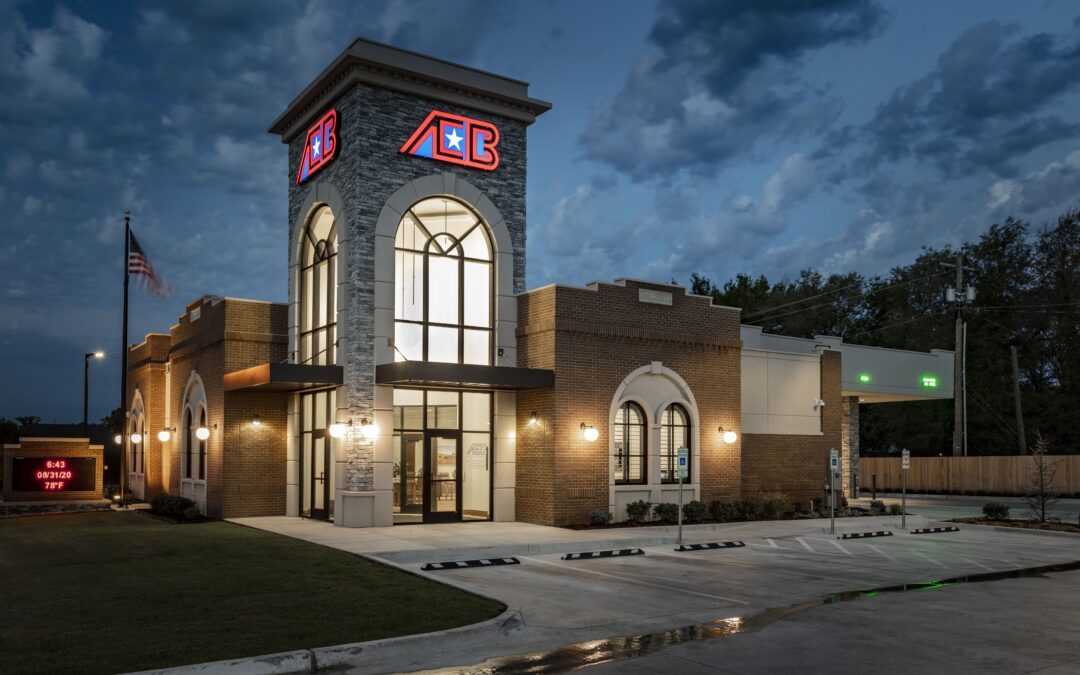
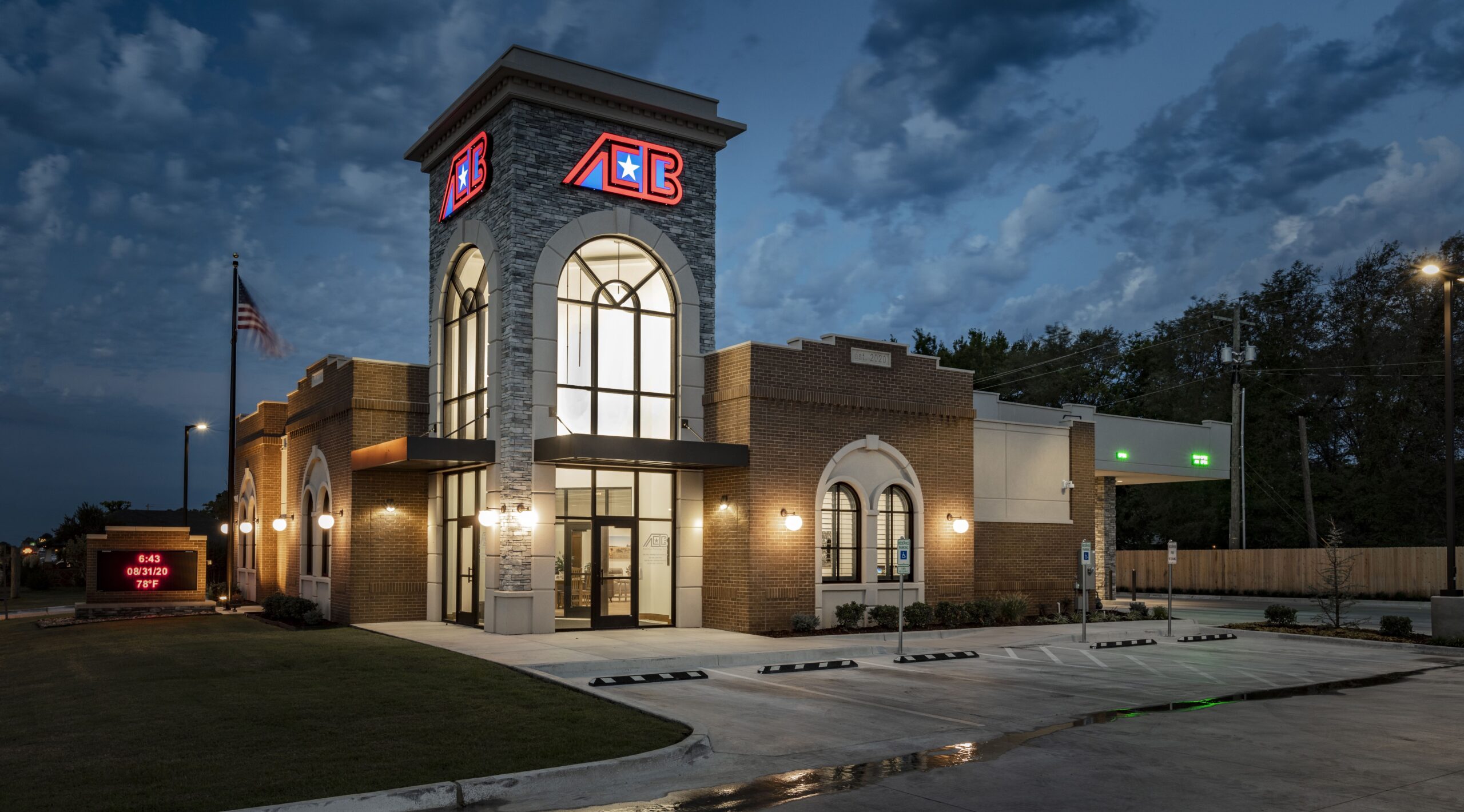
This ground up expansion for AEB brought them into a new market in Okemah, OK. The design of this building is based off the bank branch architecture of the 1930s and 40s, featuring coffered tin ceilings in the lobby, arched windows and old-fashioned EIFS accents. There are two drive through lanes, a Drive-Thru ATM, and a commercial night-drop box. All the banking agents have their own office, along with a lobby reception area, 3-position teller line, breakroom, and private office for the Bank President.
Location: Okemah, OK
Owner: American Exchange Bank
Architect: Ambler Architects
Services: Construction Management
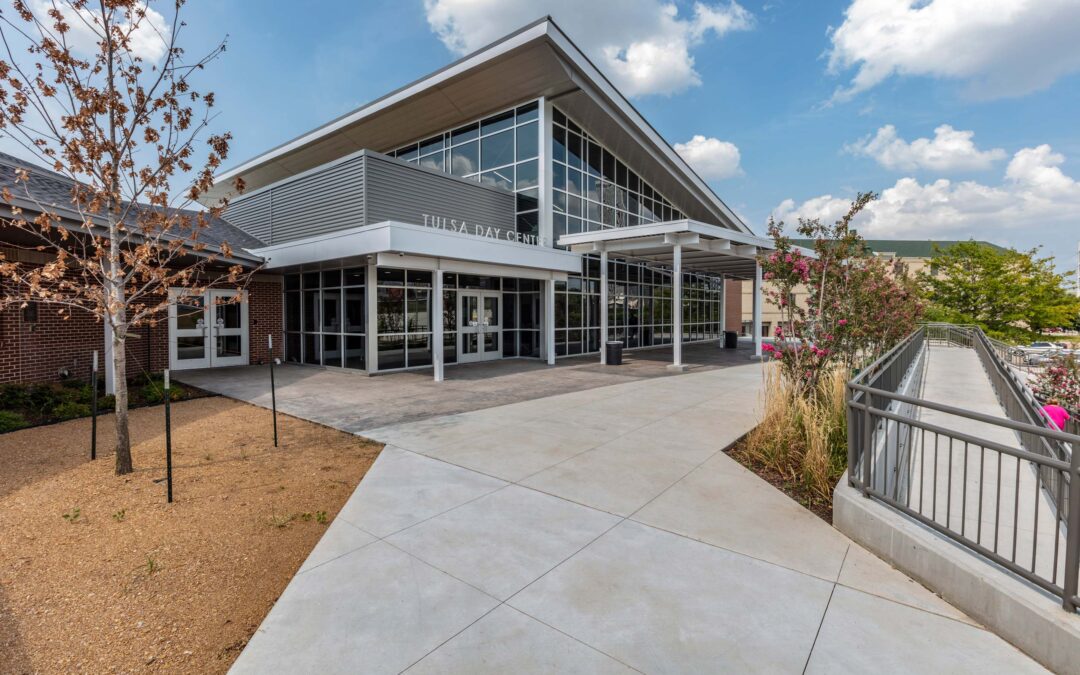
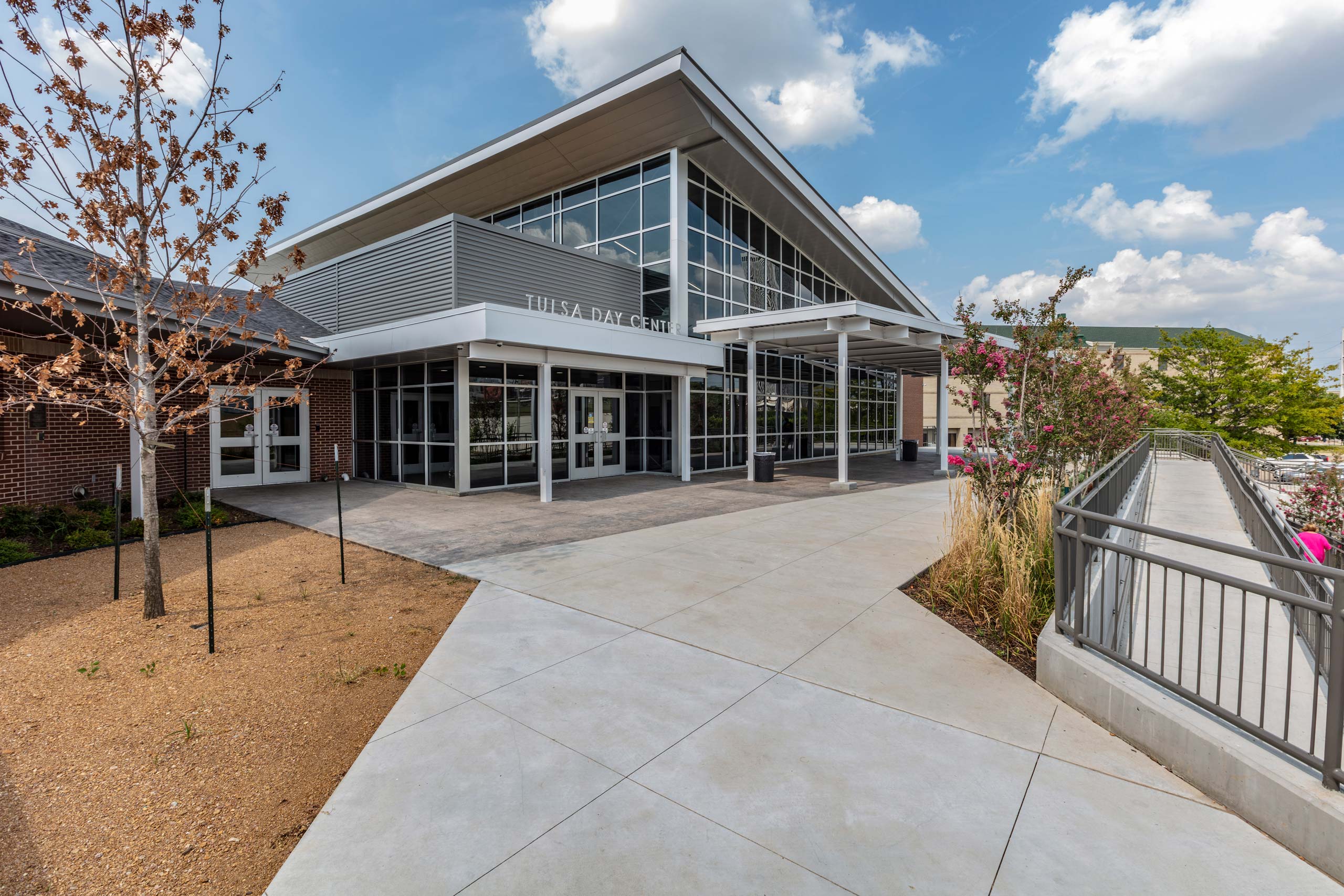
This facility underwent renovation and addition to an occupied building which included a new outpatient clinic space, new office and administrative areas, kitchen and serving areas, new common areas and public facilities and completely new site work. Other upgrades included a total replacement of the MEP infrastructure, a new steel structure interface with the existing building, new roof replacement, and new curtain wall assemblies in the expanded Day Room.
Location: Tulsa, OK
Owner: Tulsa Day Center
Architect: TODD Architecture Group
Services: General Contractor
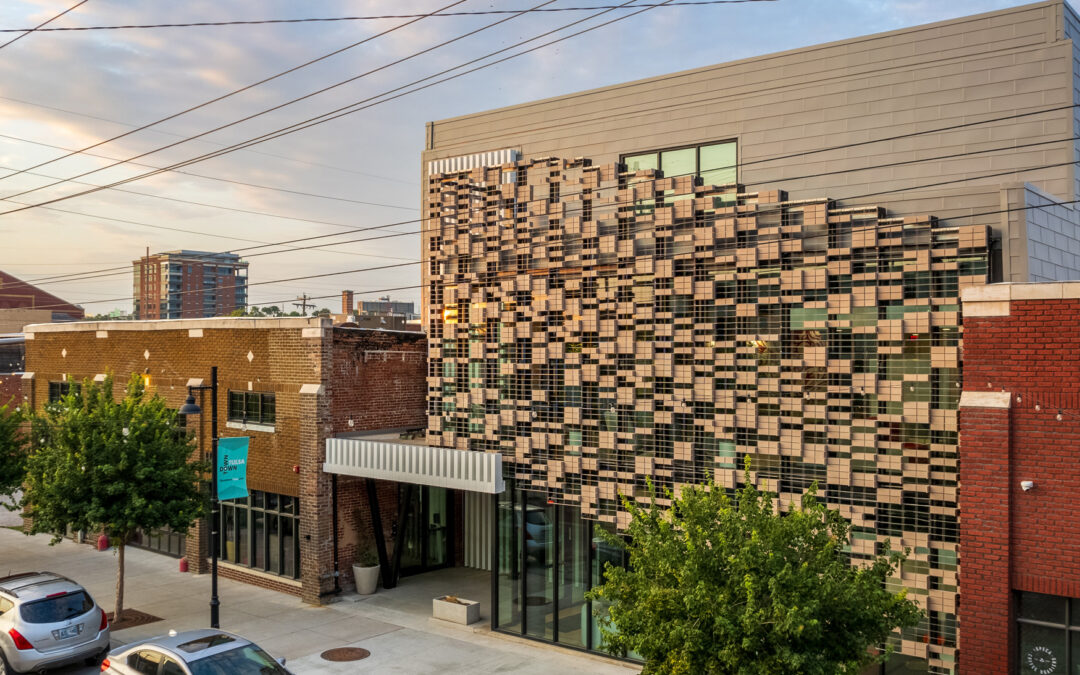
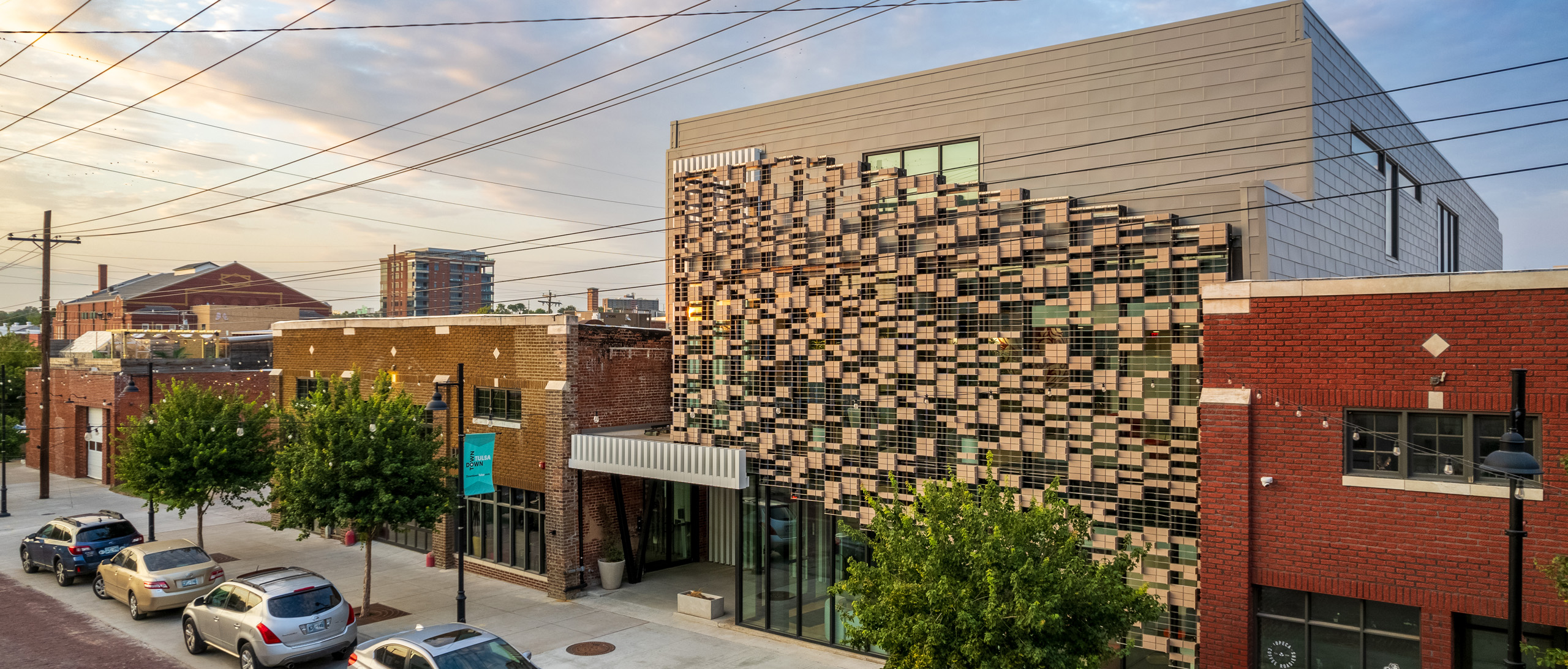
Complete renovation of a 9,000 SF historic building in Downtown Tulsa into Atlas School. This project added a mezzanine for additional student desk space with steel handrails infilled with glass, brand new restrooms, two kitchens, director offices encased in glass, retrofitting of existing skylights, modern overhead doors, and world-class conference room/presentation technology. This project started in the fall of 2019 and was completed within an extremely small timeframe, so the school could open in spring 2020. Atlas is a software engineering school founded in Silicon Valley to address a gap in the education system for aspiring software engineers.
Phase II – Atlas Annex
The new 28,000 SF Atlas Annex was an expansion project of Tulsa’s premiere software engineering schools had a $3.9 Million CM Contract. This new 3-story historic project was built between two historic buildings in Downtown Tulsa. High end finishes include a transitional/modern flow with a complimenting industrial vibe of an exposed steel structure and polished concrete floors. The façade includes butt-glaze curtain walls, storefront glazing, a new metal panel system that is new to the Tulsa area, includes a roof top elevated paver system and steel trellis, and a Shildan terracotta sunshade system that is the first time to be installed anywhere this far West of the Mississippi line. The Annex building includes state of the art Crestron lighting and low voltage systems that interfaces with the School’s IT equipment. This building is genuinely one of the most captivating buildings in Tulsa. MTCC is proud to have been a part of this project.
Location: Tulsa, OK
Owner: Atlas Tulsa
Architect: W Design
Services: General Contractor
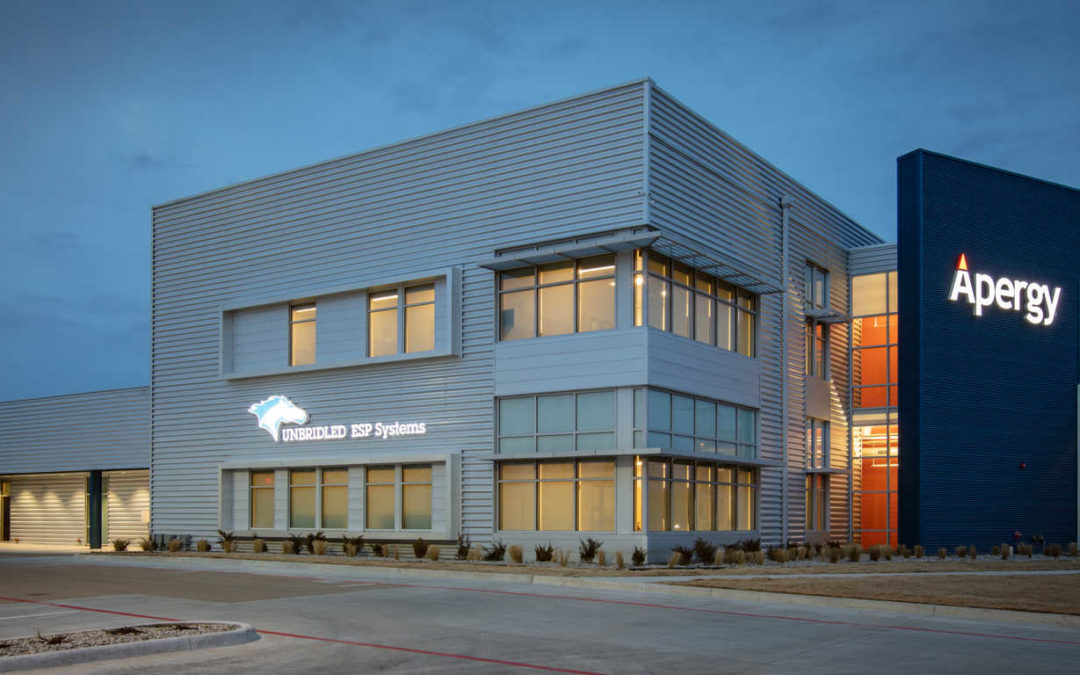
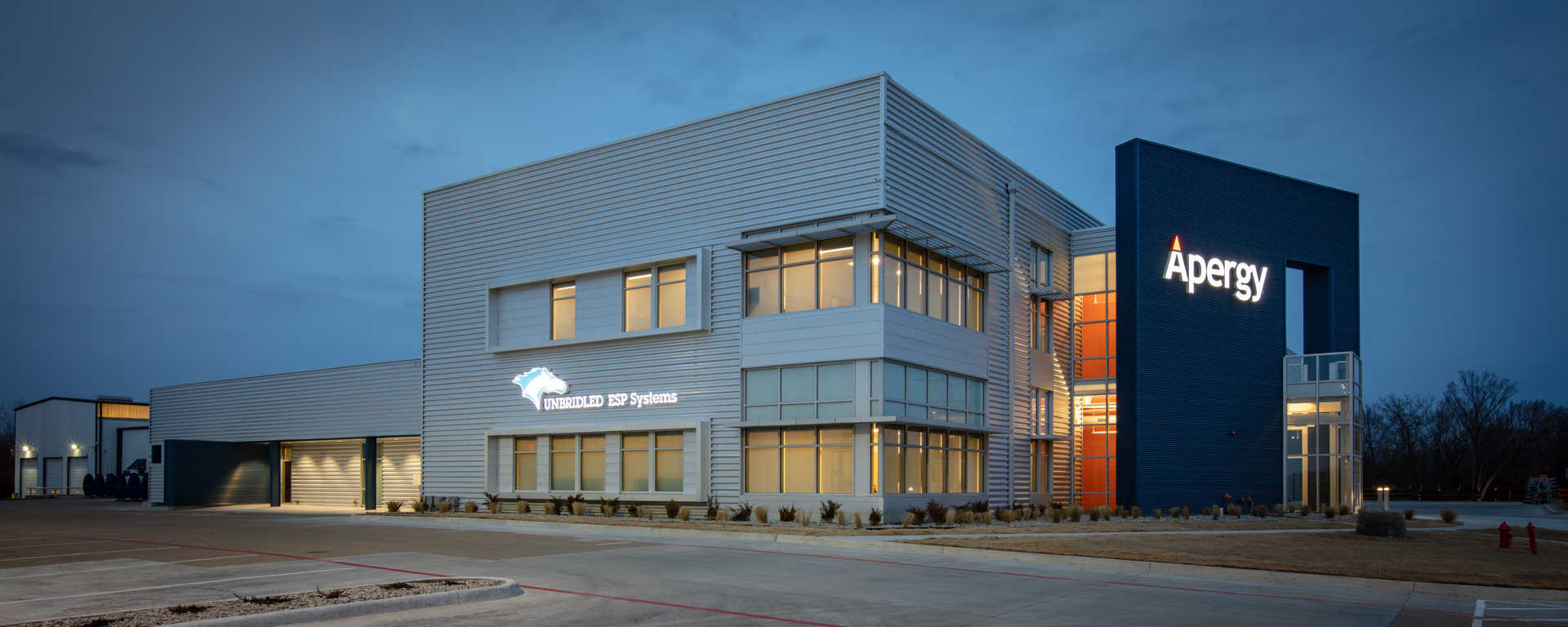
18,000SF of existing shop and warehouse space is being converted into a two- story office building and training facility.
Location: Broken Arrow, OK
Owner: Apergy ALS
Architect: Beck Design Group
Services: Design Build
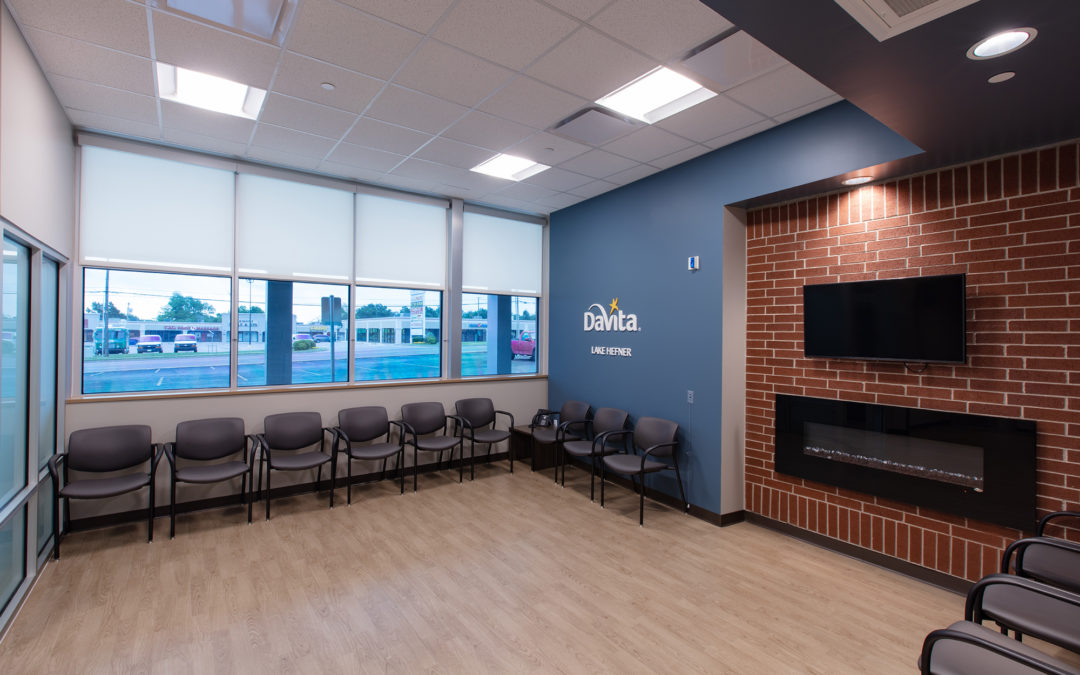
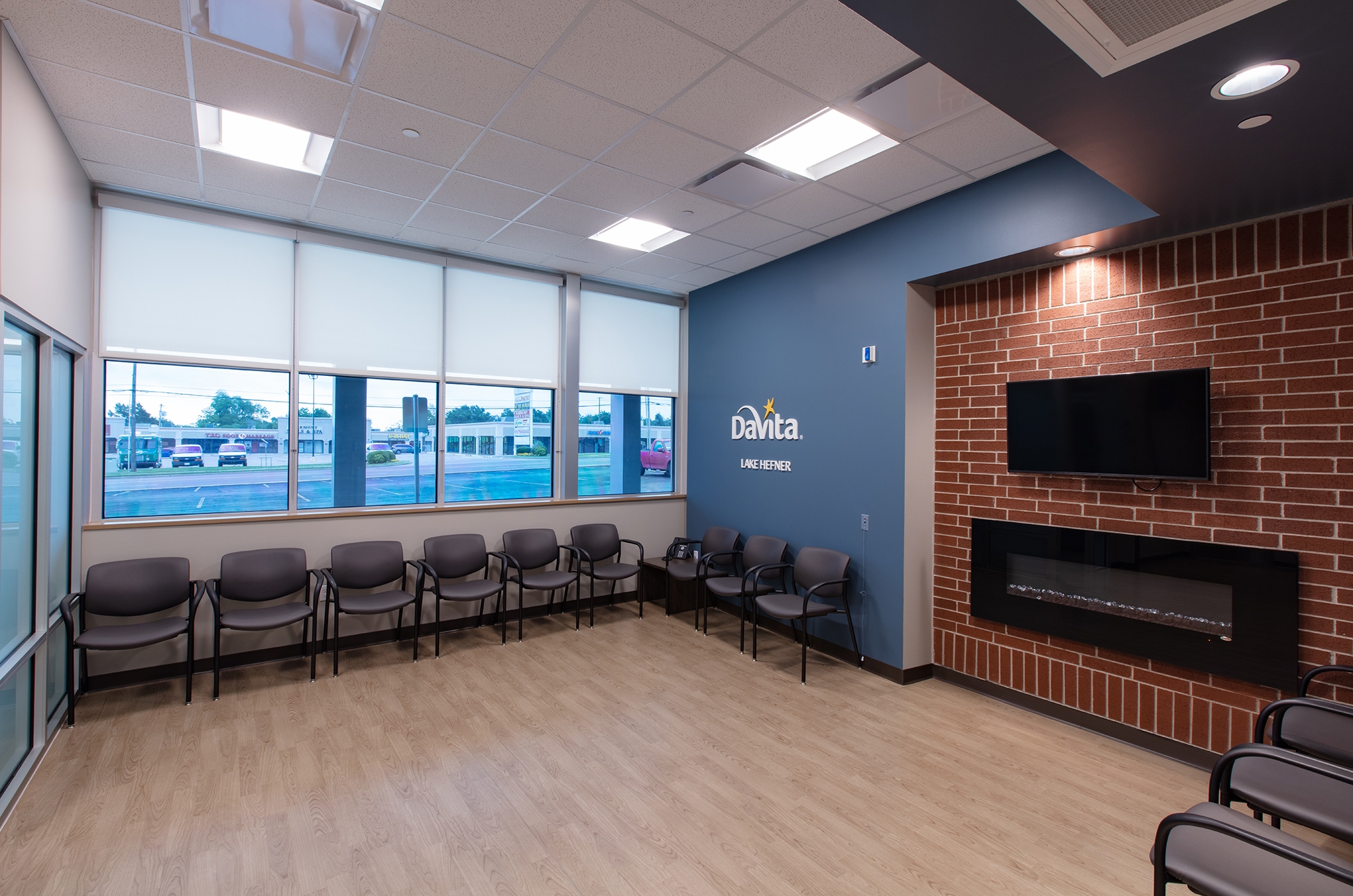
Miller-Tippens Construction has been the construction manager for multiple DaVita Dialysis locations throughout the state of Oklahoma. These buildings range from 6,000-9,000SF and include patient rooms, lab spaces, offices, and reception areas; ground-up, remodels, shells, and tenant finish-outs.
Oklahoma: Lake Hefner Parkway, OKC, Ardmore, Moore, Lawton, Midwest City, Sapulpa, Chickasha, Midwest City, Claremore, Bethany, Miami, Wagoner, Pauls Valley, Hillcrest, Tulsa, Harvard, Tulsa
Kansas: Derby, Kansas
Location: Various Locations
Owner: DaVita Healthcare Partners
Architect: Multiple
Services: Construction Management
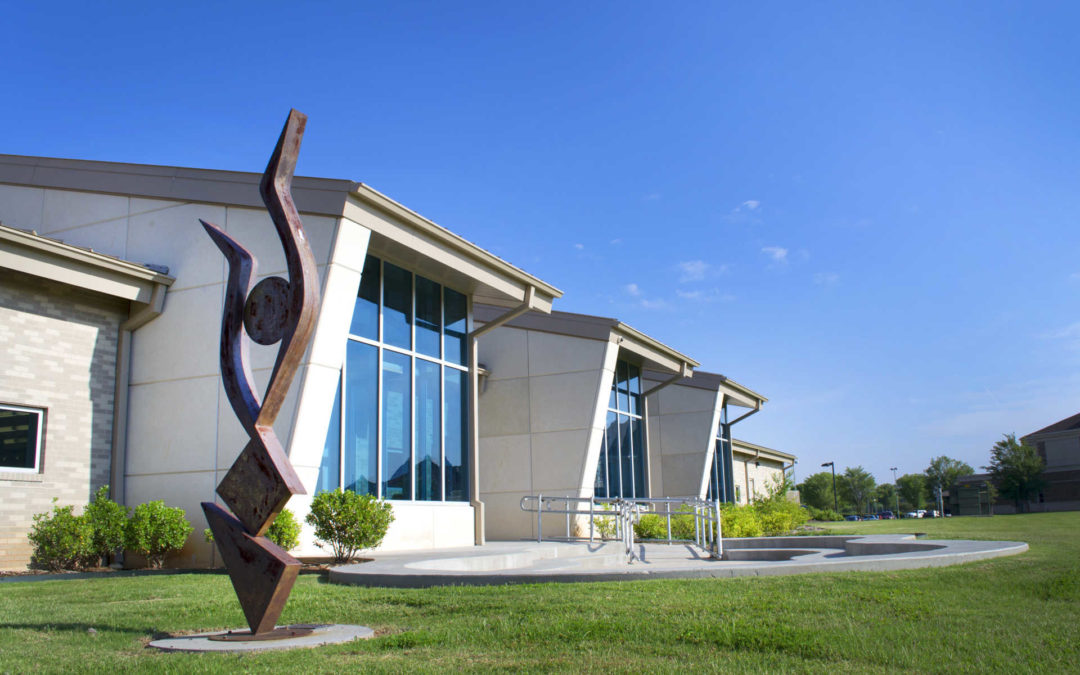
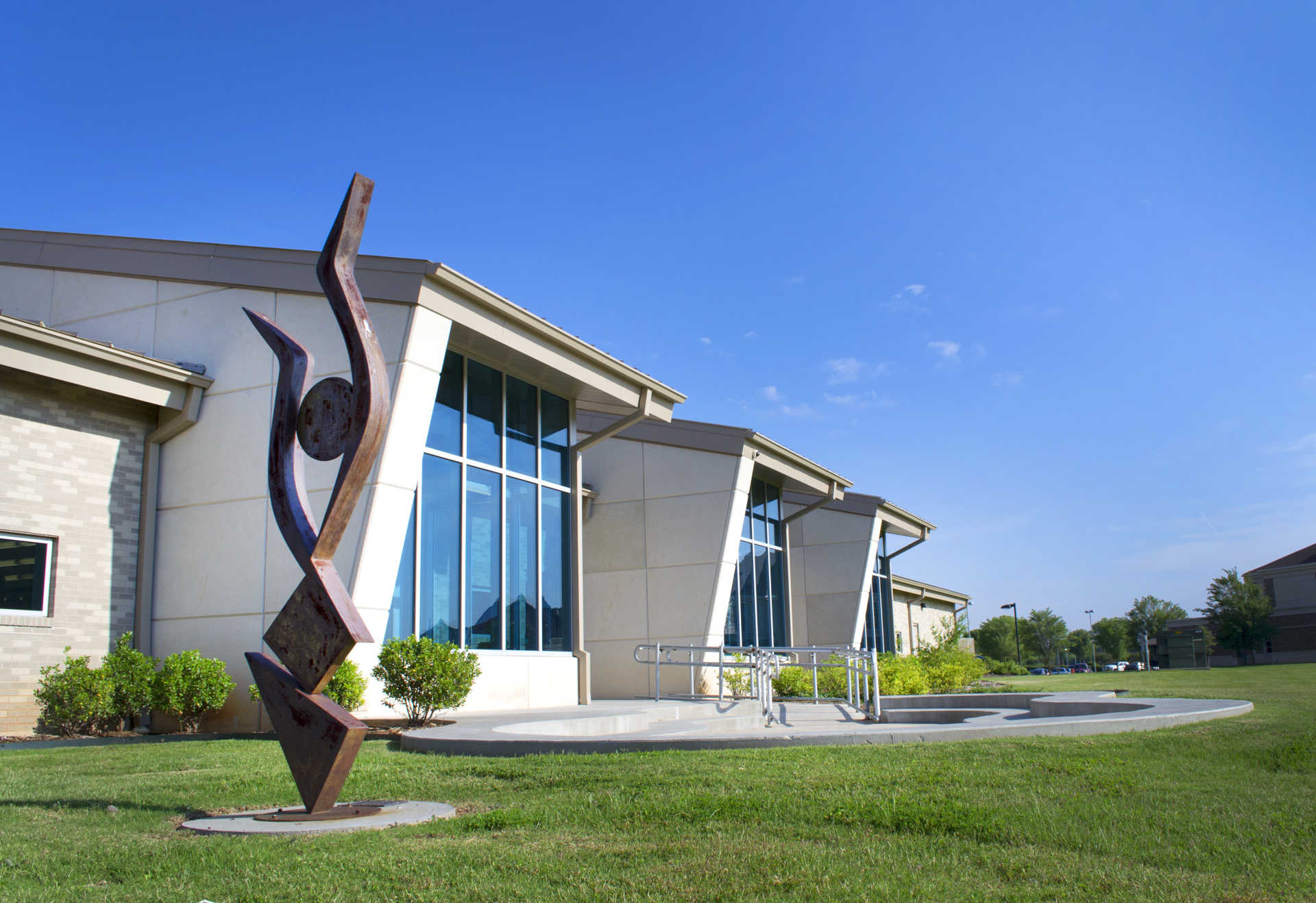
A 20,000 SF architectural statement with exposed steel structure, large exterior limestone panels, and vast natural lighting from the window walls and open spaces. It has a geothermal HVAC system, and was LEED certified. It is home to SW OKC Library.
Location: Oklahoma City, OK
Owner: City of Oklahoma City
Architect: Crafton Tull
Services: Construction Management
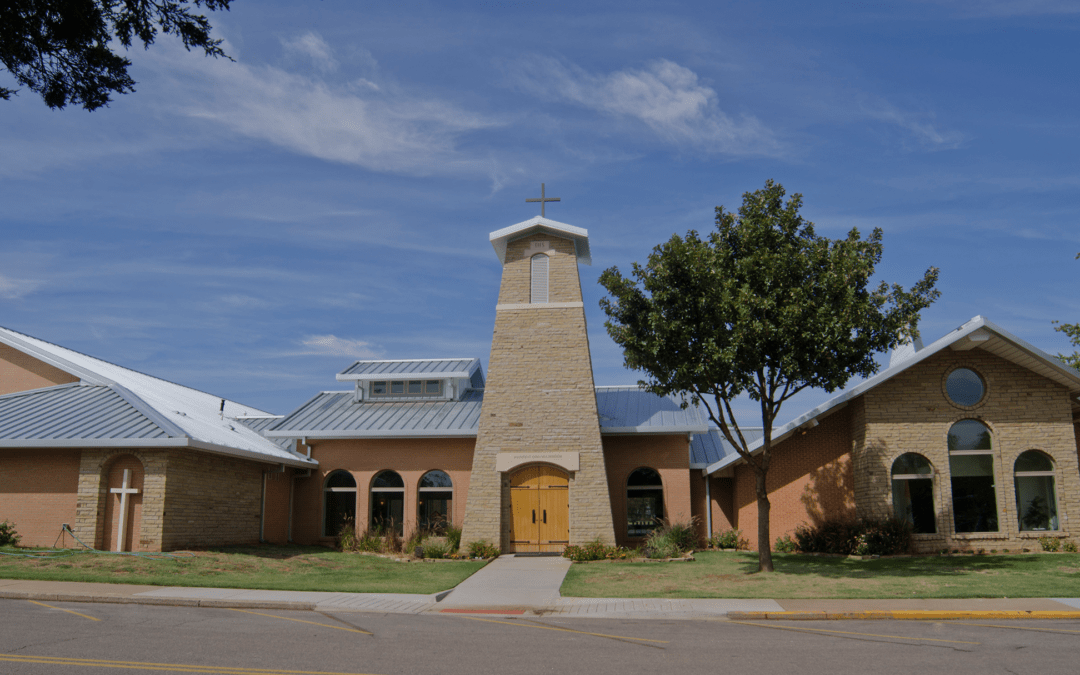
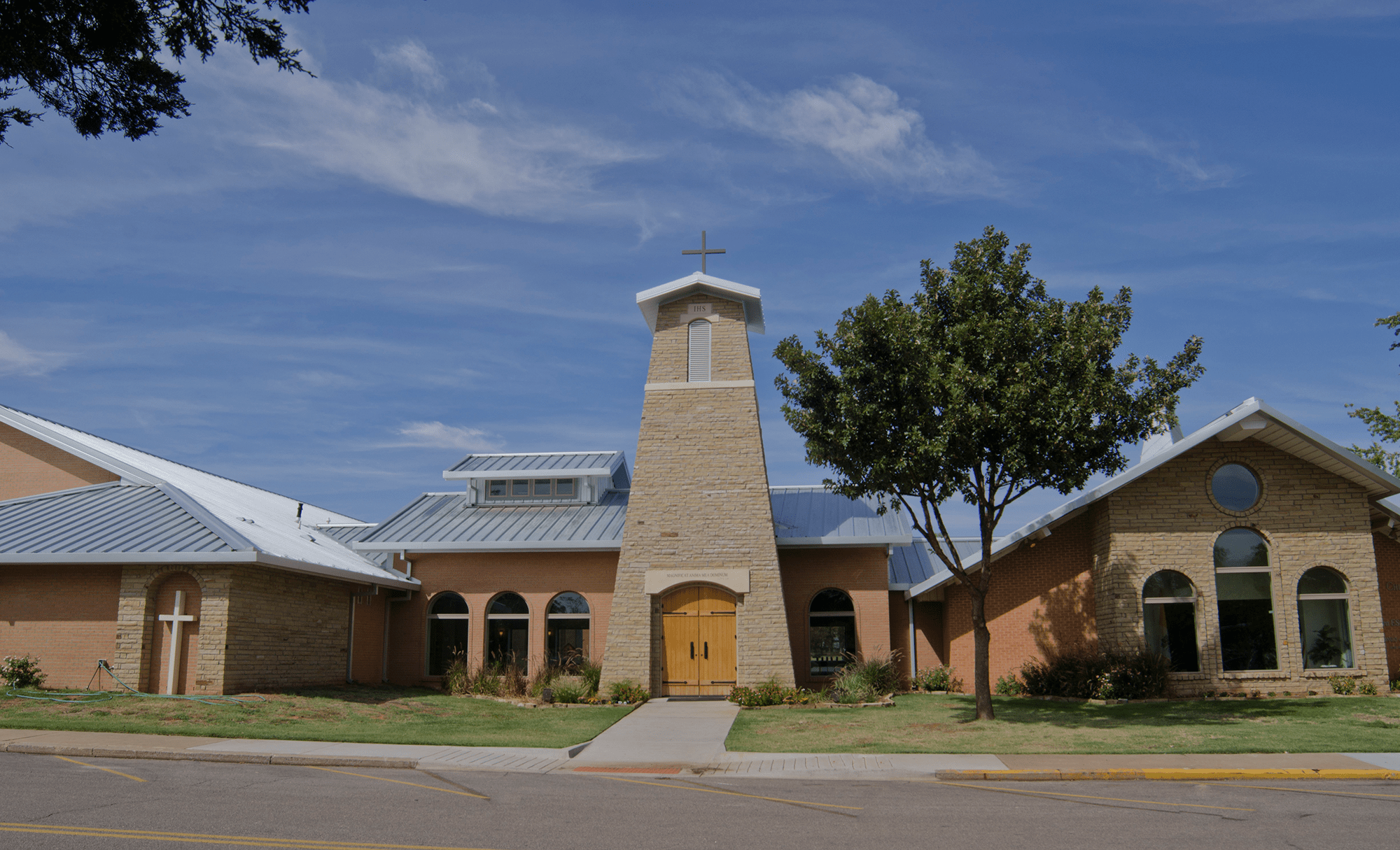
St. Mary’s Catholic Church Expansion in Clinton, OK consisted of a 10,000 SF multi-purpose addition to their existing church and renovations to their existing sanctuary. The church remained in service throughout the duration of the project
Location: Clinton, OK
Owner: St. Mary’s Catholic Church
Architect: Mass Architects
Services: Construction Management
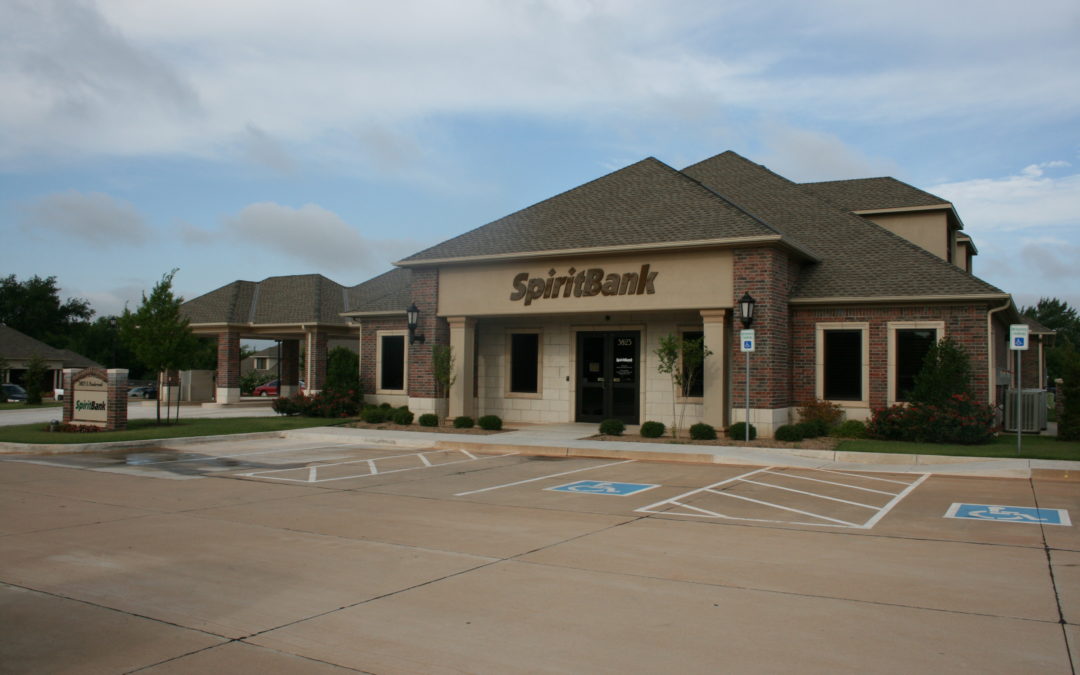
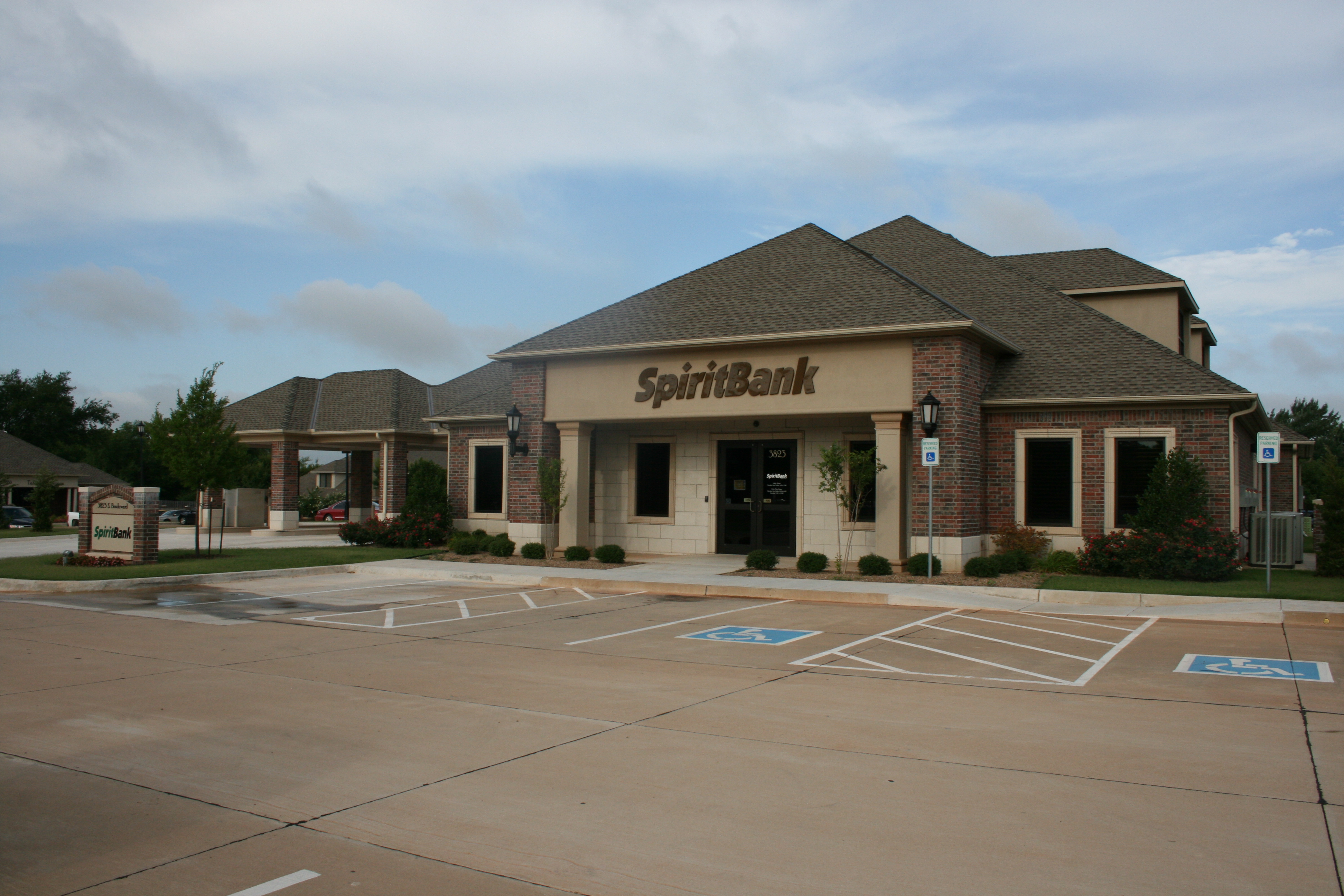
One of MTC’s earliest projects. Wood framed 2-story bank in the heart of Edmond OK. Decorated with custom millwork and moldings throughout.
Location: Edmond, OK
Owner: SpiritBank
Architect: Bockus Payne Architecture
Services: Construction Management
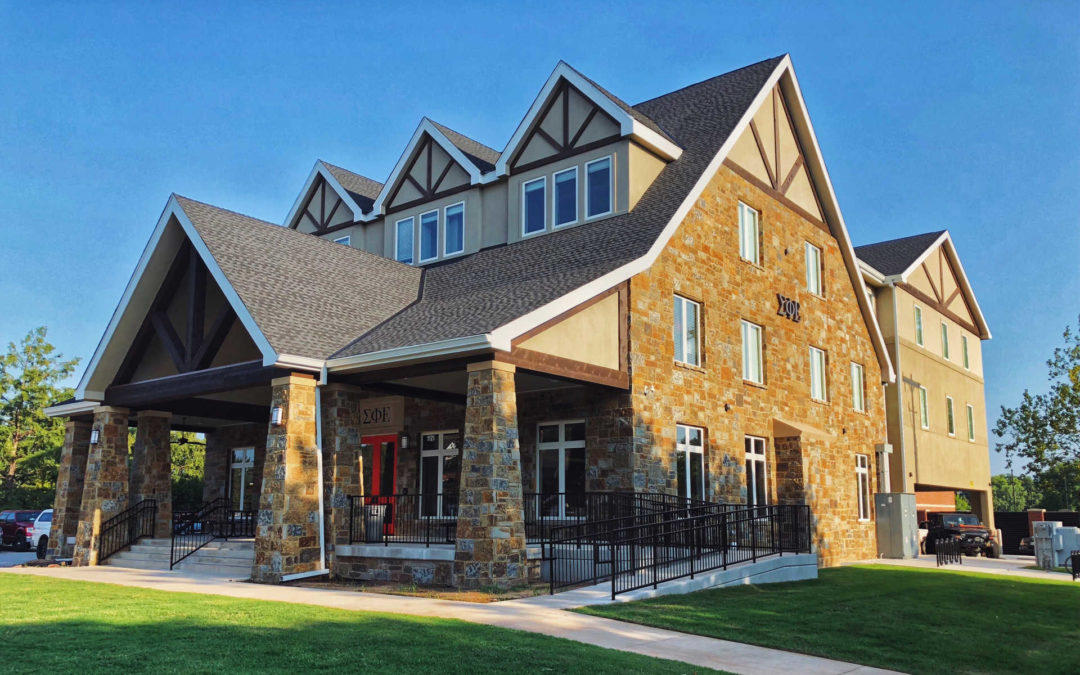
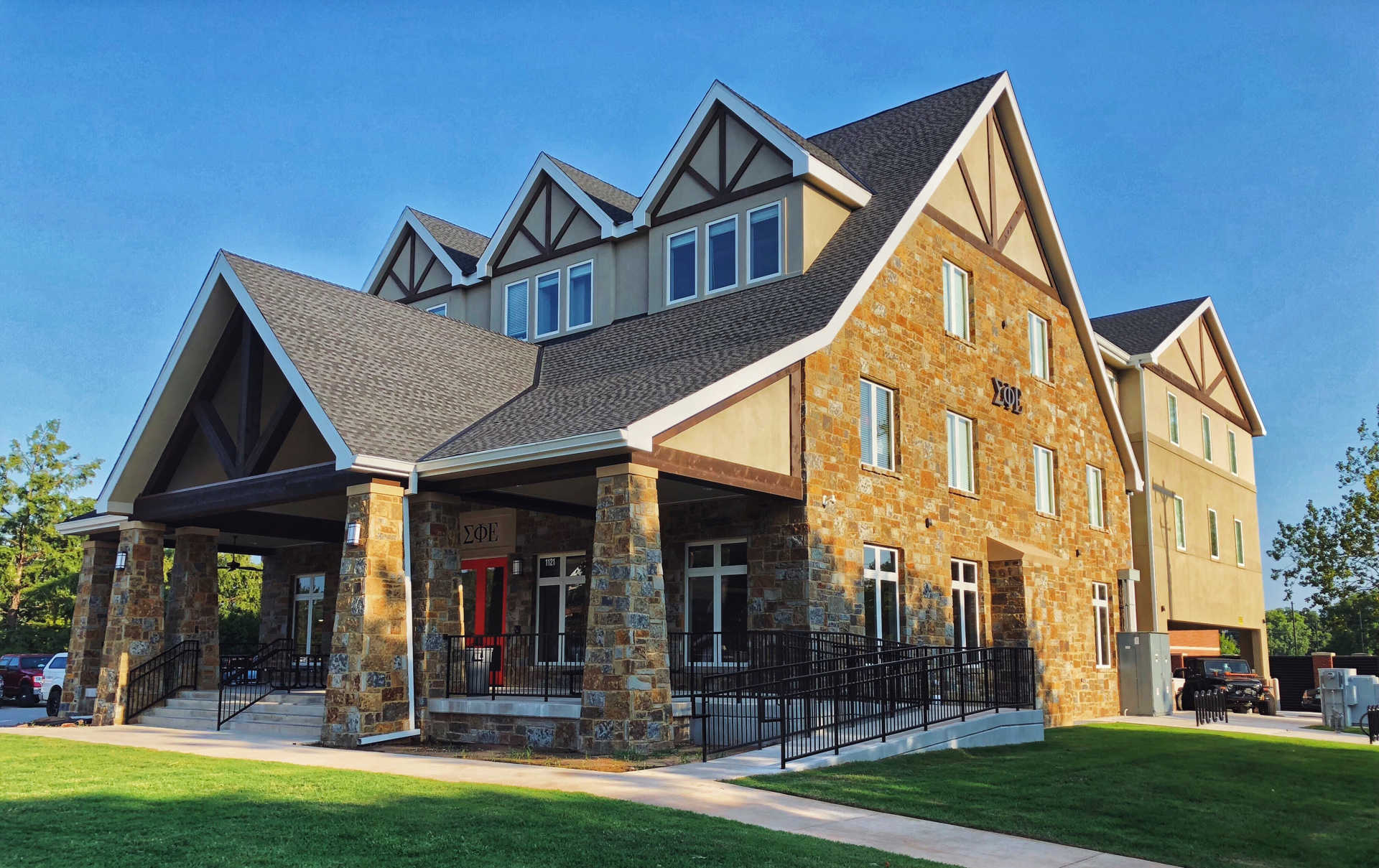
The new, 23,000 SF, three-story—plus basement, Sigma Phi Epsilon Fraternity House in Stillwater, OK. The basement level includes the kitchen, dining room, and laundry, while the first floor features a meeting room, and study lounge and activity space. The second and third floors hold sleeping spaces for 70, the Executive Officers’ Suite, and Library. The exterior features a composition roof, wood and vinyl siding, a rock and brick veneer, residential windows, and aluminum storefront, concrete paving and covered parking. Structurally, the building comprises concrete and steel, metal stud framing, and EIFS.
Location: Stillwater, OK
Owner: Sigma Phi Epsilon, OSU Alpha Chapter
Architect: Bockus Payne Architecture
Services: Construction Management
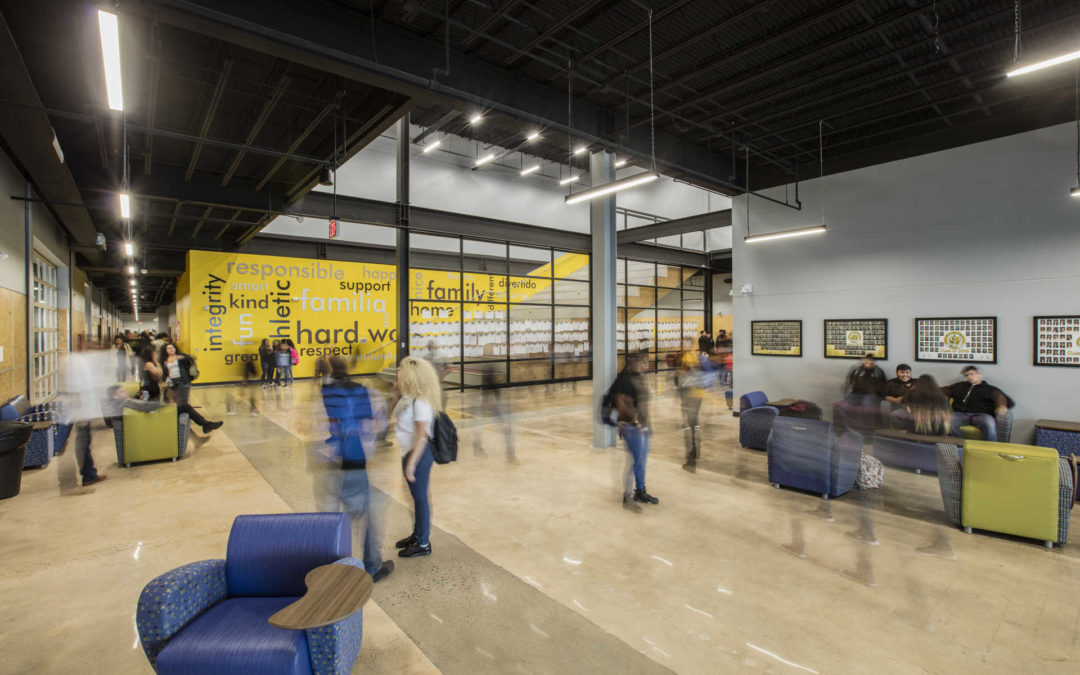

A space previously occupied by a department store was fully gutted and remodeled to become the home for the Santa Fe South Charter Schools. The two-story, 157,882 SF project includes classrooms and a commercial kitchen for the elementary and high schools, along with administrative offices. The project also features an exterior playground on the roof of the second floor. The first floor of the project completed in time for the 2017-18 school year, with the second-floor finishing toward the end of Summer in 2018.
Location: Oklahoma City, OK
Owner: Santa Fe South Schools
Architect: Beck Design Group
Services: Construction Management
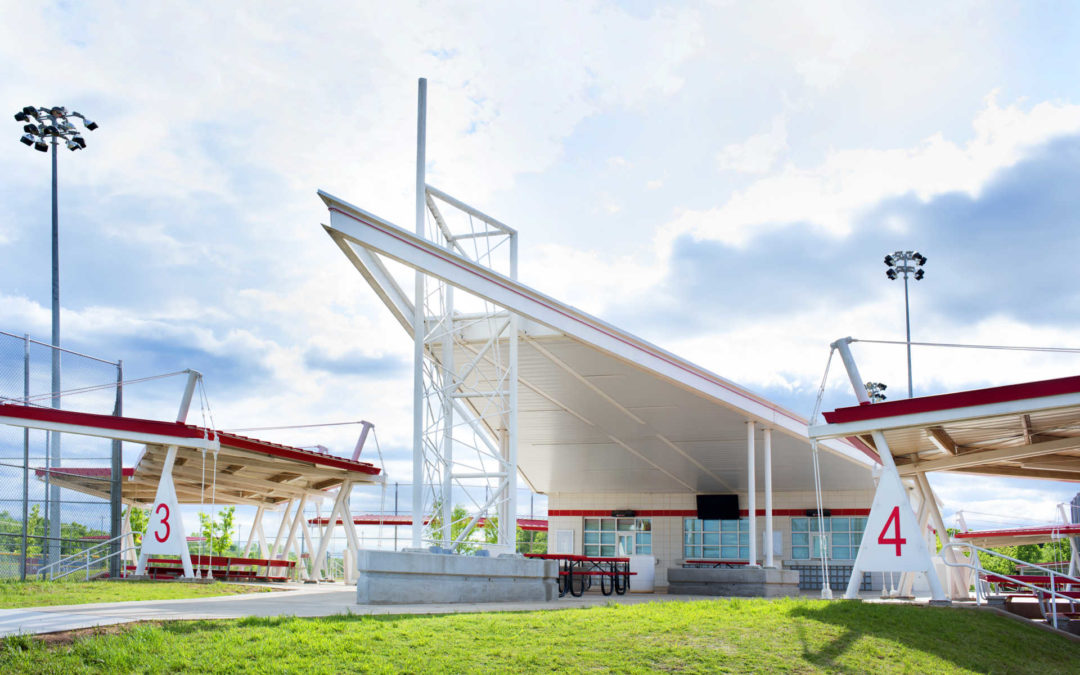
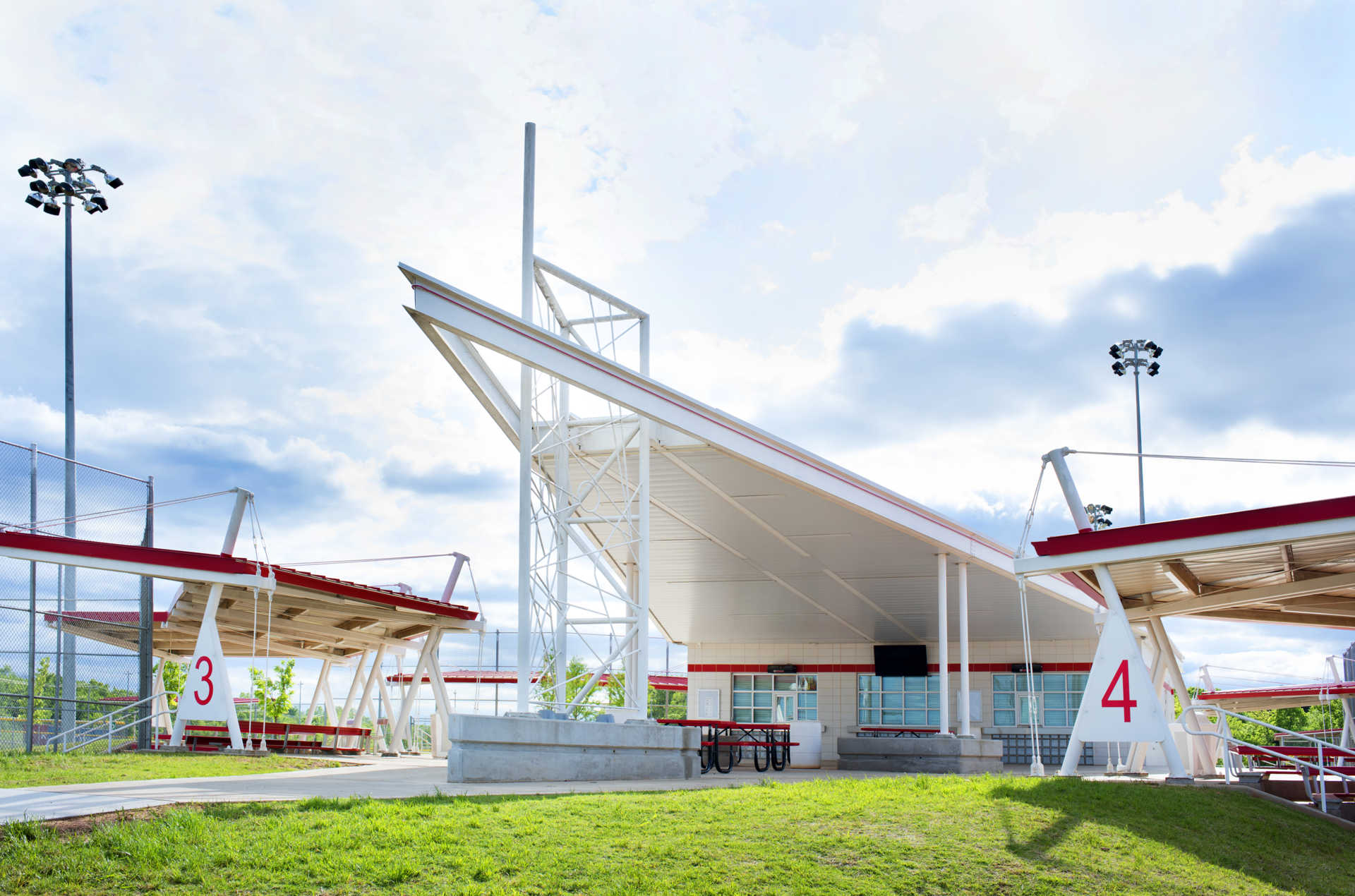
The Edmond 66 Softball Complex hearkens to days of the Rt. 66 Mother road. This four-field softball complex is located on the northeast corner of Post Road and State Highway 66. The concession area has a Route 66 theme. This is the home of the Edmond Adult Softball Association which holds league play and tournament play.
Location: Edmond, OK
Owner: City of Edmond
Architect: TAP Architects
Services: Construction Management
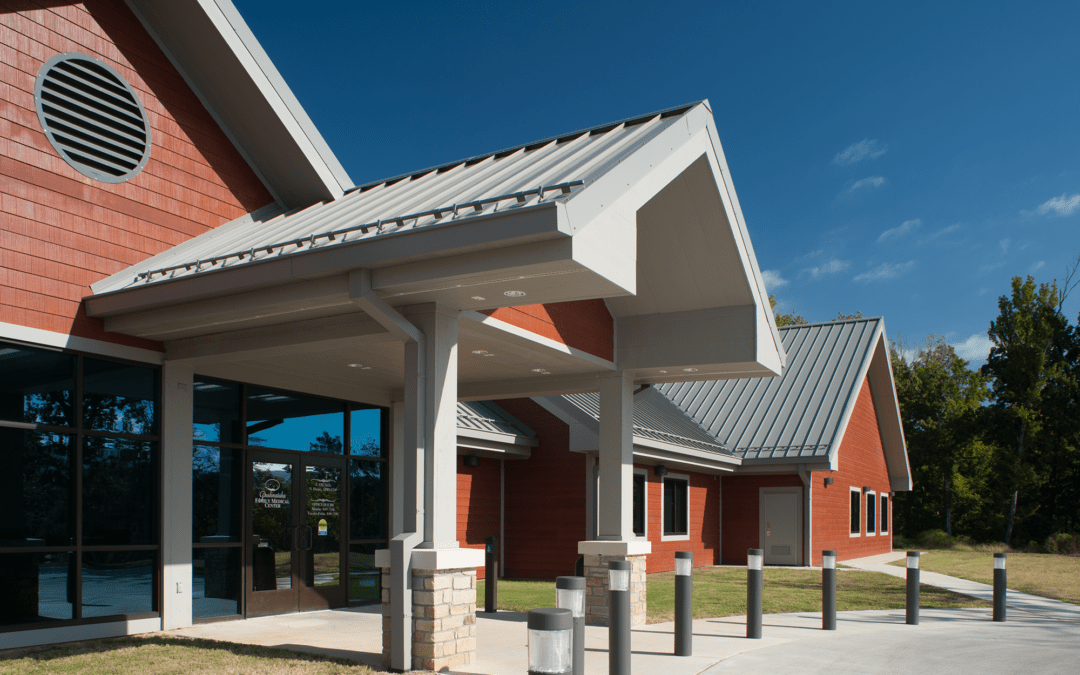
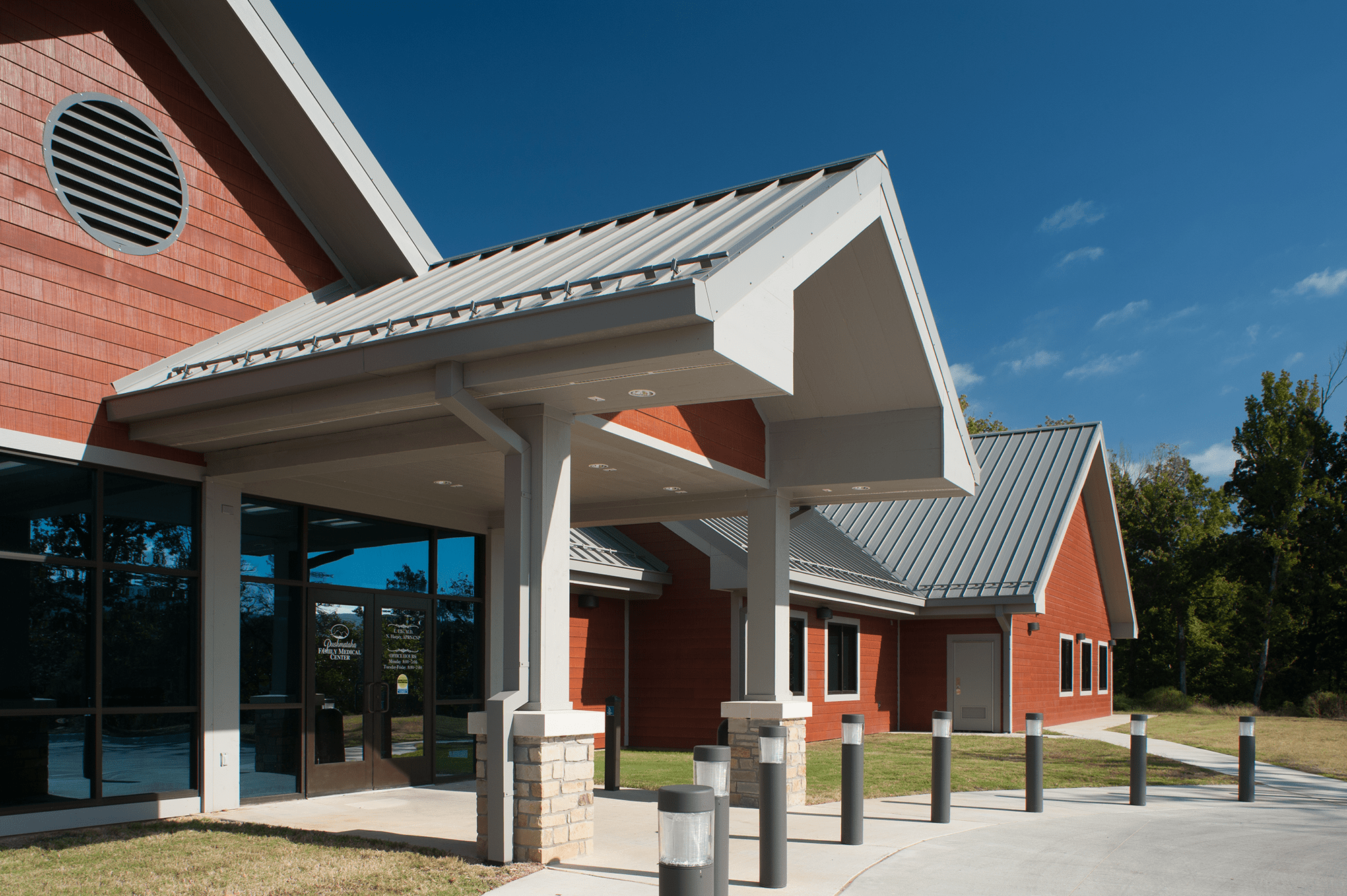
The 13,000 SF Pushmataha Family Medical Center is a LEED Gold Certified Building. The medical building contains exam rooms, laboratories, treatment rooms, a cafeteria and office spaces. The project required precise coordination and partnership with Miller- Tippens and our subcontractors due to its remote location. It also featured large amounts of earthwork and over 42,000 SF of paving and sidewalks.
Location: Clayton, OK
Owner: Pushmataha Family Medical Center
Architect: McFarland Architects
Services: Construction Management
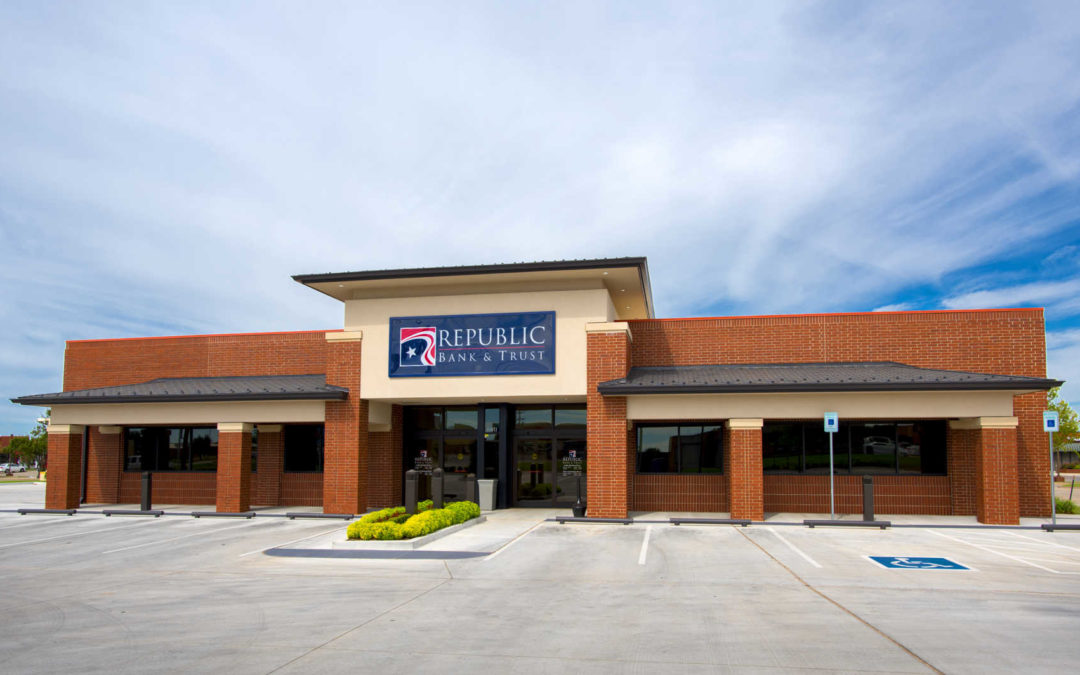
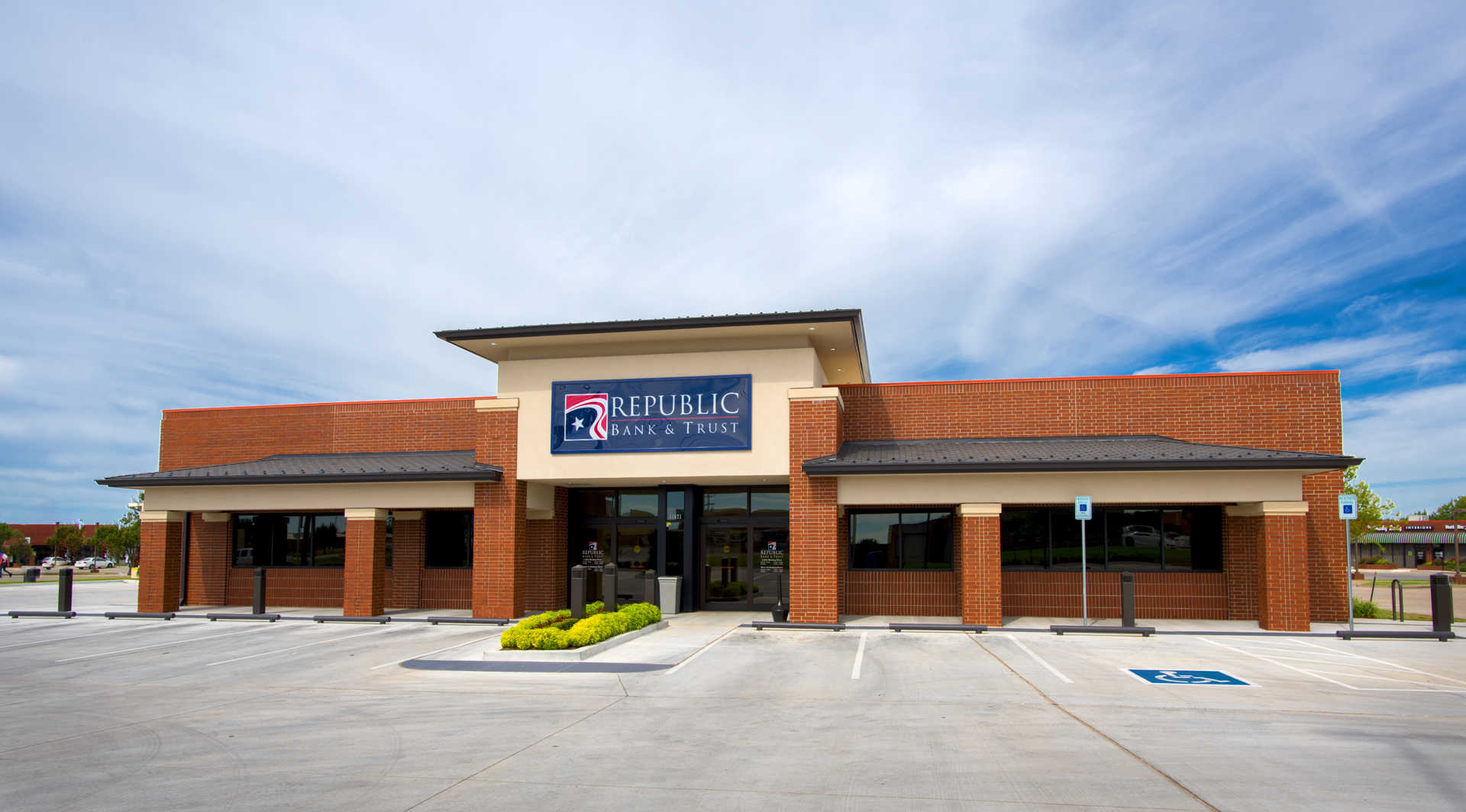
We were tasked with taking an old Blockbuster video store and turning it into a state-of-the-art banking center. The building was stripped down to the skeleton and a new bank emerged. In addition to the structure renovation, a new 4 lane drive through was added and the parking lot was replaced.
Location: Oklahoma City, OK
Owner: Republic Bank
Architect: The McKinney Partnership
Services: Construction Management
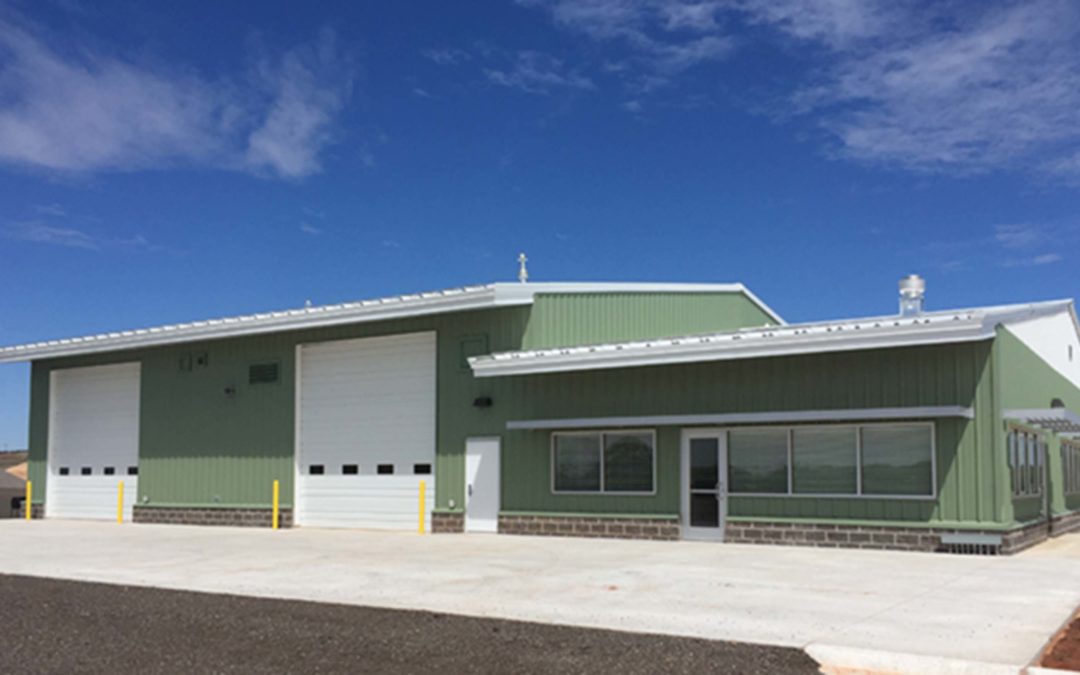
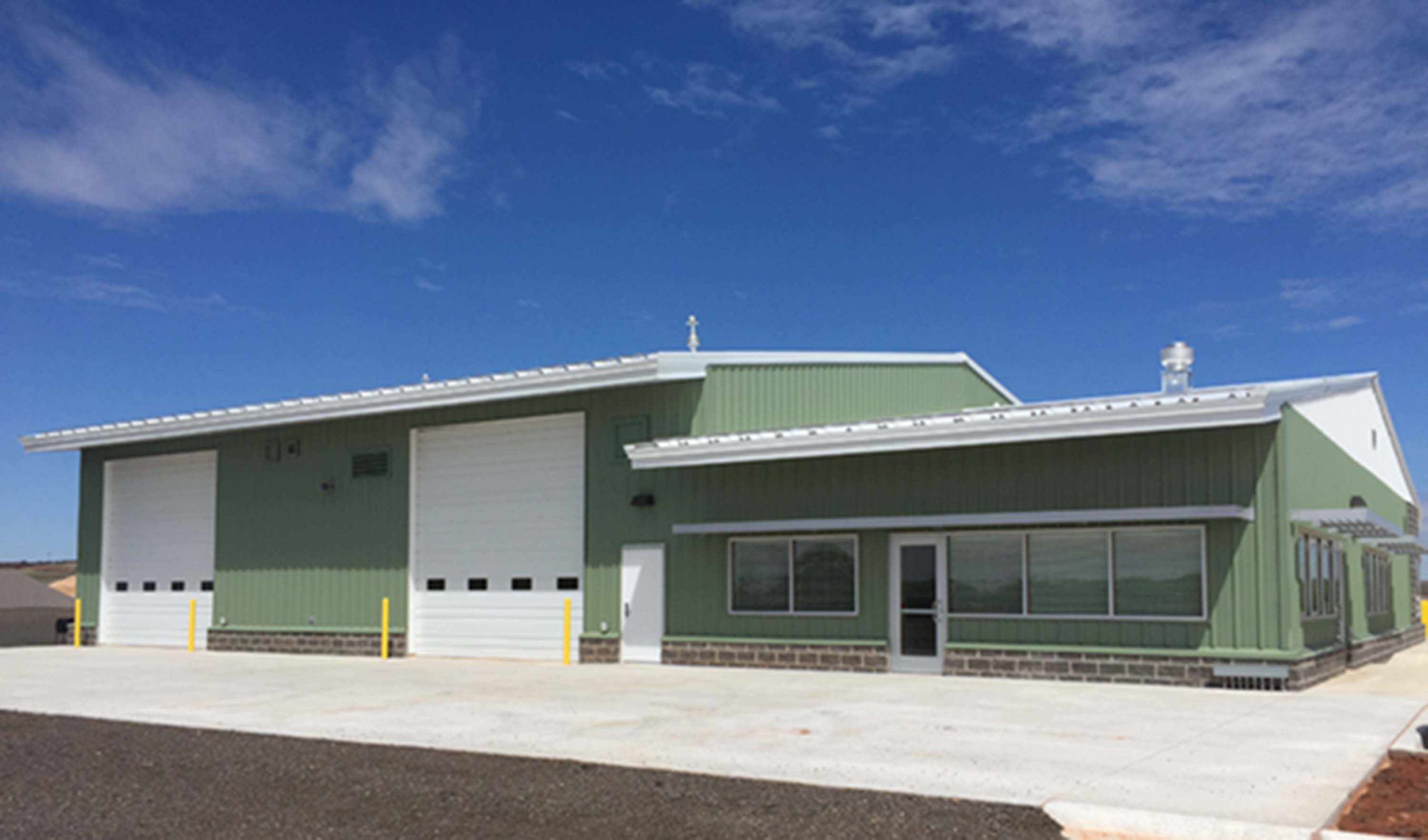
Two 10,000 SF, mixed use, weigh station facilities in Kay County and Beckham County. Pre-engineered metal building and structural steel joist/deck with ballistic proof glazing systems, high-speed rolling doors, truck weigh-in motion scales, and fire pump housing with 60,000-gallon storage tanks.
Location: I-35 and Kansas border and I-40 and Texas border
Owner: ODOT
Architect: Humphries & Sanchez
Services: Construction Management
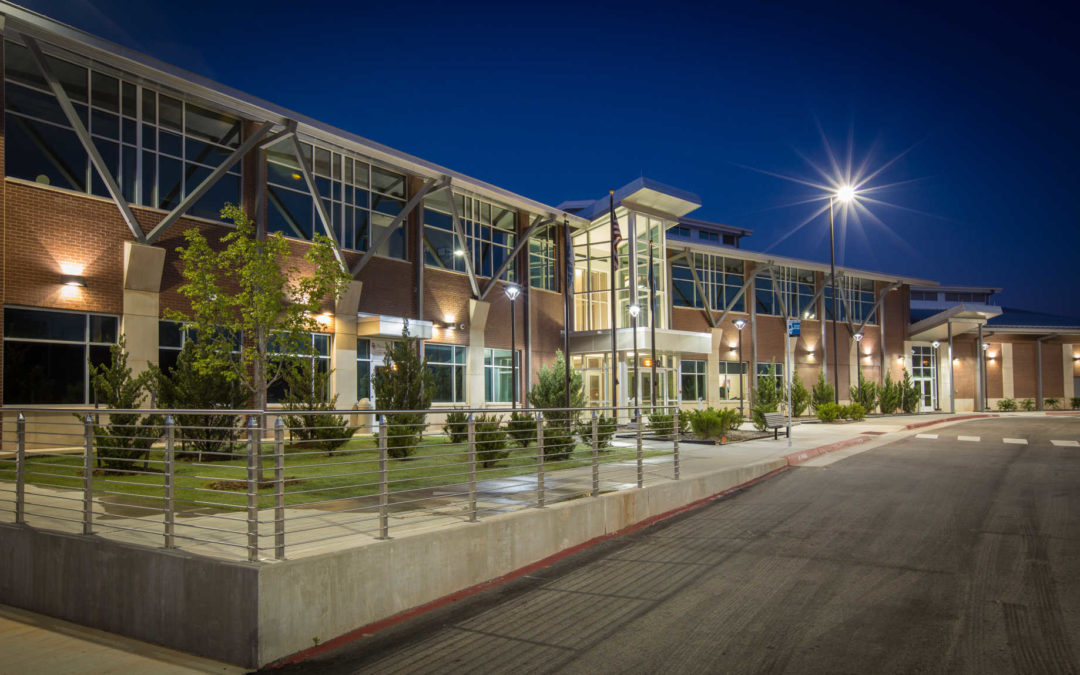
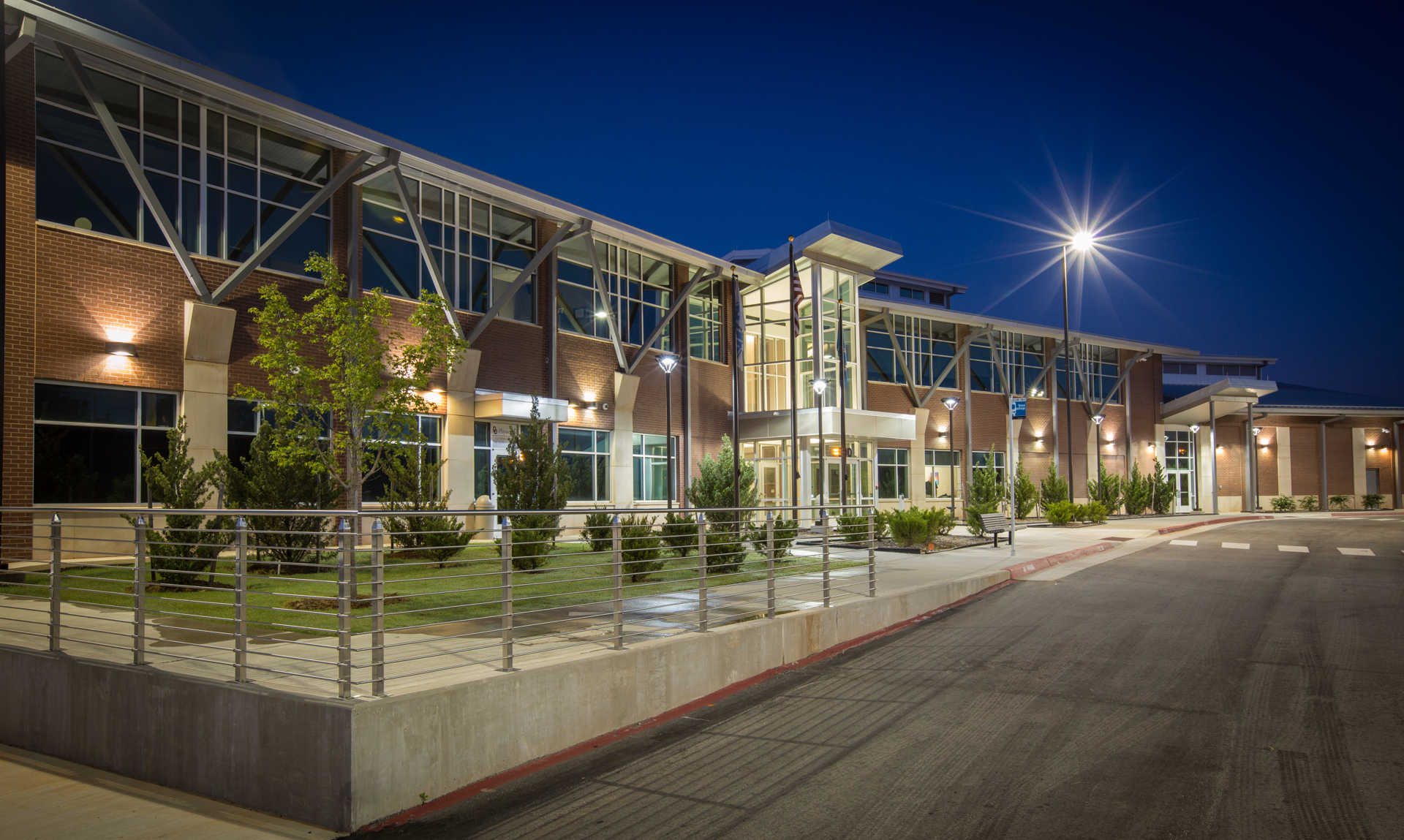
The new, 25,250 SF, two-story Wellness Center will comprise a new lobby with multiple reception areas and exam rooms, offices conference spaces, training areas, lab rooms, as well as a fully equipped kitchen and large auditorium. High-end finishes are utilized throughout the facility, including decorative aluminum and glass handrail systems, linear plank ceiling panels, wood panel wall coverings, and suspended acoustical “cloud” ceilings.
The exterior is a combination of stone and brick veneer, along with aluminum curtain walls featuring large panels of glass, stone pilasters, composite cement panels, and exposed steel covering two large second-floor balconies.
Decorative mechanical screens are to be installed to conceal rooftop mechanical equipment. Parking with 75 new spaces, access walkways, and landscaping with irrigation will also be included.
Location: Oklahoma City, OK
Owner: Oklahoma County Health Department
Architect: Mass Architects
Services: Construction Management
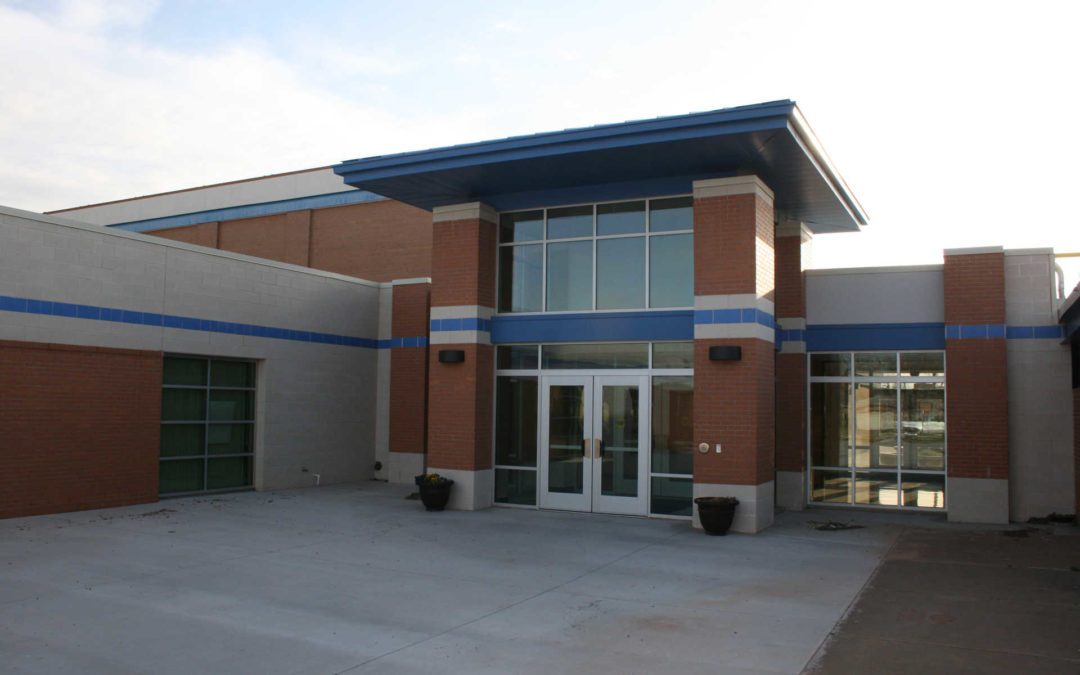
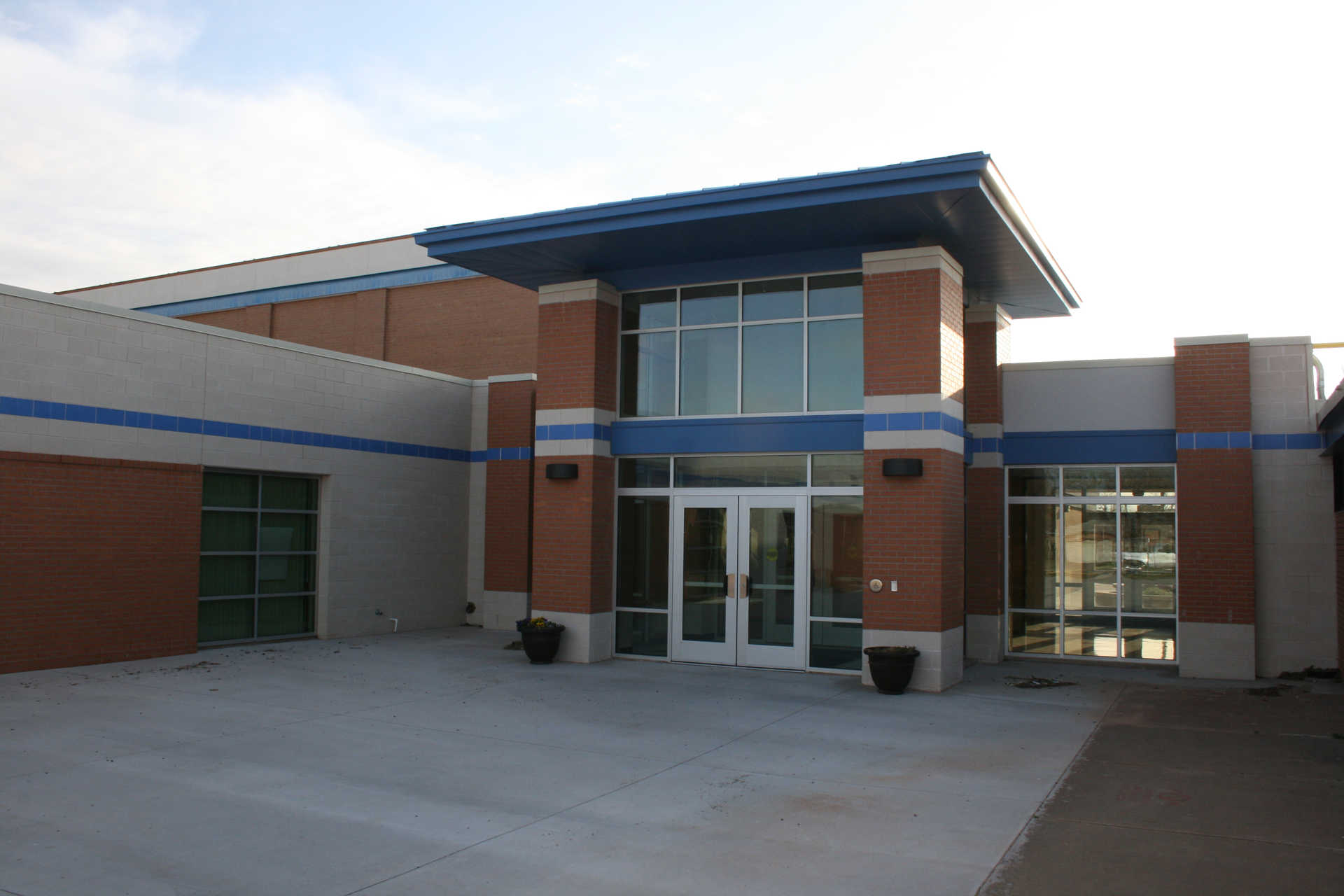
Multi School Contract included concurrent additions and renovations to 6 elementary schools in the Norman district. All projects included tight summer shutdowns and had very tough deadlines. Included classroom additions, playground equipment, stage curtains, gym floors, classroom Furniture. All projects were brought in on time and on budget.
Adams Elementary
Cleveland Elementary
Eisenhower Elementary
Jackson Elementary
Monroe Elementary
Wilson Elementary
Location: Norman, OK
Owner: Norman Public Schools
Architect: Architects in Partnership
Services: Construction Management