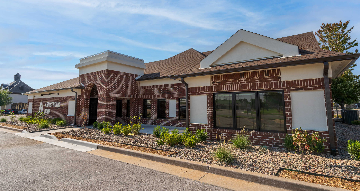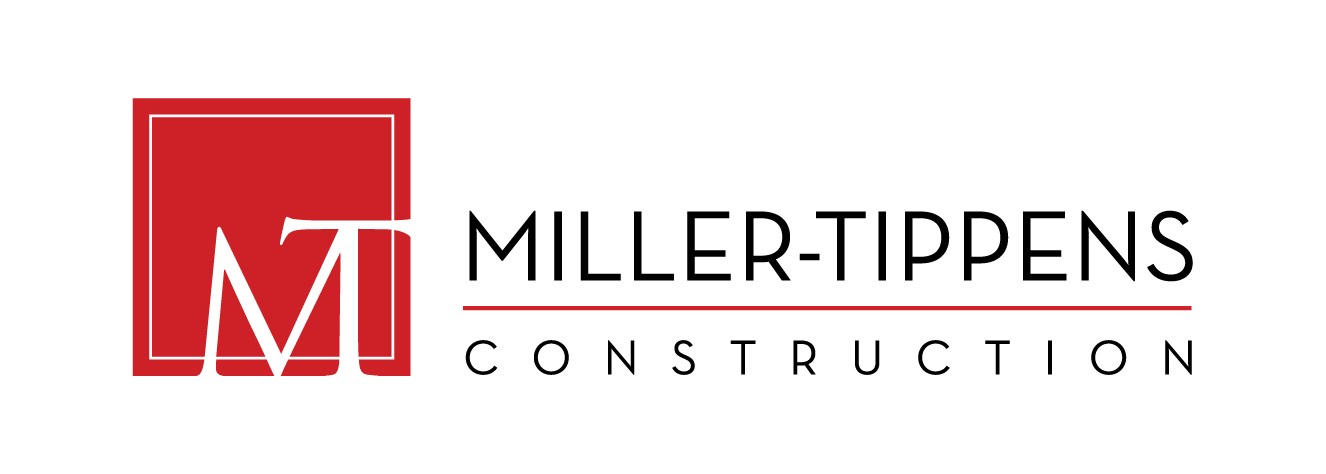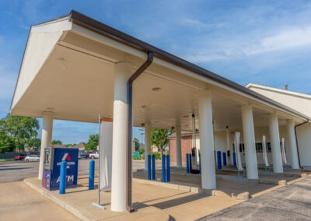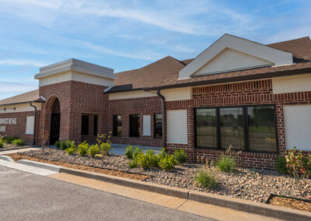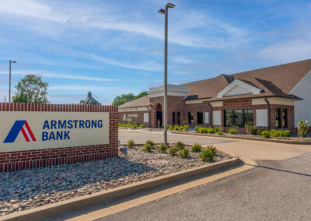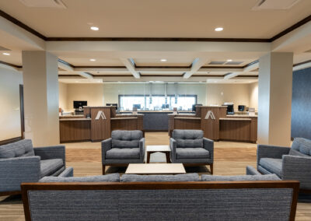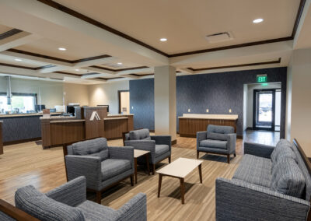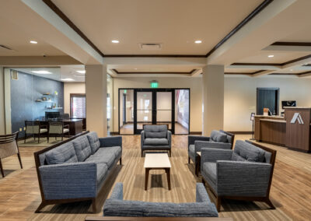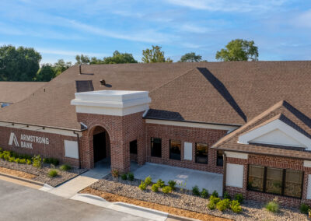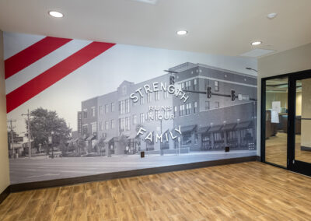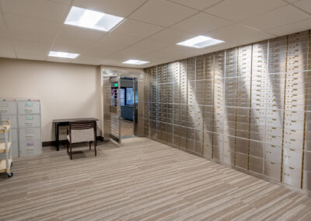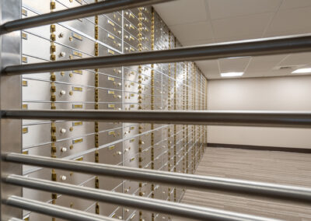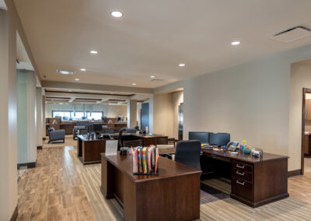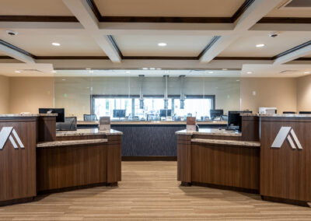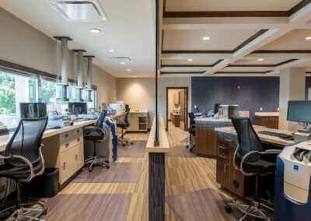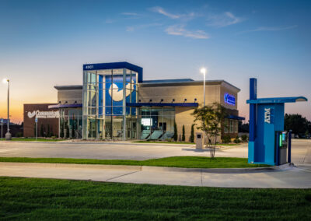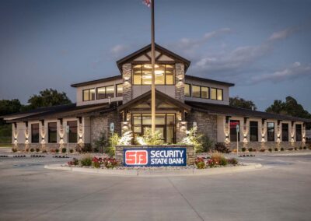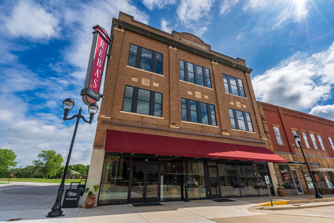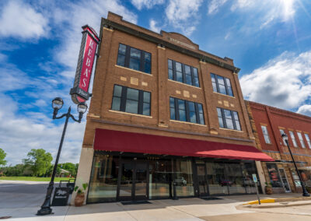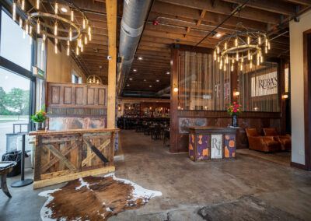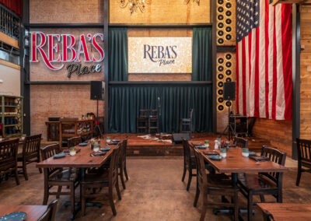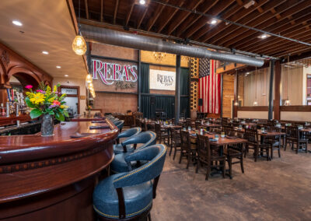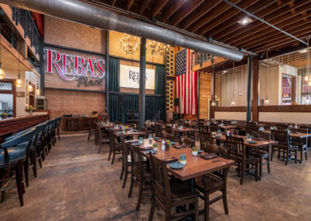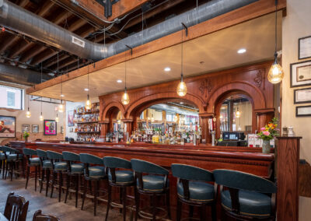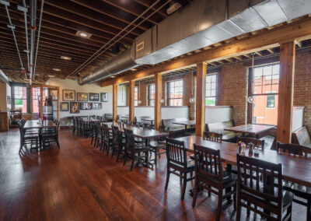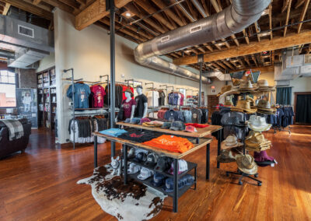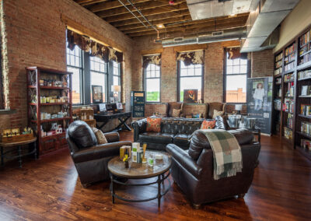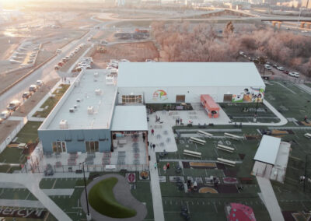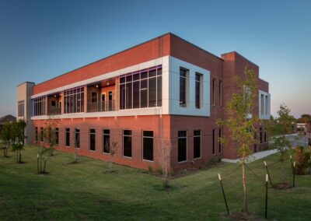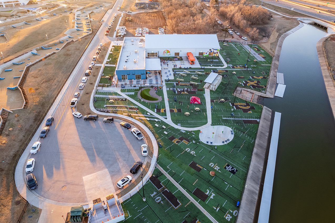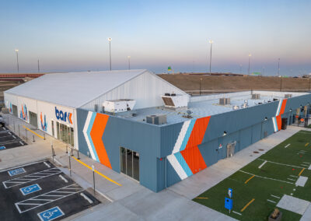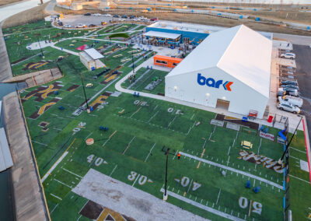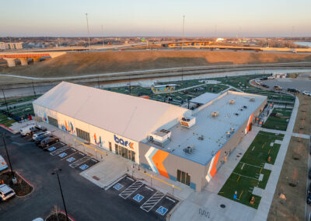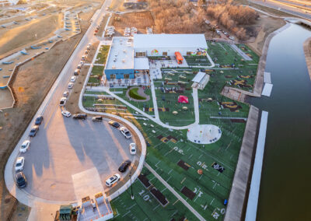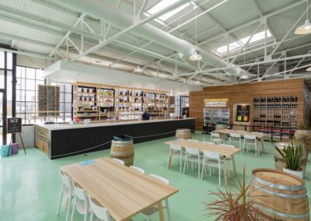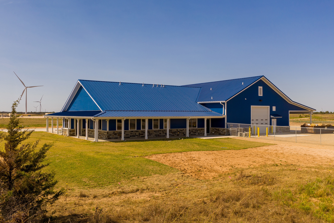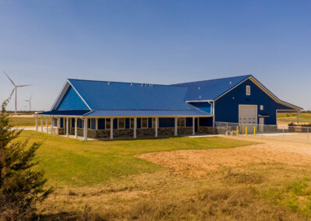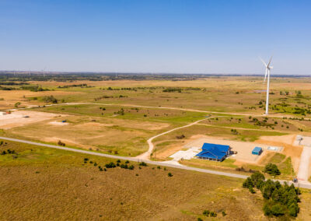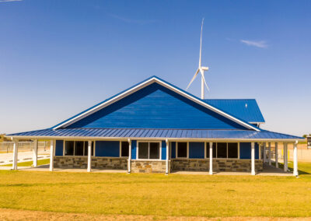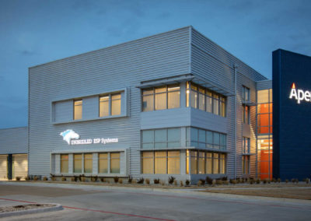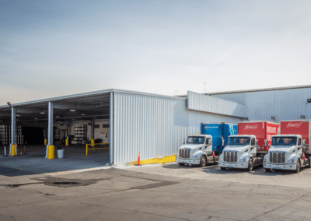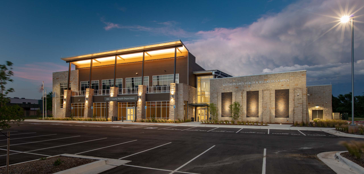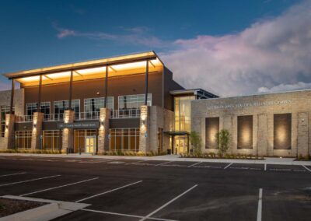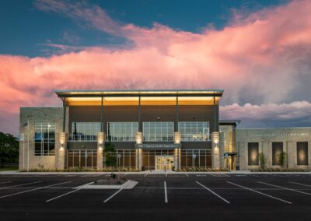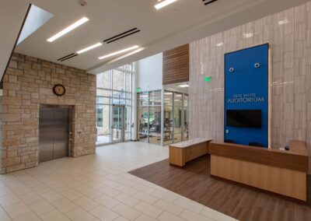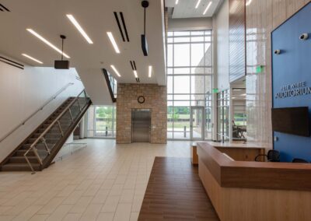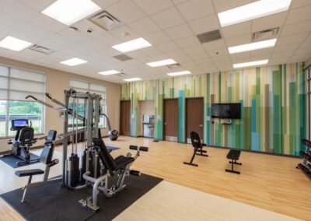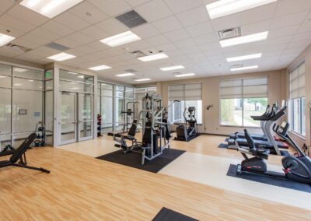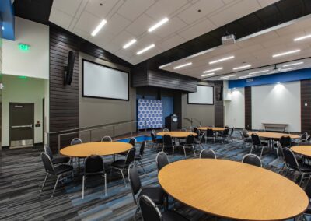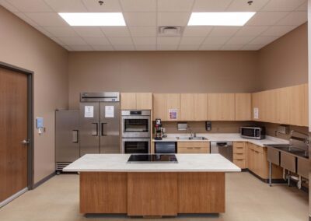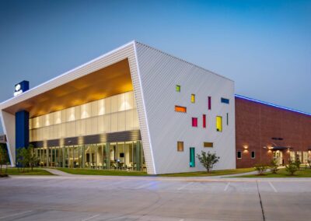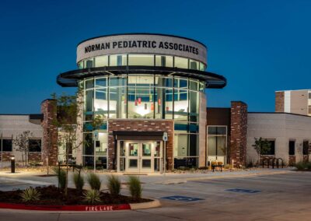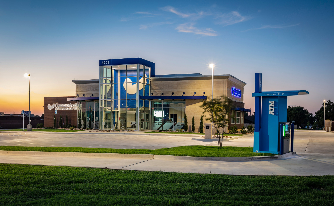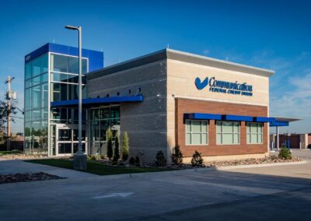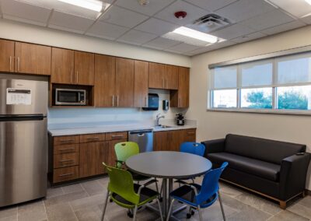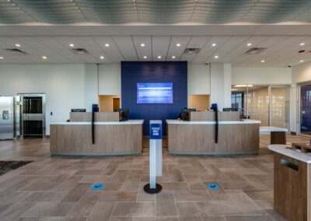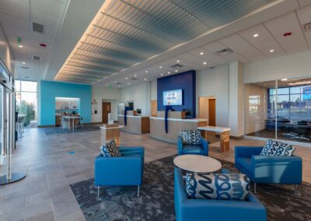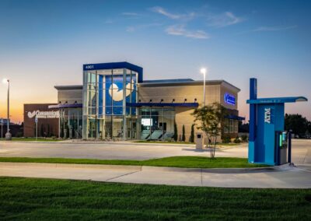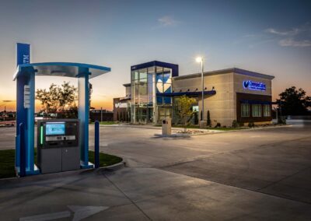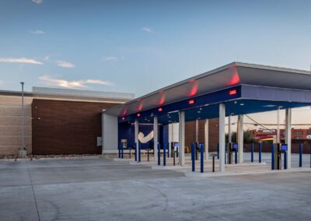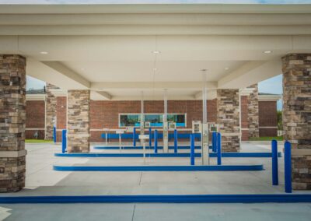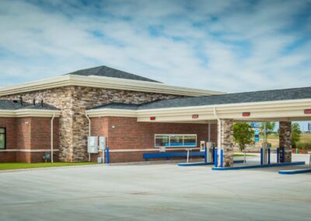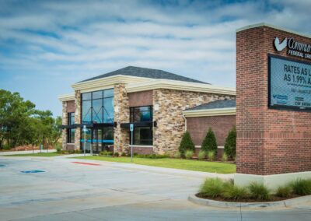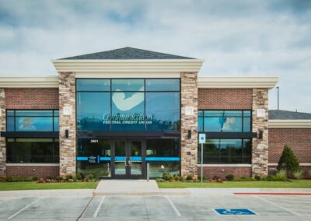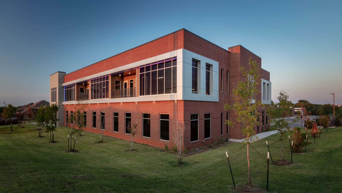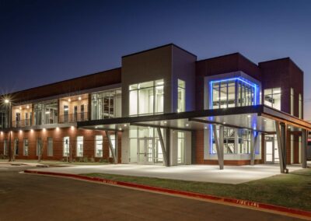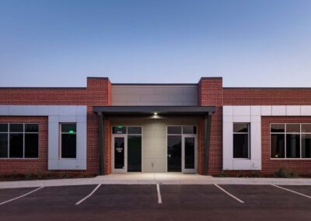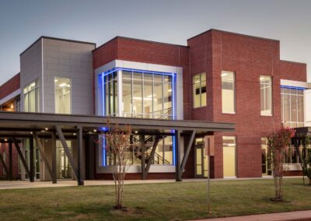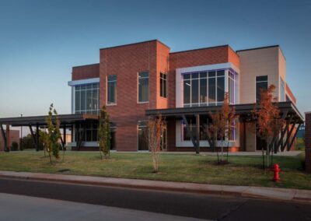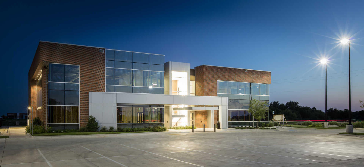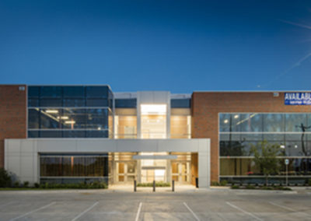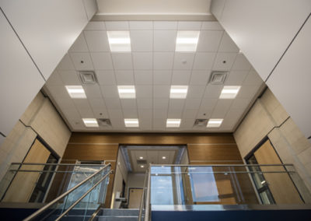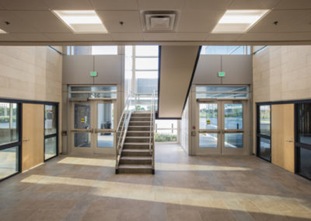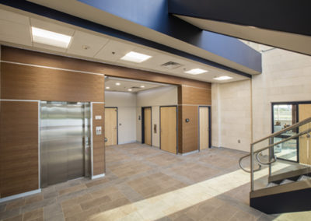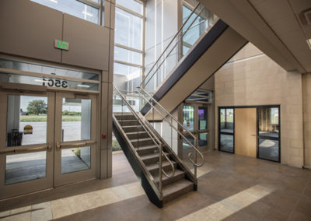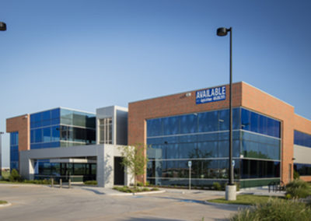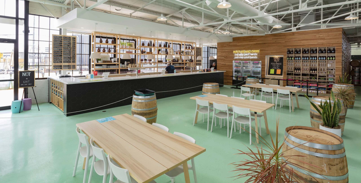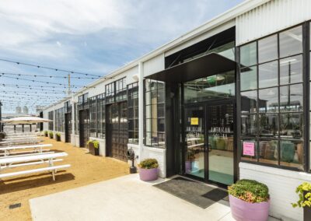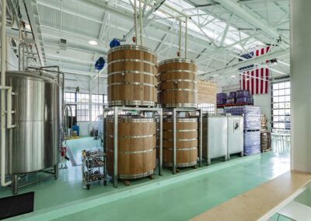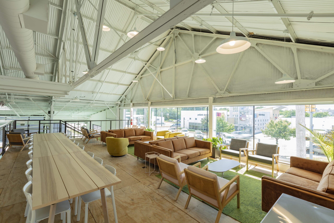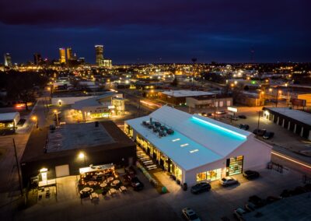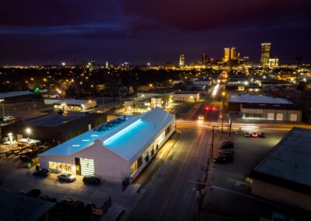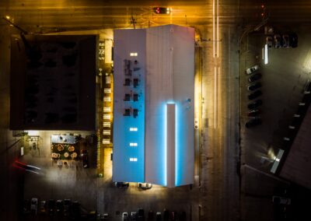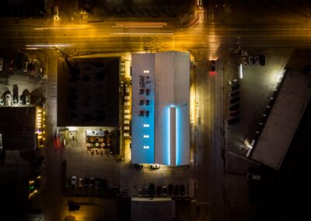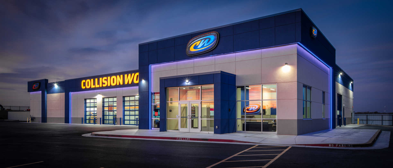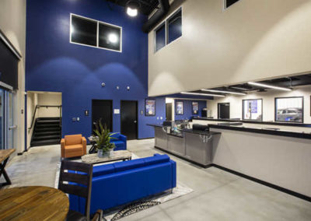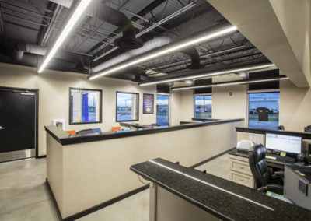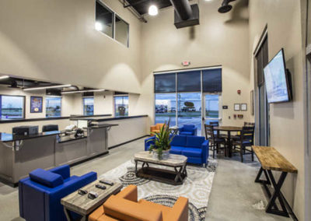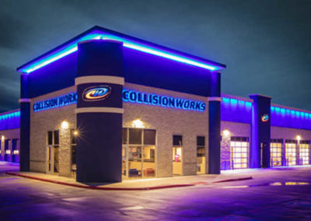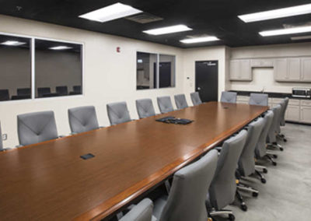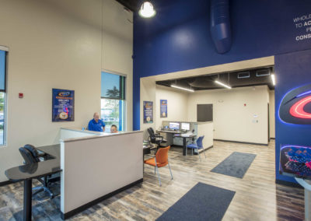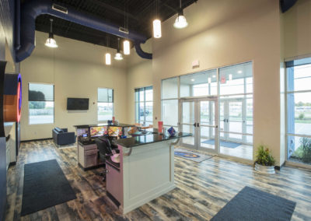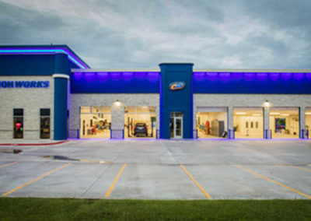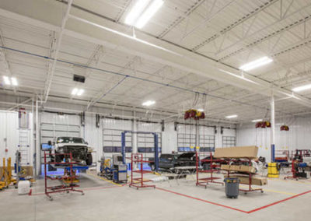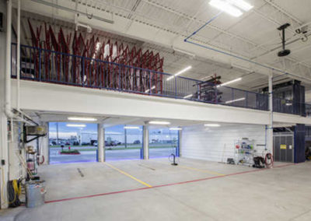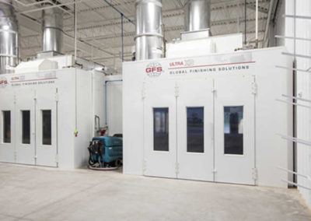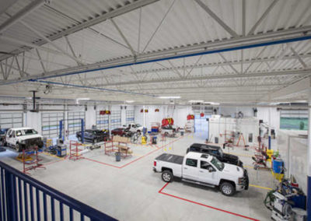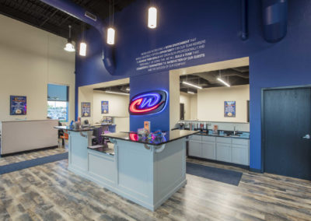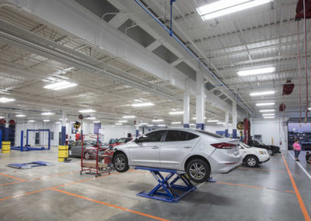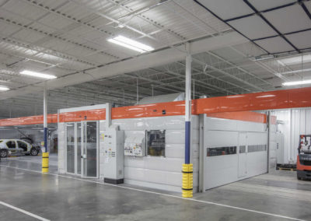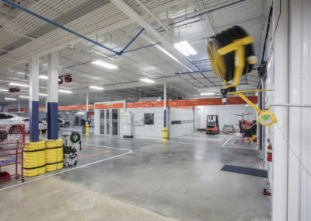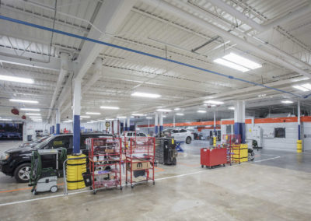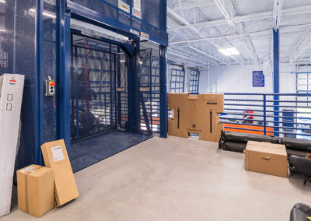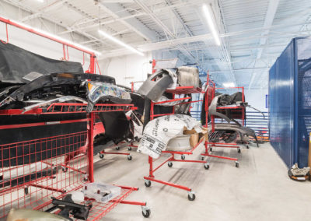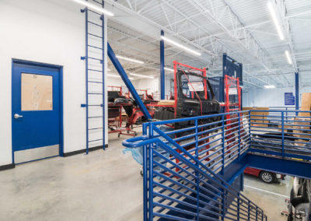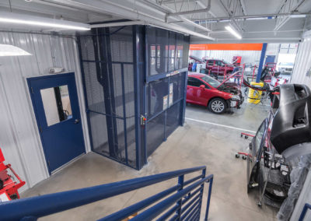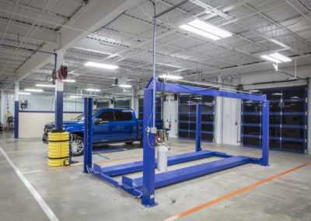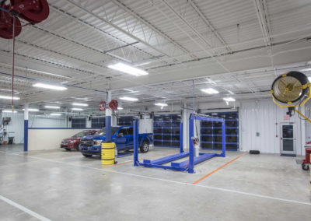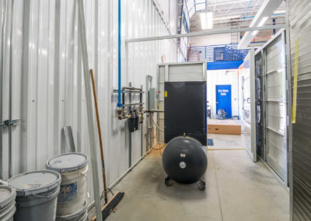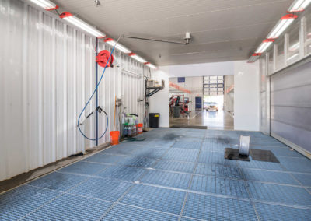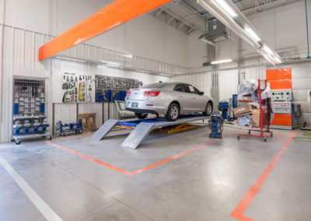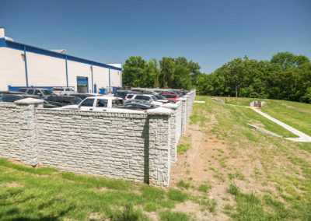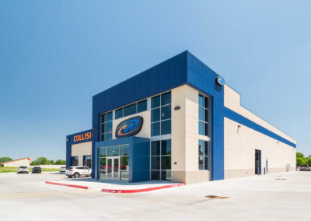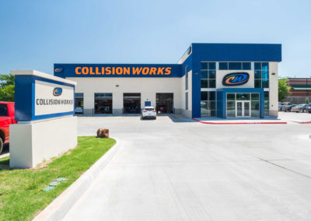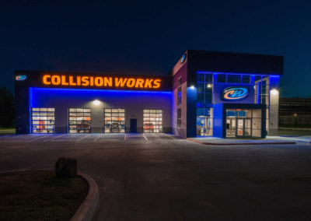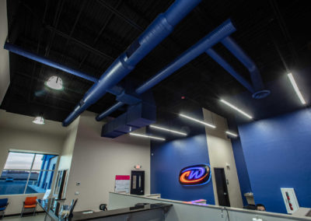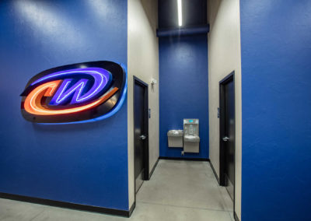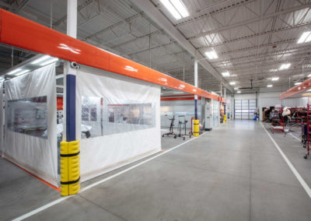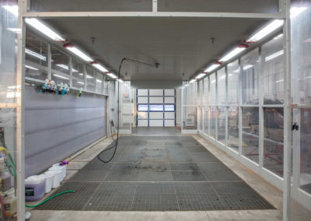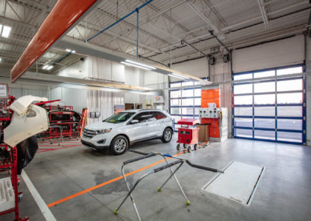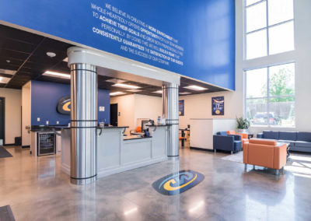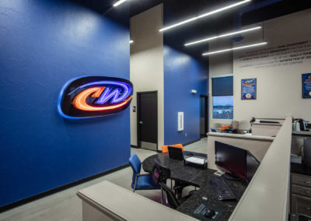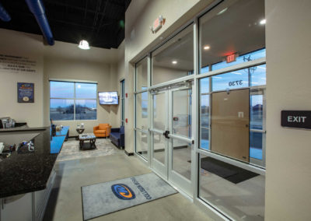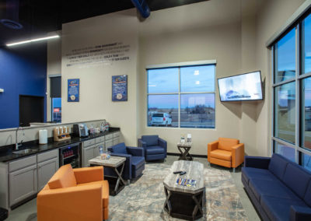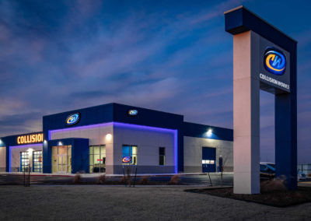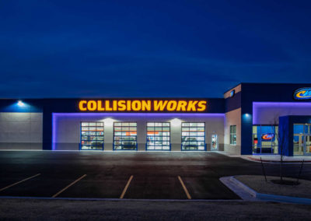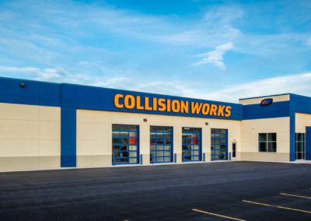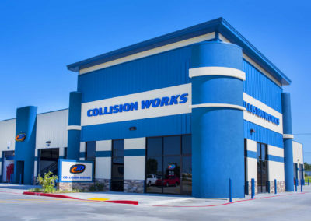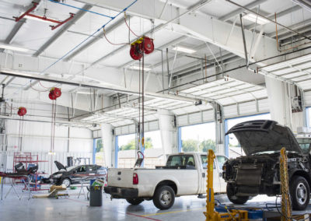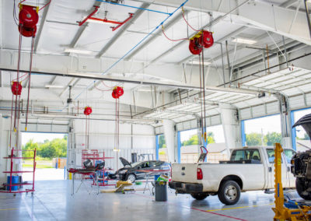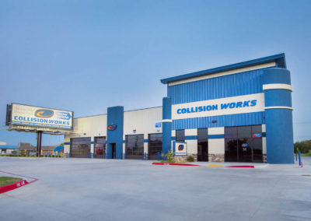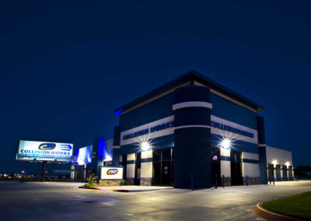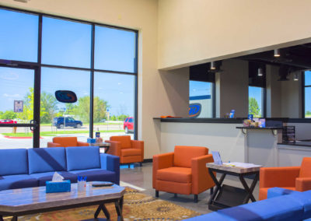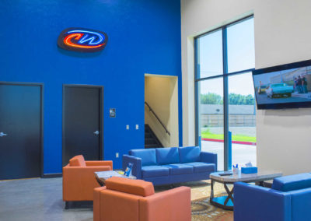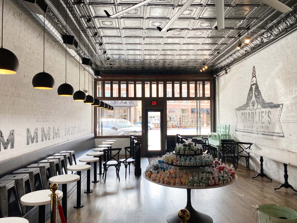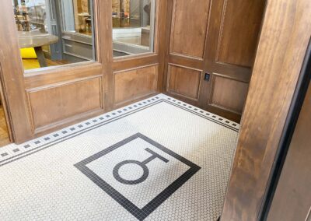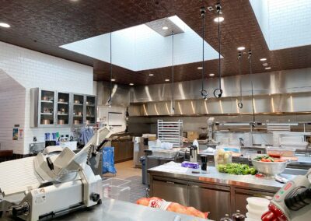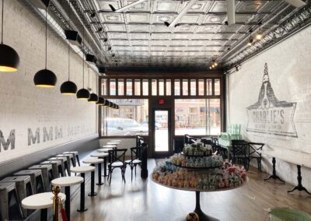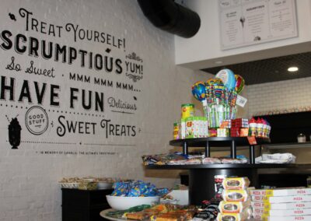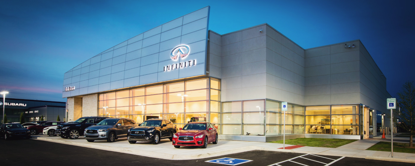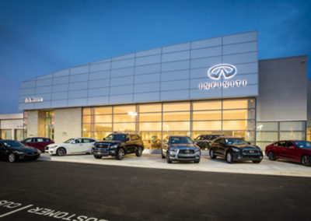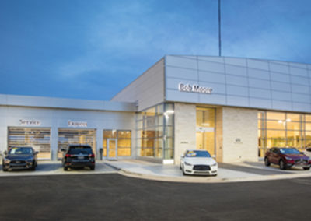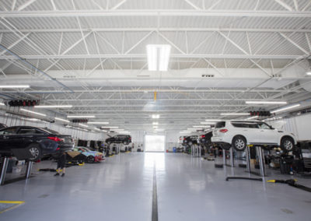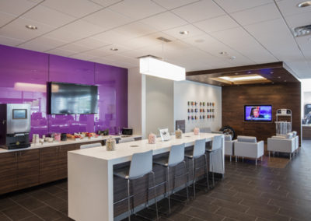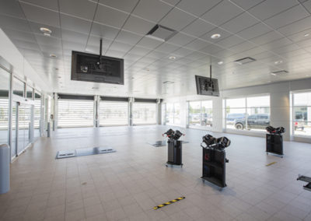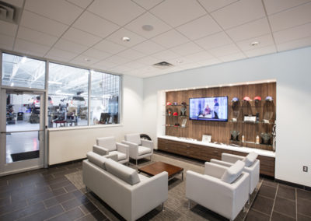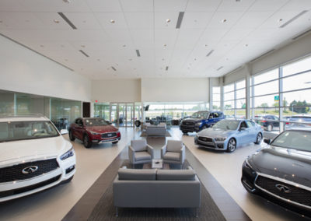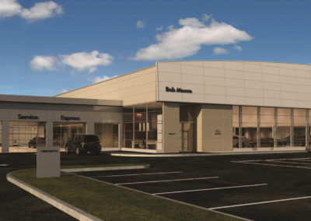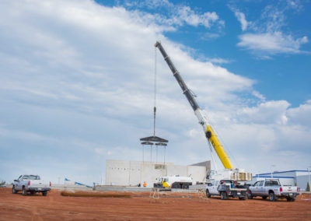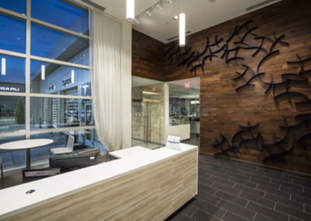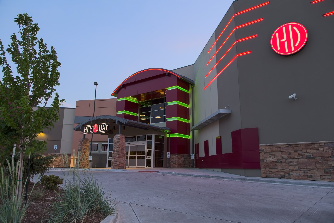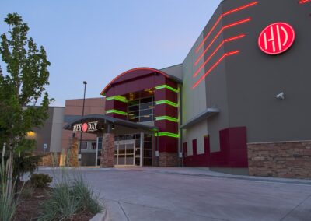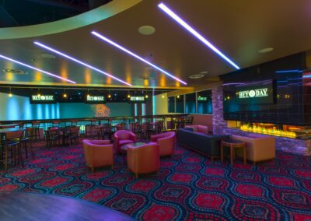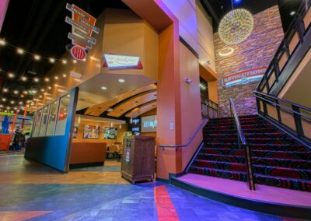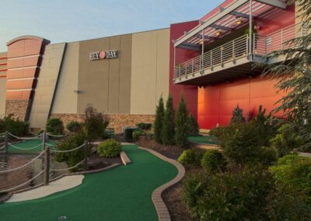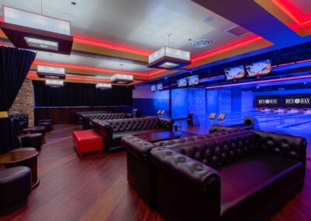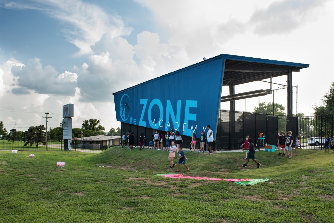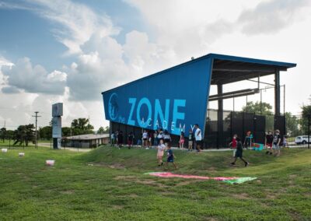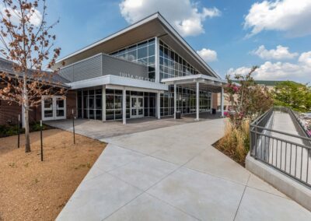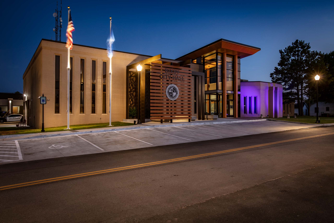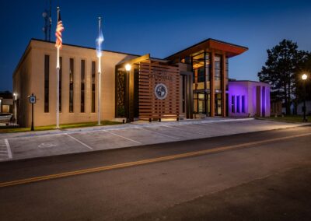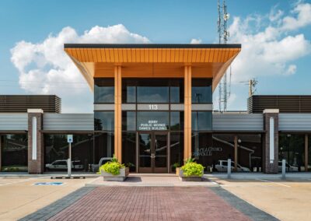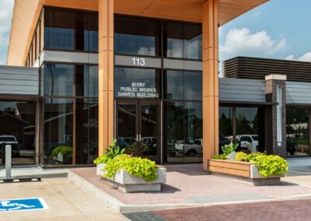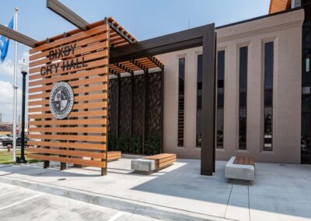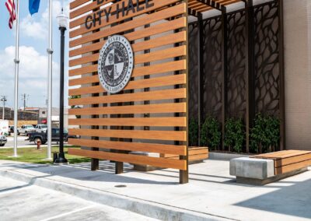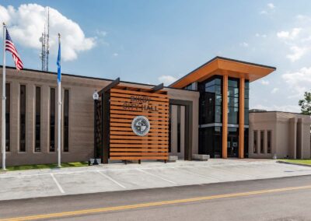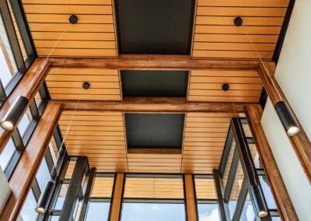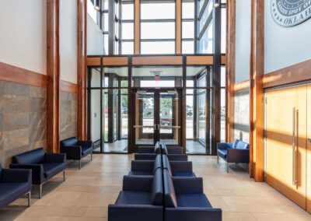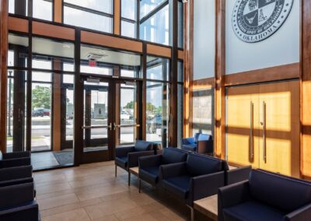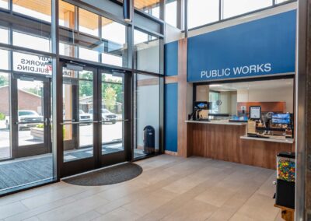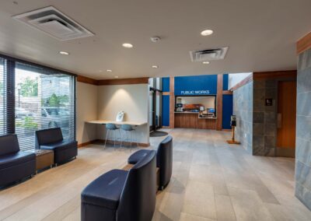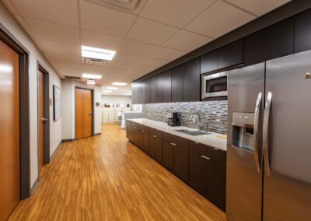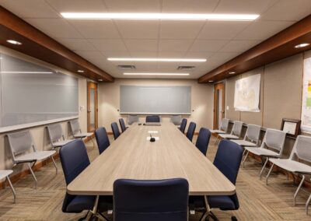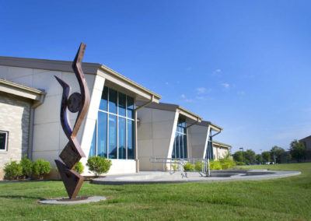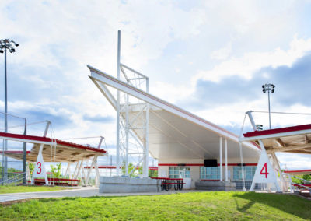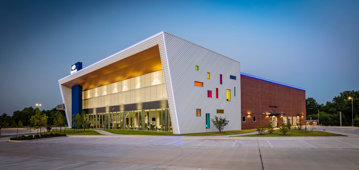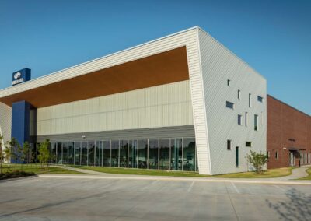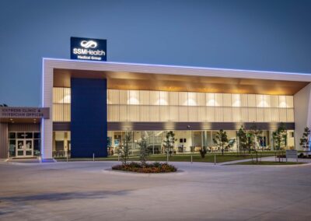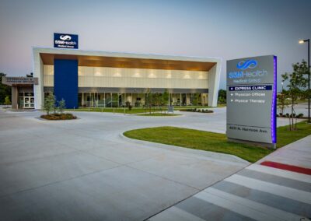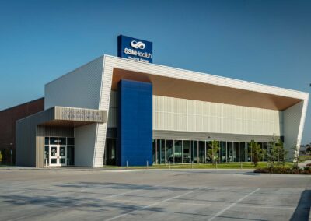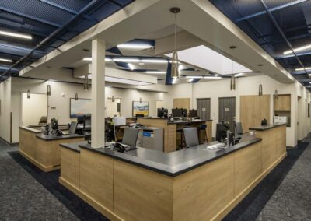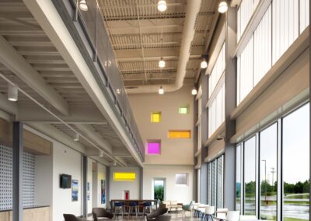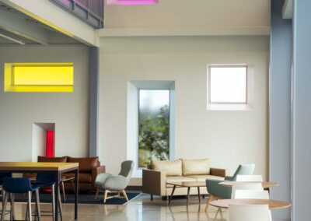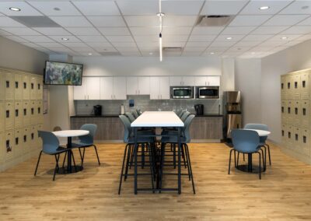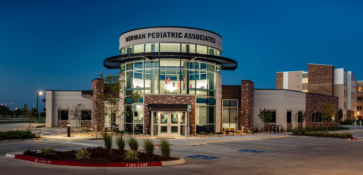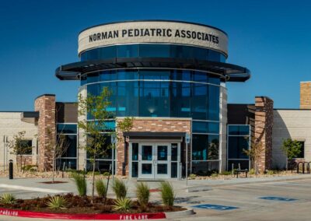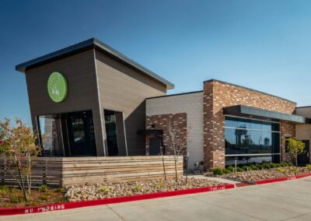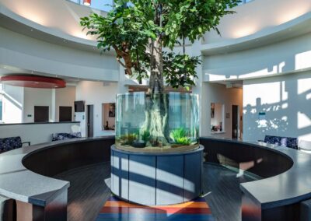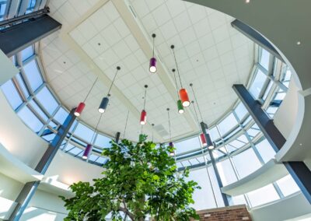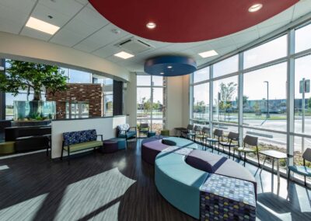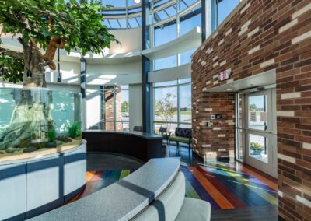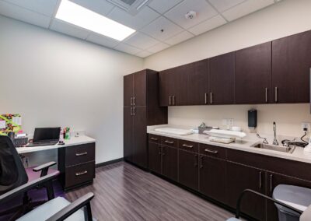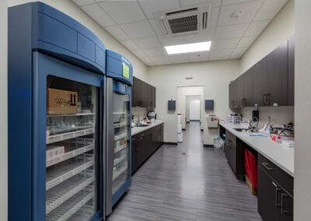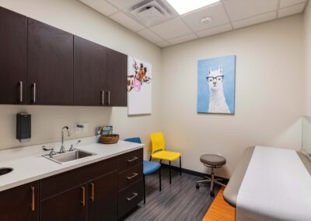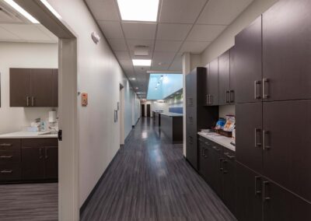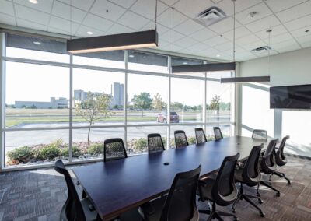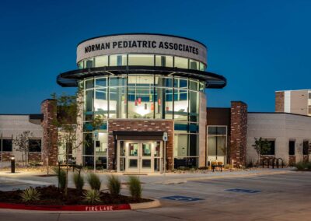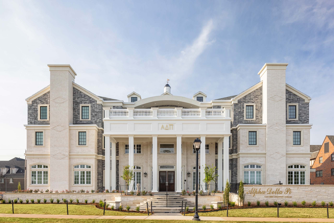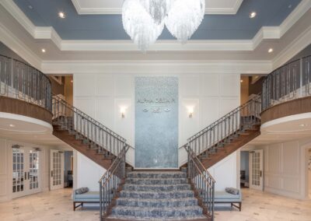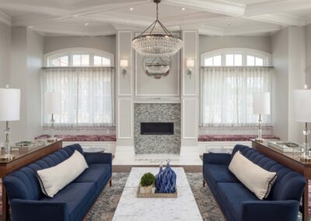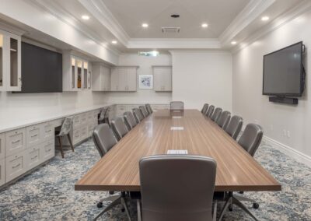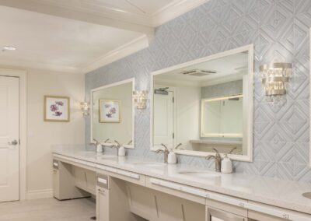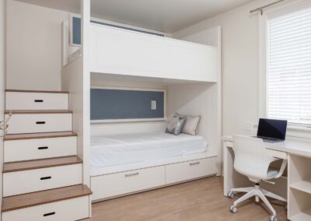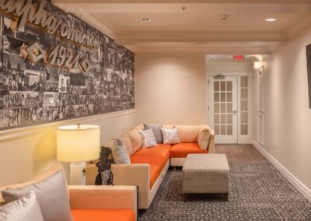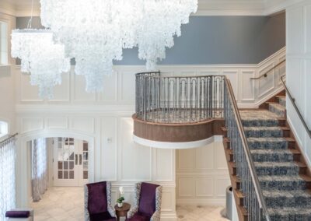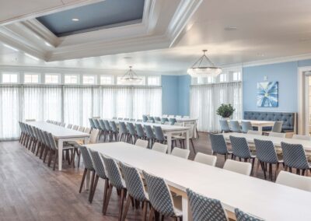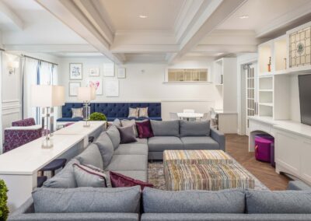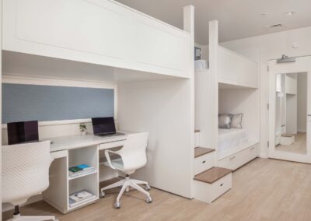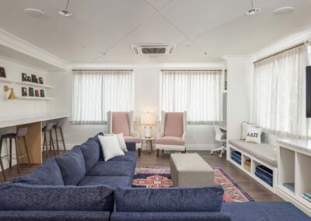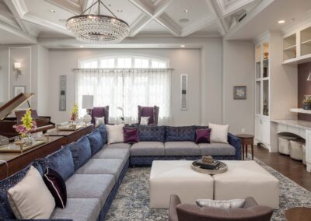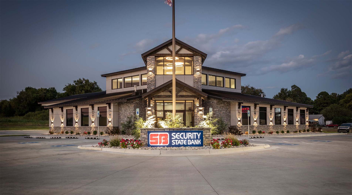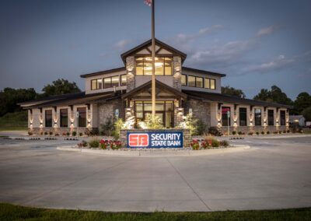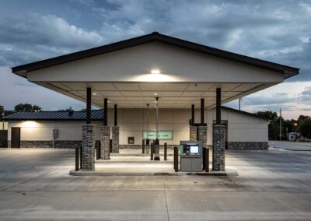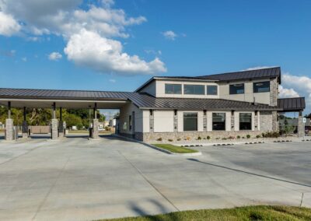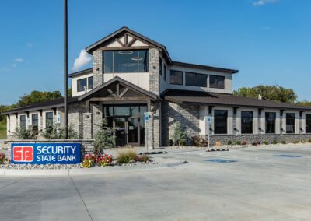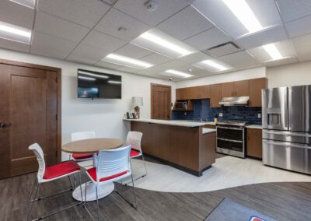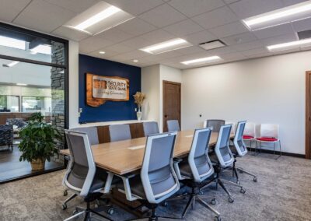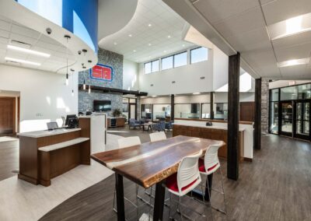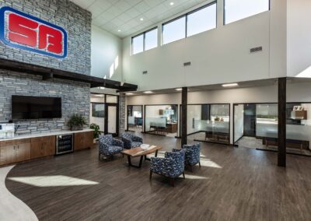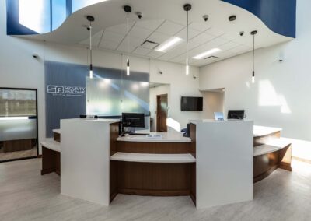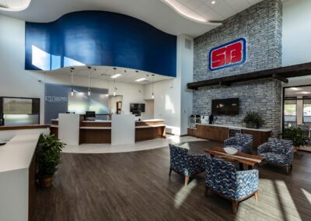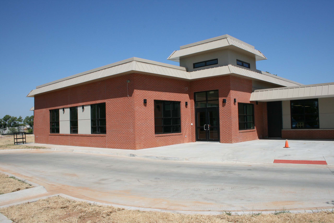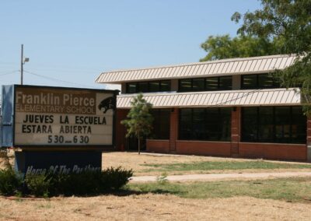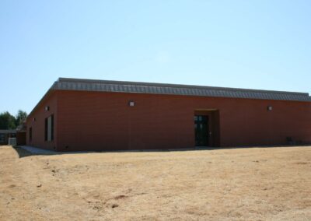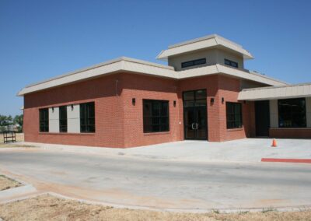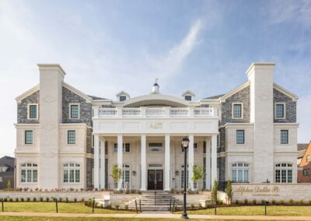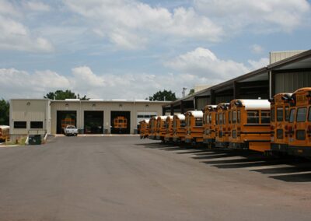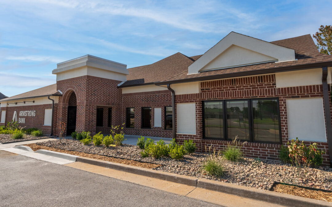
by Miller-Tippens Construction | Aug 14, 2023 |
Armstrong Bank recently opened an Owasso Branch when they purchased a 6,000 SF building on 86th and 129th in October 2020. The Armstrong Bank in Owasso project began in August 2022. This was the first project Armstrong Bank and Miller-Tippens Construction built together. Miller-Tippens Construction worked closely and diligently with Armstrong Bank, and a familiar colleague, W Design to successfully complete a full exterior and interior remodel to the existing facility. We were able to transform the existing space into a new home branch for the Armstrong Bank team and family. Armstrong Bank, Miller-Tippens Construction, and W Design all share similar cultures regarding family focused values and striving for the best results at every task, creating a tremendous project team for the Owasso Branch of Armstrong Bank
Location: Owasso, OK
Owner: Armstrong Bank / Rep – Wyatt Seward
Architect: W Design
Services: Construction Management
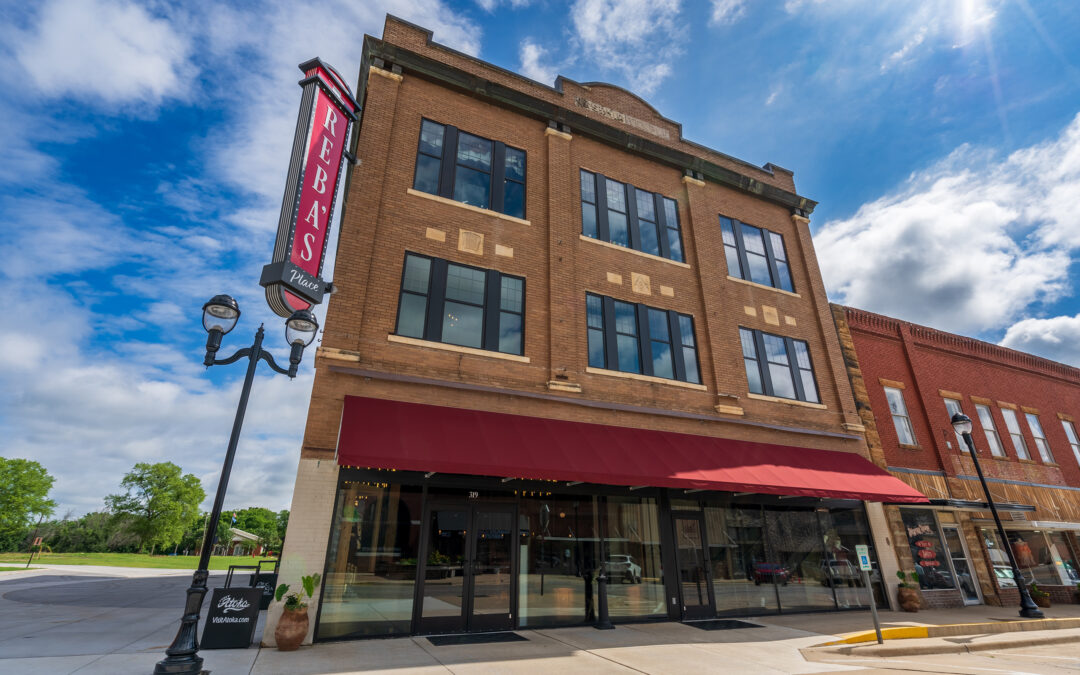
by Miller-Tippens Construction | Jun 8, 2023 |
Constructed in a century-old Masonic Temple, the three-story, 13,284-square-foot venue features a dining space accommodating 250 people, a stage with state-of-the-art acoustics and lighting for a concert-quality experience and a mercantile, making it one of southeastern Oklahoma’s premier destination experiences.
Location: Atoka, OK
Owner: Saber River
Architect: Ambler Architects
Services: Construction Management
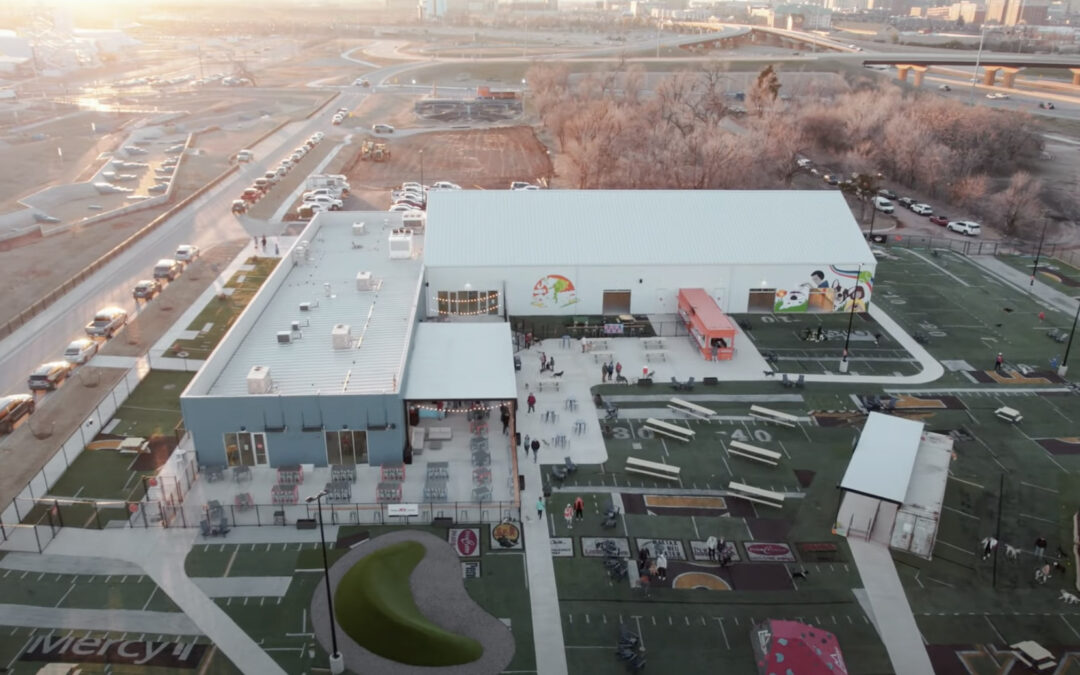
by Miller-Tippens Construction | Jun 8, 2023 |
Bar K is a one-of-a-kind experience combining a restaurant, full-service bar, and a gigantic indoor/outdoor dog park. The project features several unique offerings including a 2-acre outdoor dog park with artificial turf & dog-friendly obstacles, full-service bars created out of shipping containers, a 10,000 sq ft indoor dog park, live music and even a dog splash pad. Bar K also features a commercial kitchen complete with all the modern amenities and direct access to the OKC river where dogs can paddleboard with their owners. Local artists were utilized to provide murals that create Bar K’s unique branding and finishes the pay homage to Oklahoma City’s Boathouse District.
Location: Oklahoma City, OK
Owner: Redrock Development & Pivot Development
Architect: Ratliff Architecture
Services: Construction Management
Project Photos
(Photos coming soon!)
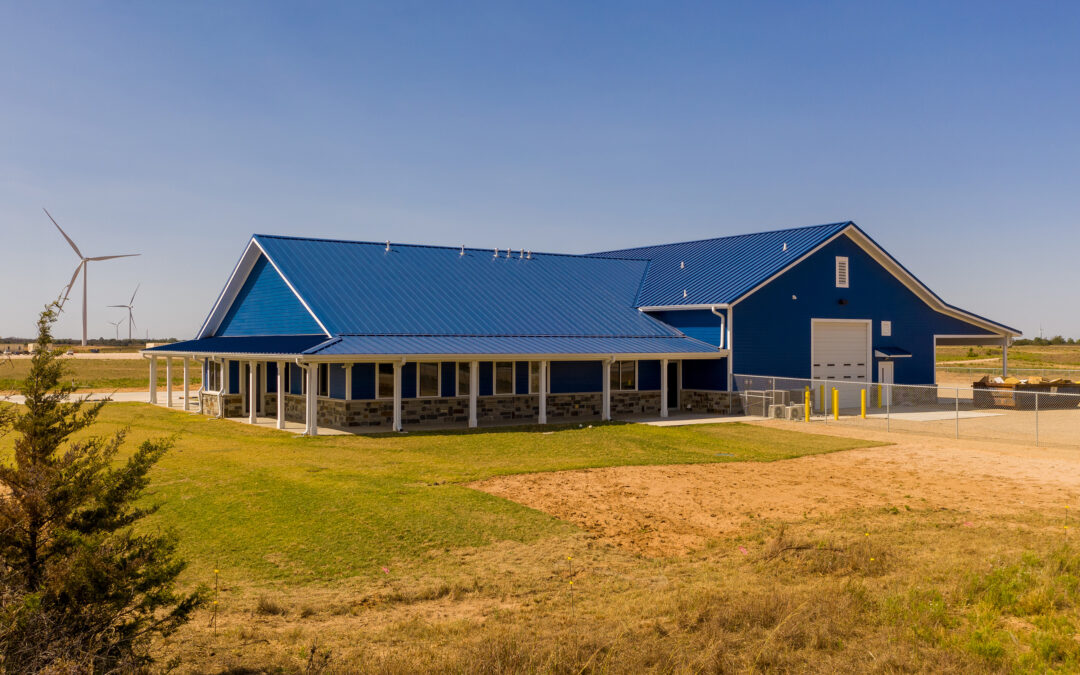
by Miller-Tippens Construction | Mar 8, 2022
Sundance Wind O&M is an 8,000 sqft operations and maintenance building located in Northwestern Oklahoma. This building supports the Sundance Wind Energy Center, which is a 199 MW wind farm providing power to 55,000 American homes. The building features office space, co-working space, a full kitchen, full shop area for part maintenance, and a large laydown yard.
Watch Testimonial
Location: Northwestern Oklahoma
Owner: Confidential
Architect: Confidential
Services: Construction Management
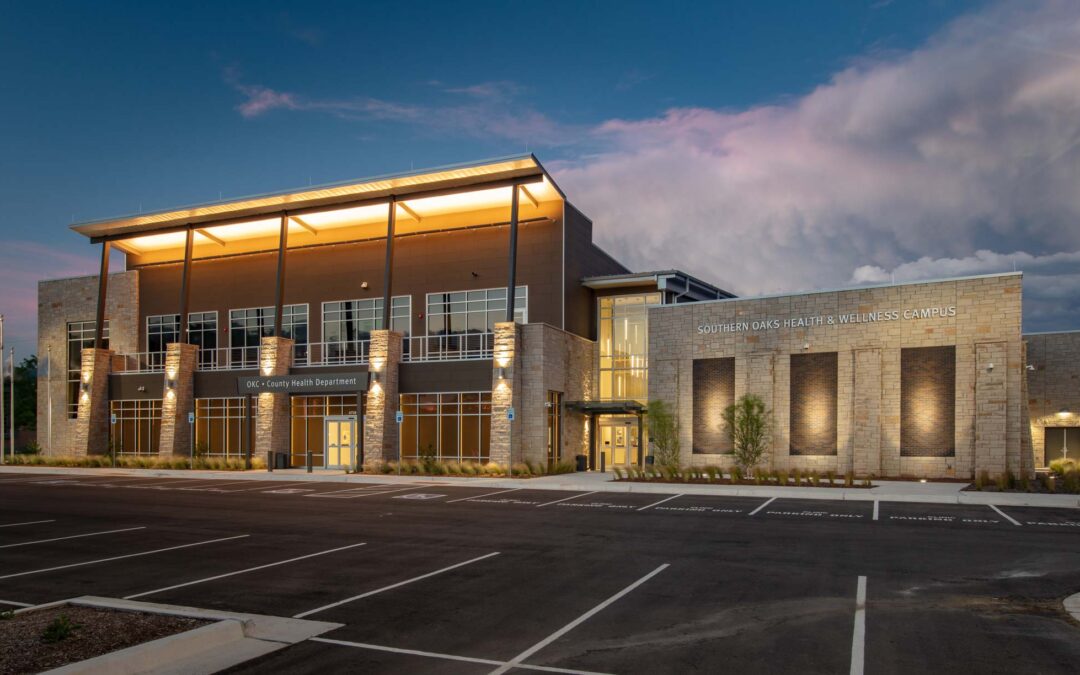
by Miller-Tippens Construction | Jan 5, 2022
Oklahoma City County Health Department South Campus
Miller-Tippens constructed a new 25,250SF, two-story Wellness Center for the Oklahoma City County Health Department (OCCHD). The facility serves South Oklahoma City in offering a broad array of clinical services from a multitude of partners. The building features exam rooms, offices, conference spaces, training areas, lab rooms, as well as a fully-equipped kitchen, a complete gym and a large auditorium. High-end finishes are utilized throughout the facility, including decorative aluminum and glass handrail systems, linear plank ceiling panels, wood panel wall coverings, and suspended acoustical “cloud” ceilings.
Location: Oklahoma City, OK
Owner: Oklahoma City County Health Department (OCCHD)
Architect: Mass Architects
Services: Construction Management
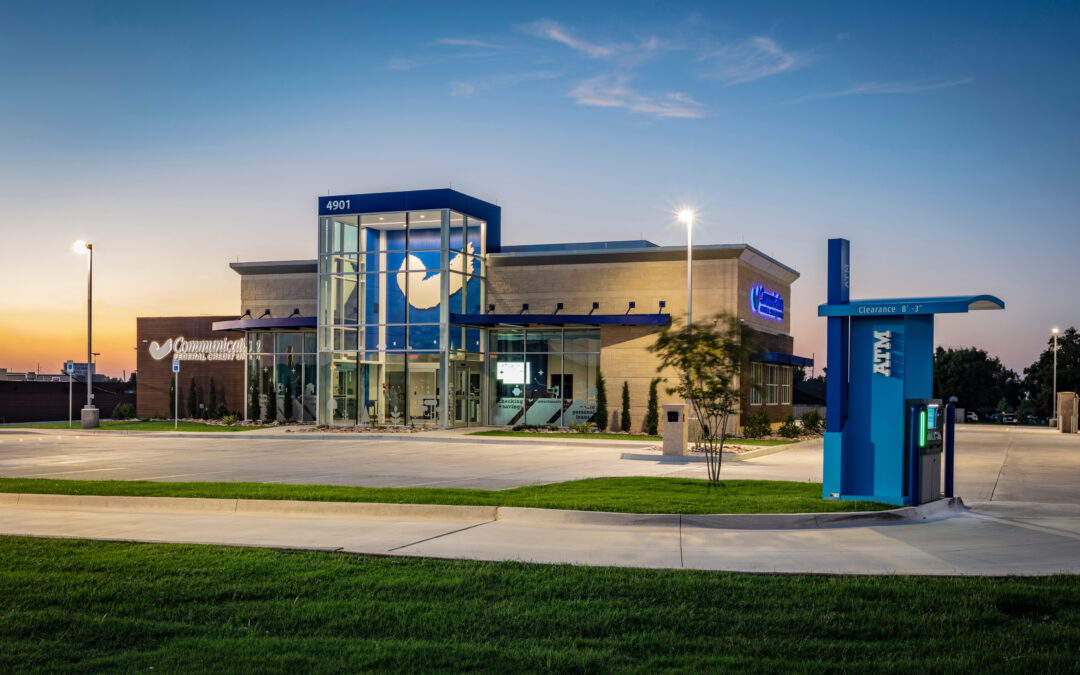
by Miller-Tippens Construction | Jan 2, 2022
Communication Federal Credit Union (10+ Locations)
Miller-Tippens Construction has been the construction manager for several Communication Federal Credit Union locations. These buildings include teller, office, and conference spaces, along with break rooms. The exteriors feature a rock and brick veneer.
Watch Testimonial
Location: Various Locations
Owner: Communication Federal Credit Union
Architect: The McKinney Partnership
Services: Construction Management
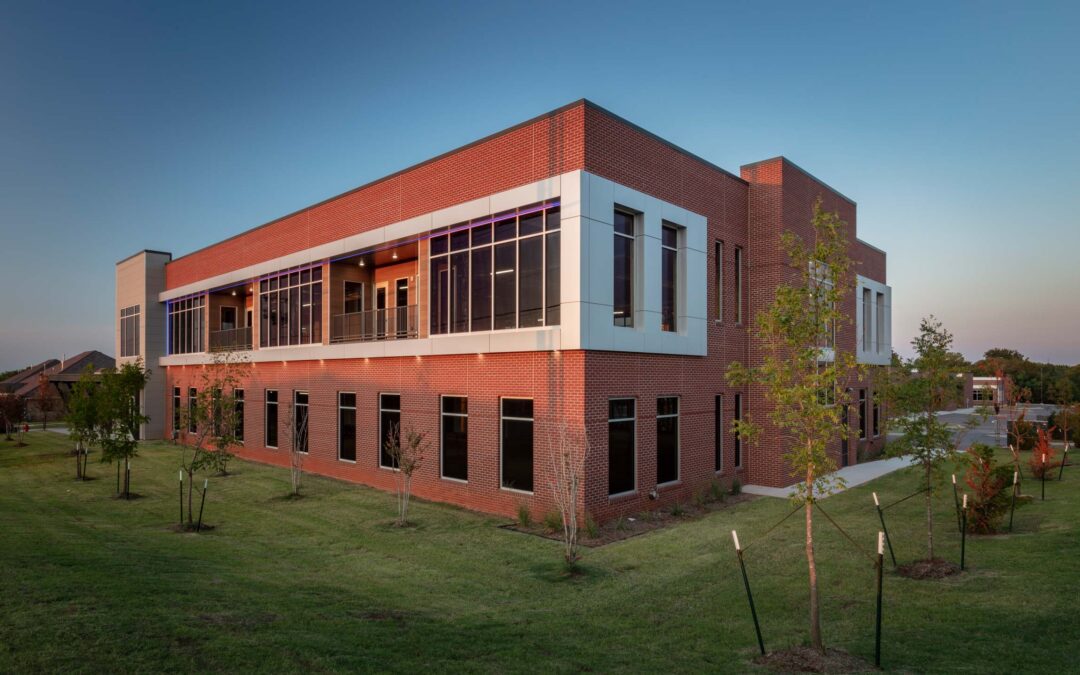
by Miller-Tippens Construction | Dec 19, 2021
Crimson Spire Professional Office Park
A two-story, 18,000 SF Administrative Center for Public Health, Wellness & Community Services. The building consists of a structural steel frame with masonry veneer and high-end interior finishes. The facility offers a full range of primary clinical services, pharmaceutical services, a training center, and personnel support offices.
Location: Oklahoma City, OK
Owner: JBK Holdings
Architect: RAD Collaborative
Services: Construction Management
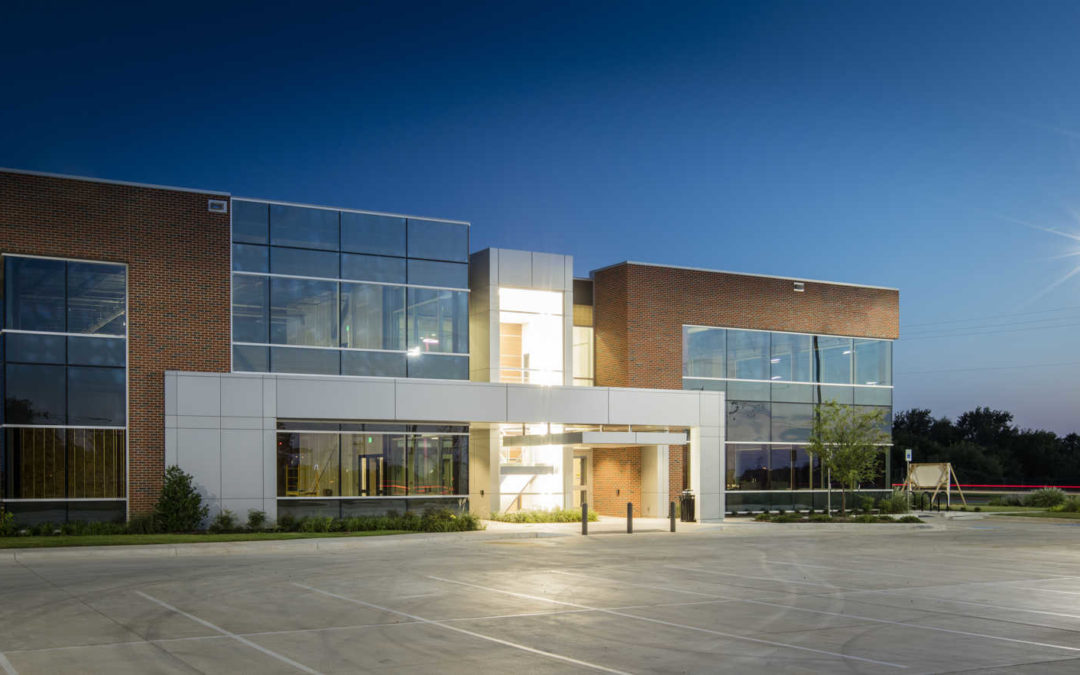
by Miller-Tippens Construction | Dec 18, 2021 |
University North Park Professional Building
Multi-tenant building utilizing structural steel frame, TPO roof on metal deck/bar joists, heavy gauge steel stud framing, aluminum composite panel exterior, curtain wall glazing, traction elevator, conventional HVAC system with RTU’s.
Location: Norman, OK
Owner: Ben Graves
Architect: Architects in Partnership
Services: Construction Management
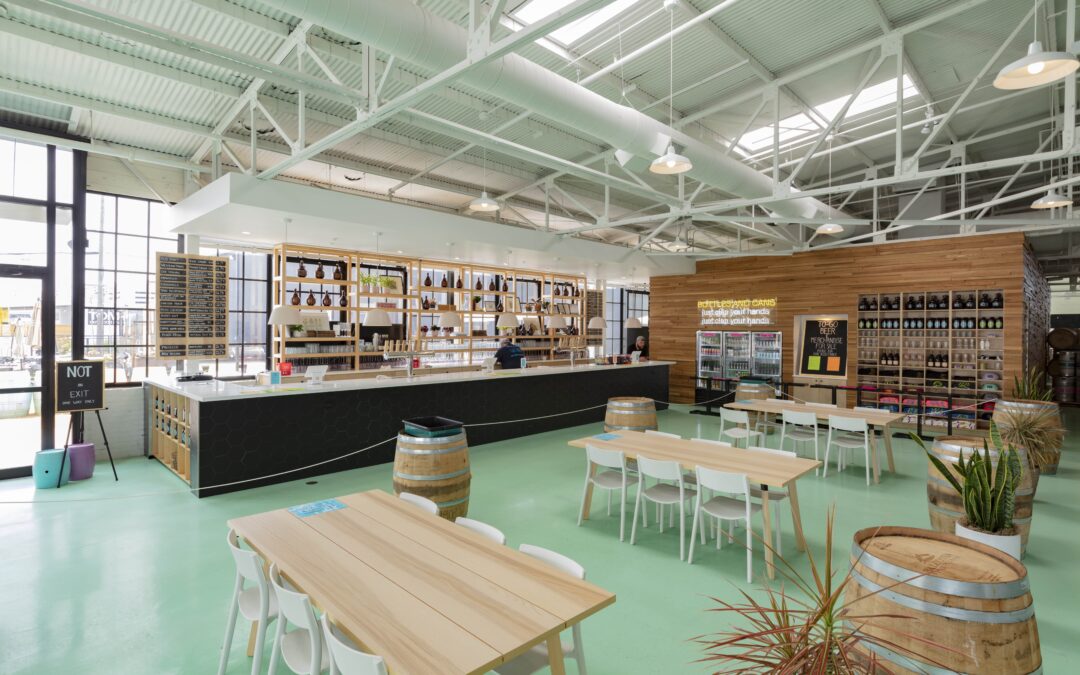
by Miller-Tippens Construction | Dec 17, 2021
Historical renovation of a near 100 year building. The existing building structure window systems were media blasted and repaired to original conditions. The project buildout included food service areas and brewing processes along with two full service bars, an open fermentation room, event space and mezzanine overlooking downtown Tulsa’s skyline.
Watch Testimonial
Location: Tulsa, OK
Owner: American Solera
Architect: W Design
Services: Construction Management
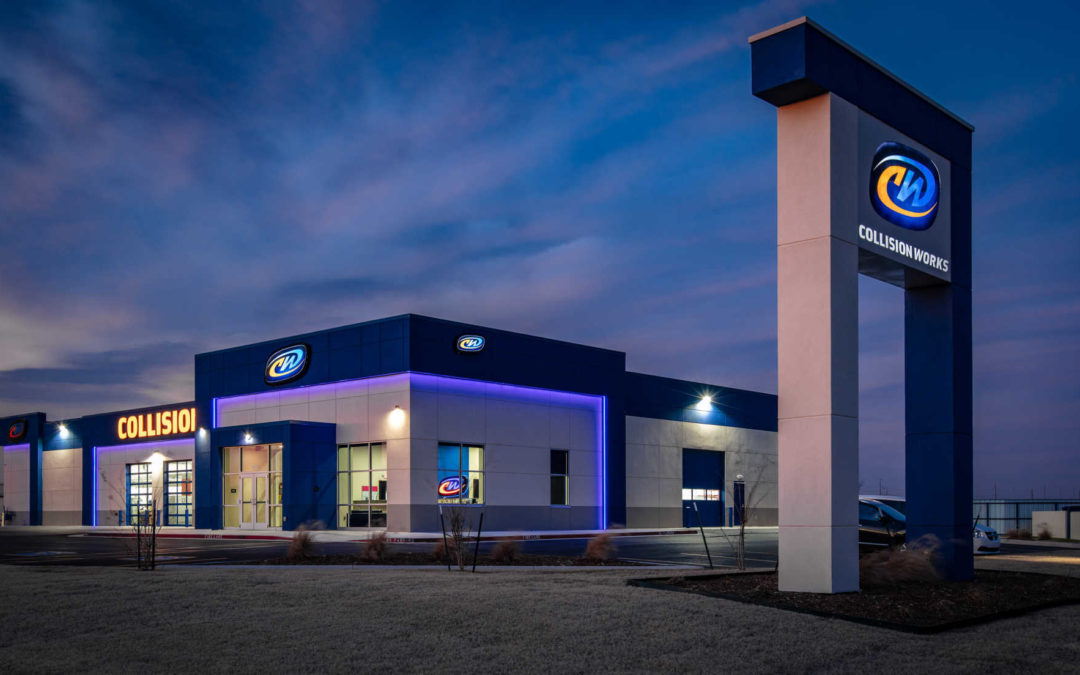
by Miller-Tippens Construction | Dec 16, 2021
A total of 5 separate advanced vehicle collision repair facilities in and around Tulsa and Oklahoma City. All the projects were fast tracked with 5-month schedules from start to finish and required precise coordination from pre-construction to completion due to the equipment going in and a tight schedule.
Location: Various Locations
Owner: Jake Nossaman
Architect: Rad Collaborative, Mass Architects, Integrated Architecture
Services: Construction Management
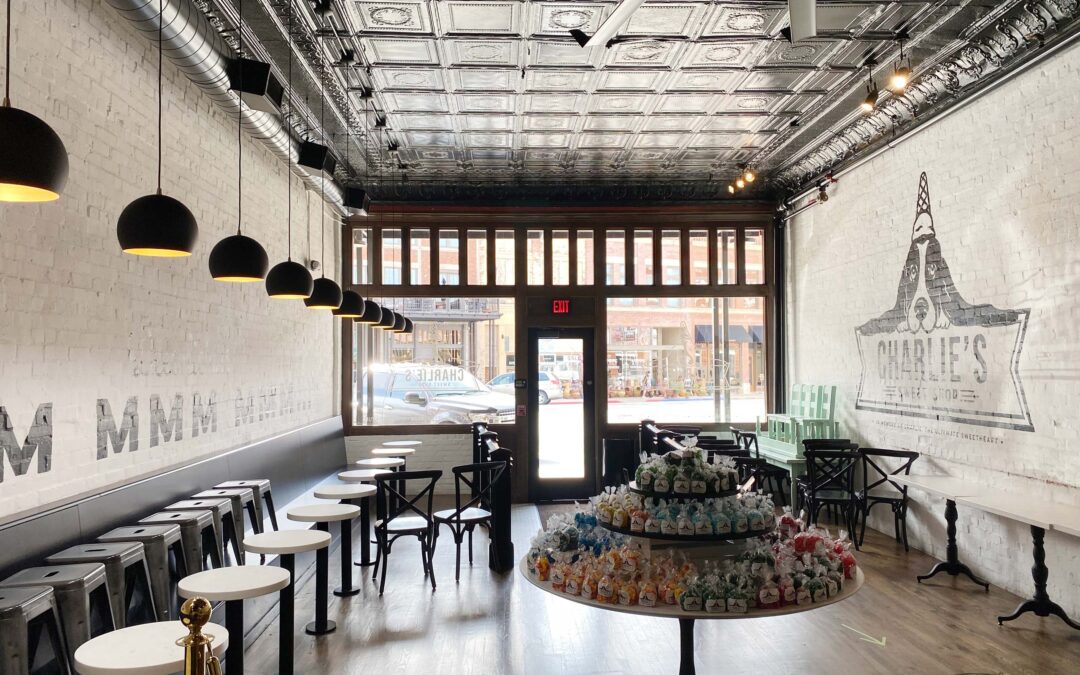
by Miller-Tippens Construction | Dec 15, 2021
The Mercantile – Pioneer Woman
These projects consisted of various historic storefront buildouts in downtown Pawhuska, OK. A new Sweet Shop, Event Space, Retail Space, and multiple commercial kitchens have been added to the list of places to visit, shop and eat when in Pawhuska. All these projects made it a point to incorporate unique historic features of each space into the modern design.
Location: Pawhuska, OK
Owner: Pioneer Woman
Architect: Ambler Architects
Services: General Contractor
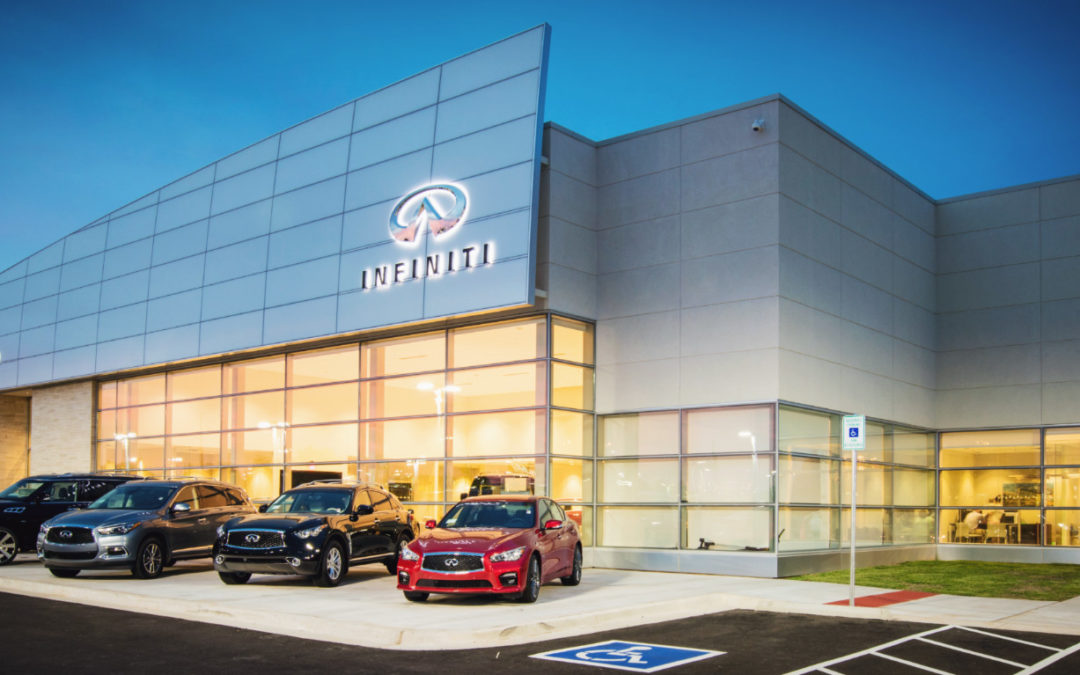
by Miller-Tippens Construction | Dec 12, 2021 |
A new 30,000 SF Infiniti Dealership that is constructed of tilt-up concrete walls with structural steel joint and deck. This facility will be home to Bob Moore Infiniti sales, service, and administration.
Watch Testimonial
Location: Oklahoma City, OK
Owner: Bob Moore Auto Group
Architect: Bockus Payne Associates and Architects
Services: Construction Management
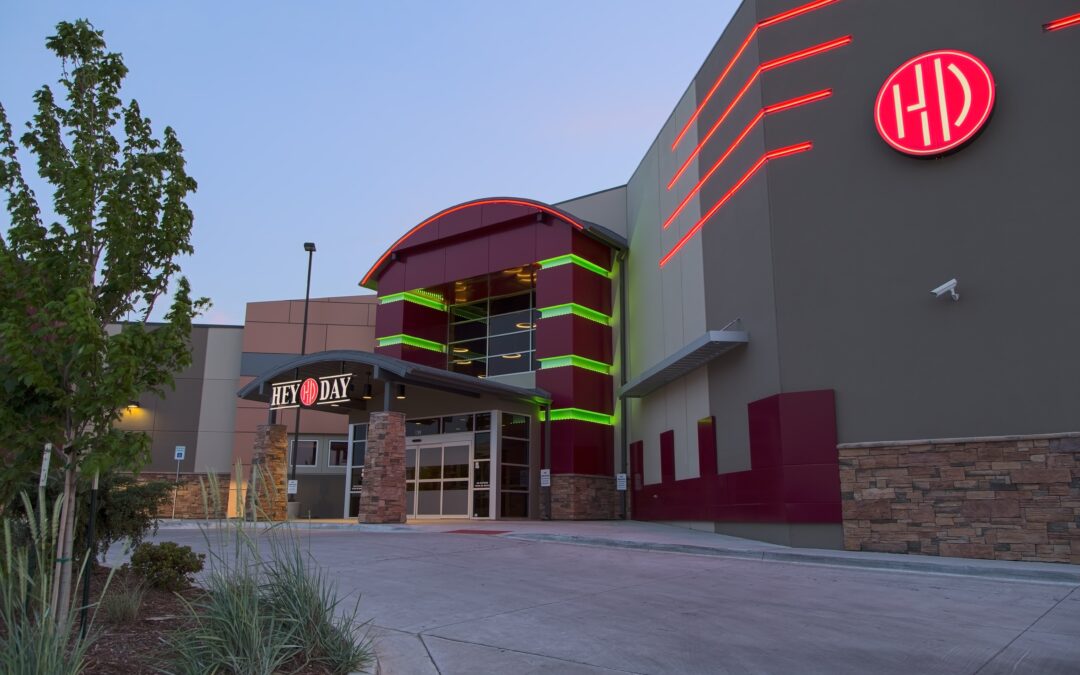
by Miller-Tippens Construction | Dec 10, 2021 |
Project consisted of a 26,000 SF renovation and new construction of a 2 story Family Entertainment Center. Project included 18 lanes of bowling on the first floor and 8 lanes of boutique bowling located on the second floor, added first and second floor bars, full-service kitchen, and dining area.
Private party rooms and event rooms were added. Upgrades to Laser Tag arena and new laser maze added. An outdoor mini golf course was added. Project structure was a cast in place concrete tilt-up wall envelope with conventional bar joist and deck with TPO roofing system. LED lights were installed throughout the entire facility.
Location: Tulsa, OK
Owner: HeyDay
Architect: Cornerstone Architecture
Services: General Contractor
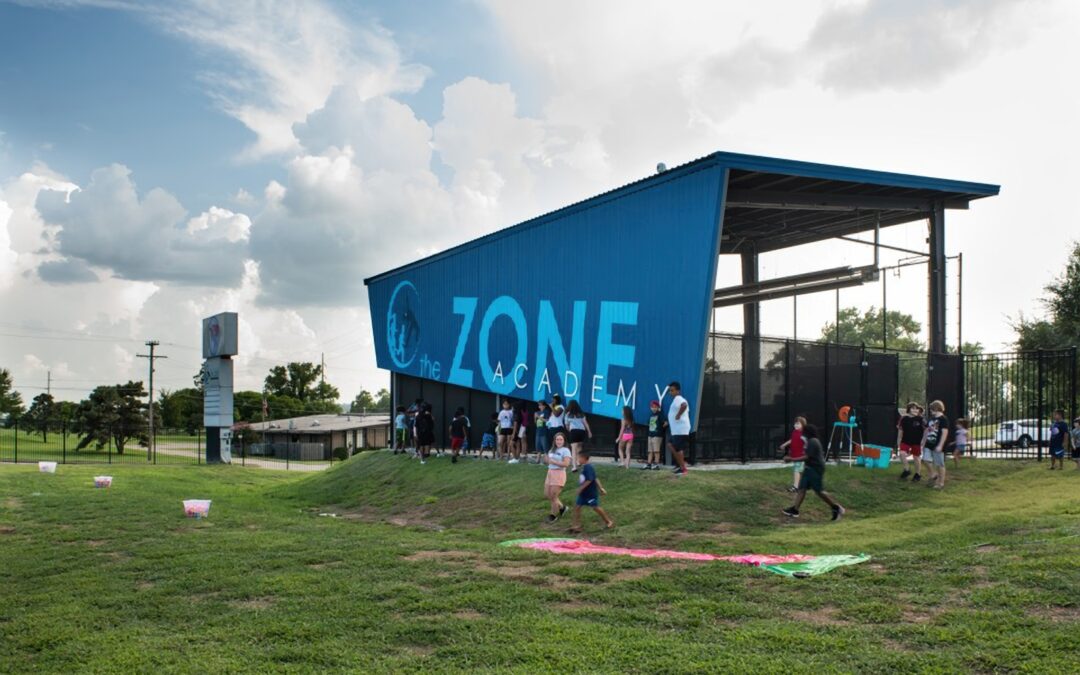
by Miller-Tippens Construction | Nov 12, 2021 |
This is a 5000 SF, Pre-engineered metal building structure add on for outside learning and activities for this non-profit organization. This structure includes one large overhead fan, and two outside infrared gas furnaces to climatize the space.
Location: Tulsa, OK
Owner: TheZone Academy
Architect: Dewberry
Services: Construction Management
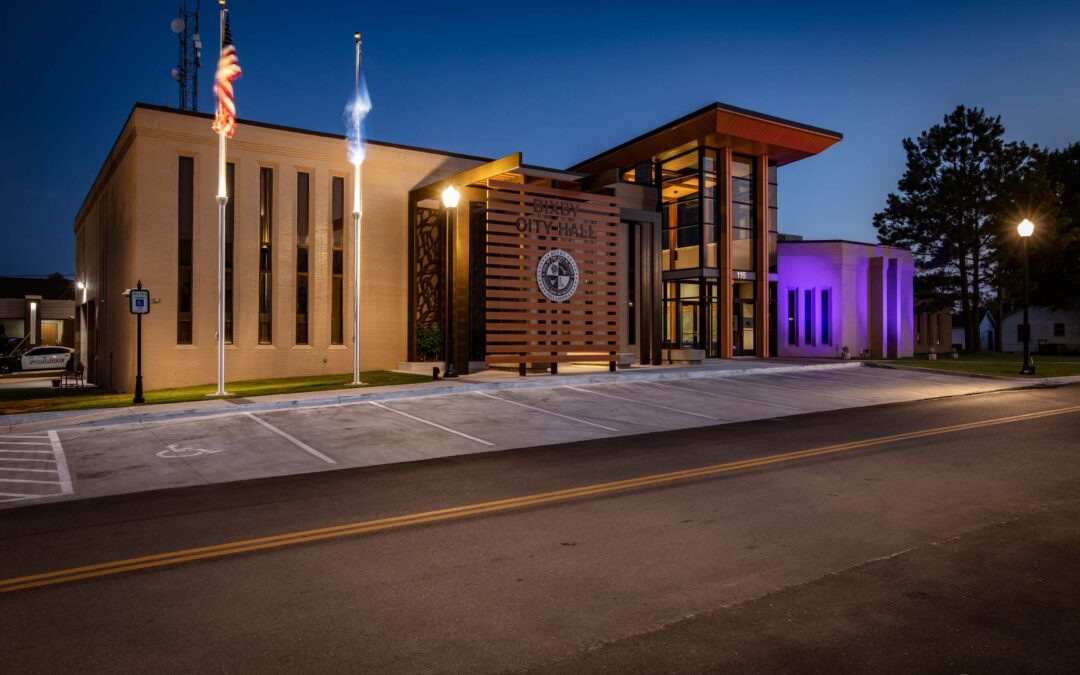
by Miller-Tippens Construction | Nov 12, 2021
City of Bixby City Hall and Dawes Public Works
A combined 10,000 SF renovation of City Hall and Dawes Public Works. City Hall received an interior renovation, and lobby addition, including new Water Department and Police Department facilities. The exterior of City Hall was updated with an outdoor waiting area under an aluminum paneled pergola, framed with steel members. The Bixby Dawes Public Works building underwent an interior renovation, lobby addition, and exterior renovation. This renovated building updated all facilities for the Public Works, City Planning and Inspection Departments.
Location: Bixby, OK
Owner: City of Bixby
Architect: Beck Design
Services: Construction Management
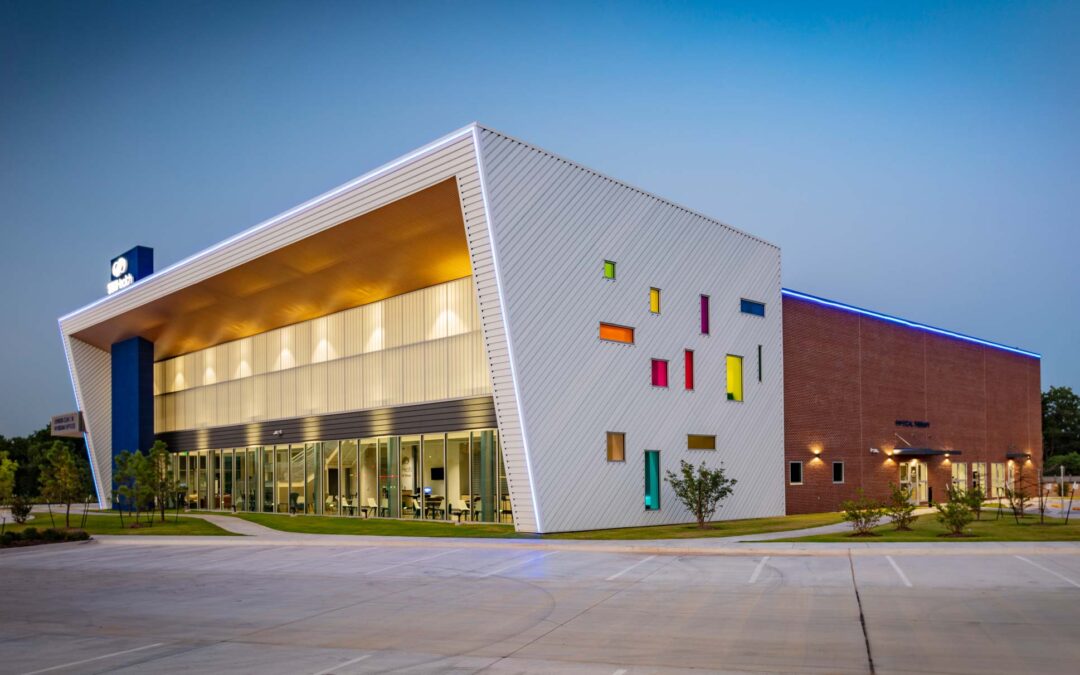
by Miller-Tippens Construction | Nov 11, 2021 |
Shawnee Ambulatory Care Facility
Location: Shawnee, OK
Owner: Shawnee Harrison LLC
Architect: Miller Architects
Services: Construction Management
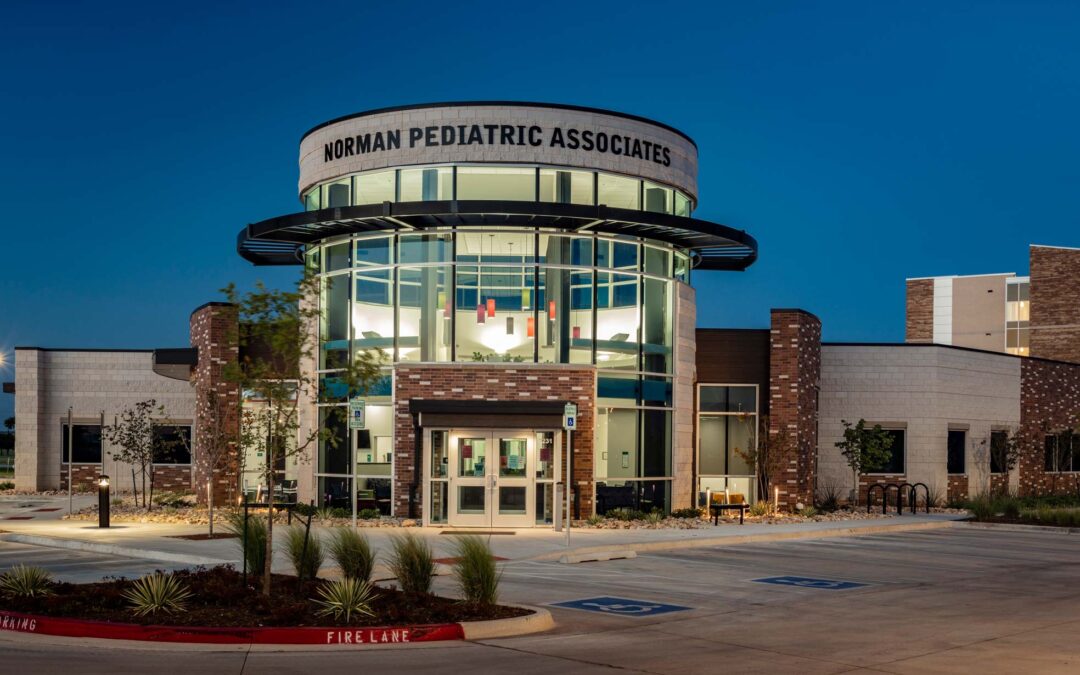
by Miller-Tippens Construction | Nov 11, 2021 |
Norman Pediatric Associates
The Medical Park West facility is a new, ground up medical office facility for Norman Pediatric Associates. The new facility includes exam rooms, laboratories, a large waiting area and various offices for the pediatric medical professionals. The building features a unique design, with several radius curtain walls systems, blue butt-glazing, wood-look Nichiha paneling, and a large glass rotunda at the entrance of the facility.
Location: Norman, OK
Owner: NPA Medical Properties, LLC
Architect: Mitscher & Associates Architects
Services: Construction Management
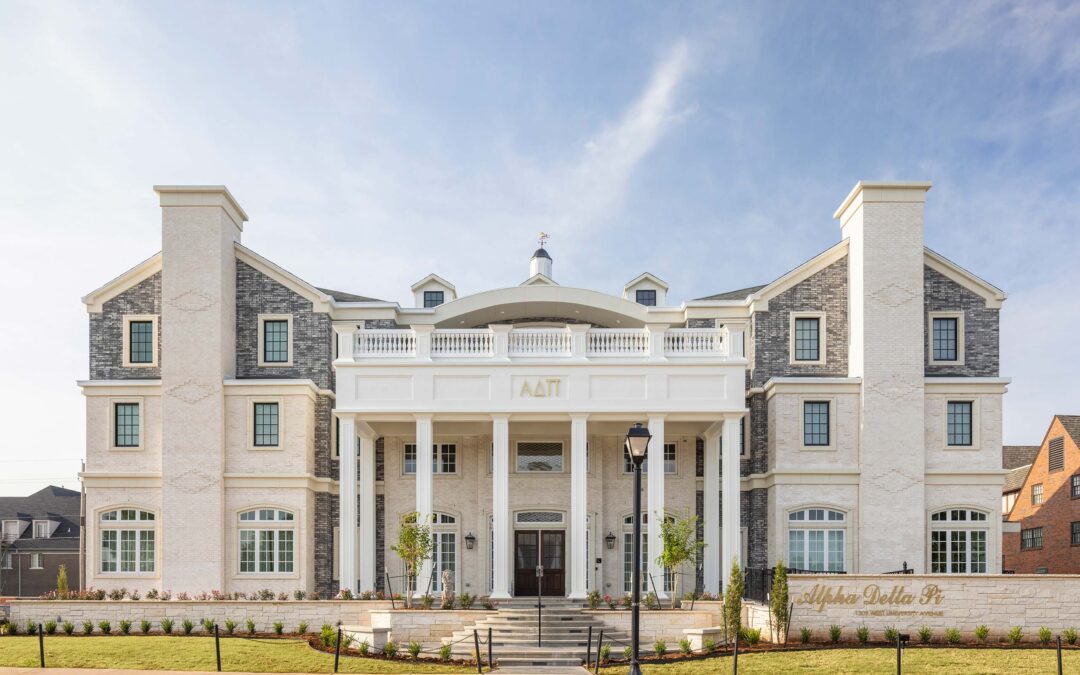
by Miller-Tippens Construction | Nov 11, 2021
The new Alpha Delta Pi Sorority House, in Stillwater, OK, was a $10MM all-new 34,000 SF, three-story plus basement house. The house includes high end interior finishes and accommodates up to 98 women plus the house mom, and includes multiple living areas and meeting spaces, as well as a craft room, study hall, exercise room, and full commercial kitchen. The exterior features a composition roof, burnished block and brick veneer, wood clad windows, EIFS accents, and concrete paving. Structurally, the building is comprised of concrete and structural steel with metal stud interior and exterior wall framing.
Location: Stillwater, OK
Owner: Alpha Delta Pi
Architect: Newcomb & Associates
Services: Construction Management
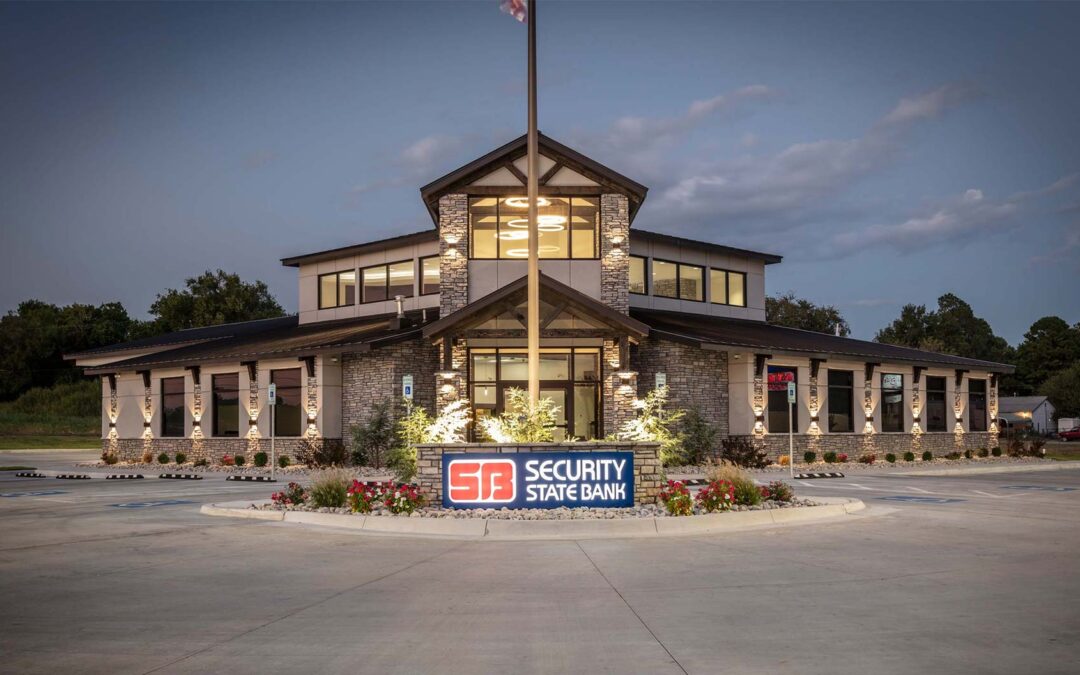
by Miller-Tippens Construction | Nov 11, 2021
A new, ground up 5,000 SF building for this growing regional bank. Strategically situated on a historic lot near the center of town, it was important for SSB to have a modern facility that worked well with the local terrain and architecture. The building features an angled 2-story entry way, with 20-foot-tall interior ceilings, and over a dozen storefront windows to let in plenty of natural light. The Southeastern Oklahoma feel can be felt inside and out, with exposed dark wood columns, beams and corbels, large stone columns, and native landscaping. The interior has a large teller line, agent offices, meeting space with a kitchenette, and a President’s office with a private restroom.
Location: Holdenville, OK
Owner: Security State Bank
Architect: Ambler Architects
Services: Construction Management
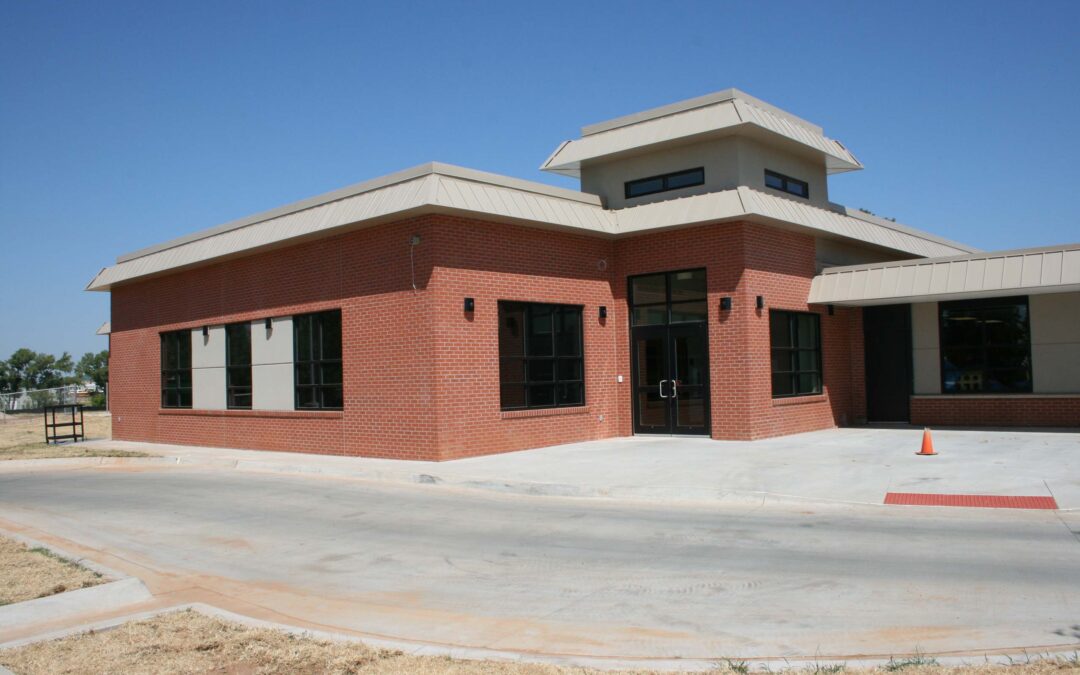
by Miller-Tippens Construction | Nov 11, 2021
Oklahoma City Public Schools
North Highland Elementary (MAPS) – Renovation
Pierce Elementary – Renovation
Location: Oklahoma City, OK
Owner: OKC Public Schools – MAPS Program
Architect: Stacy Group
Services: General Contractor

